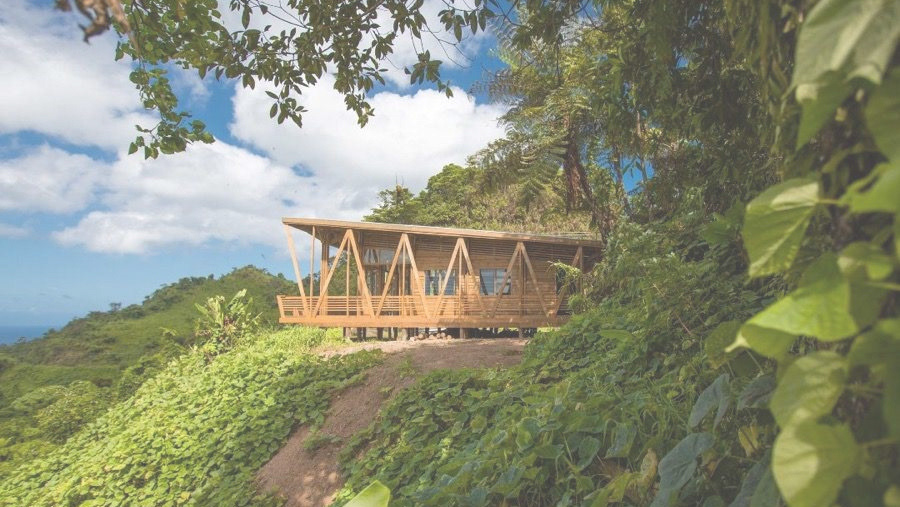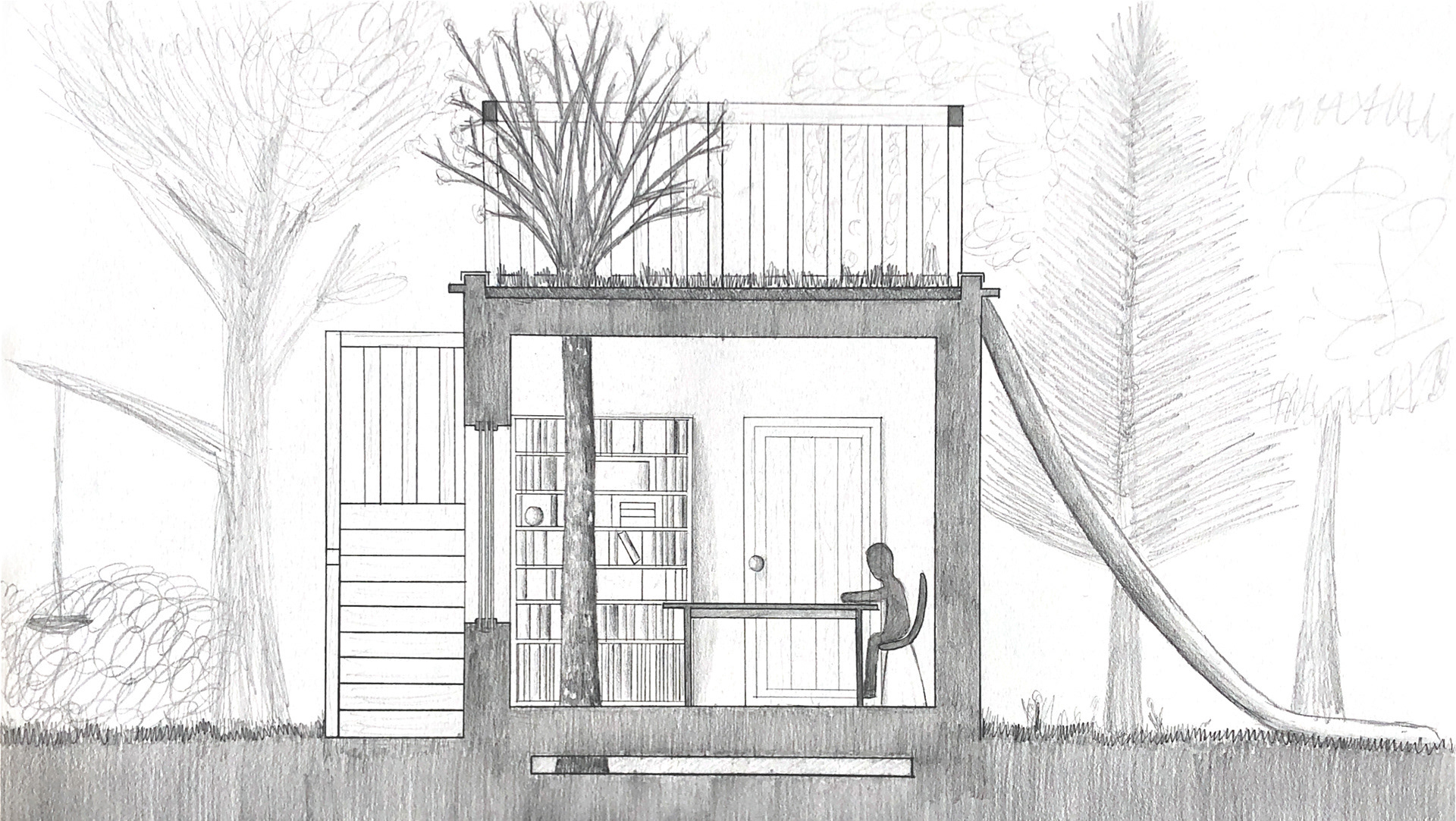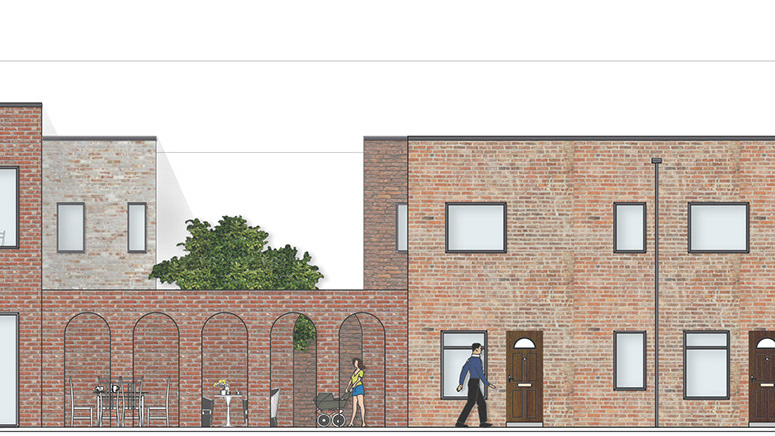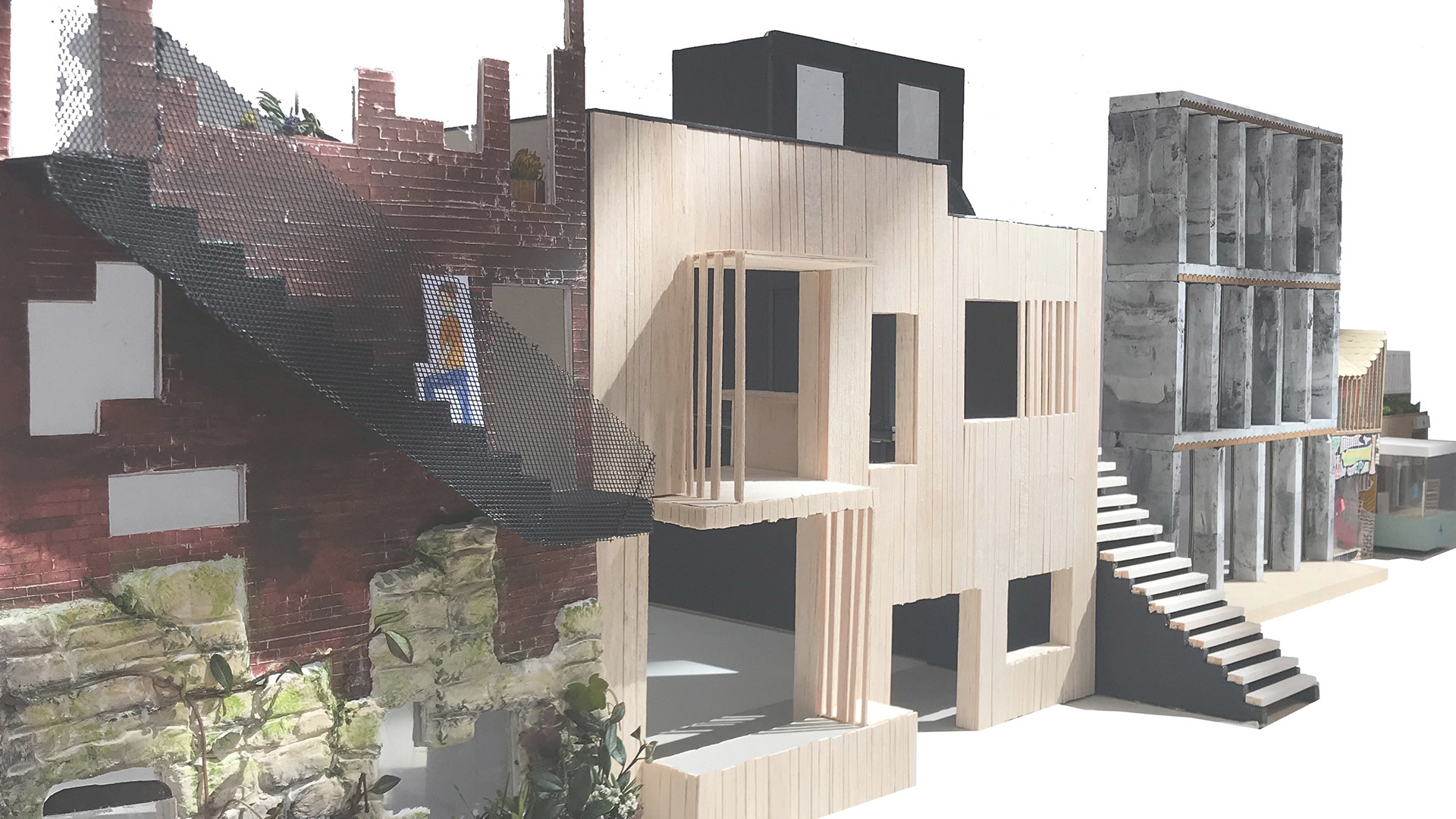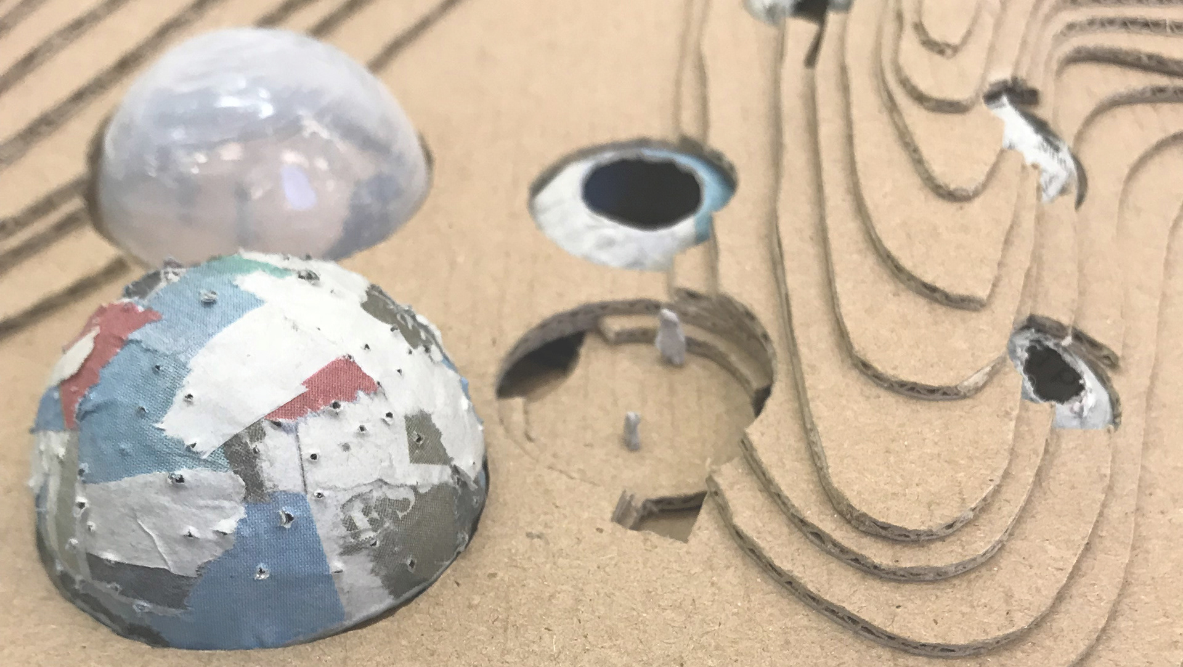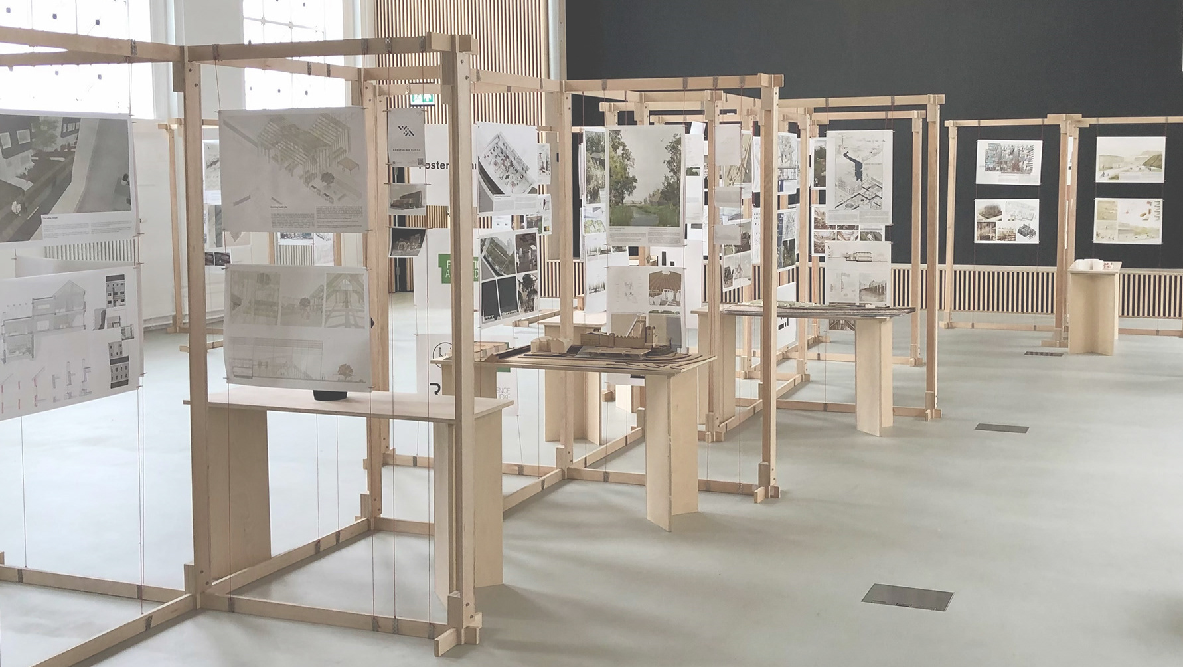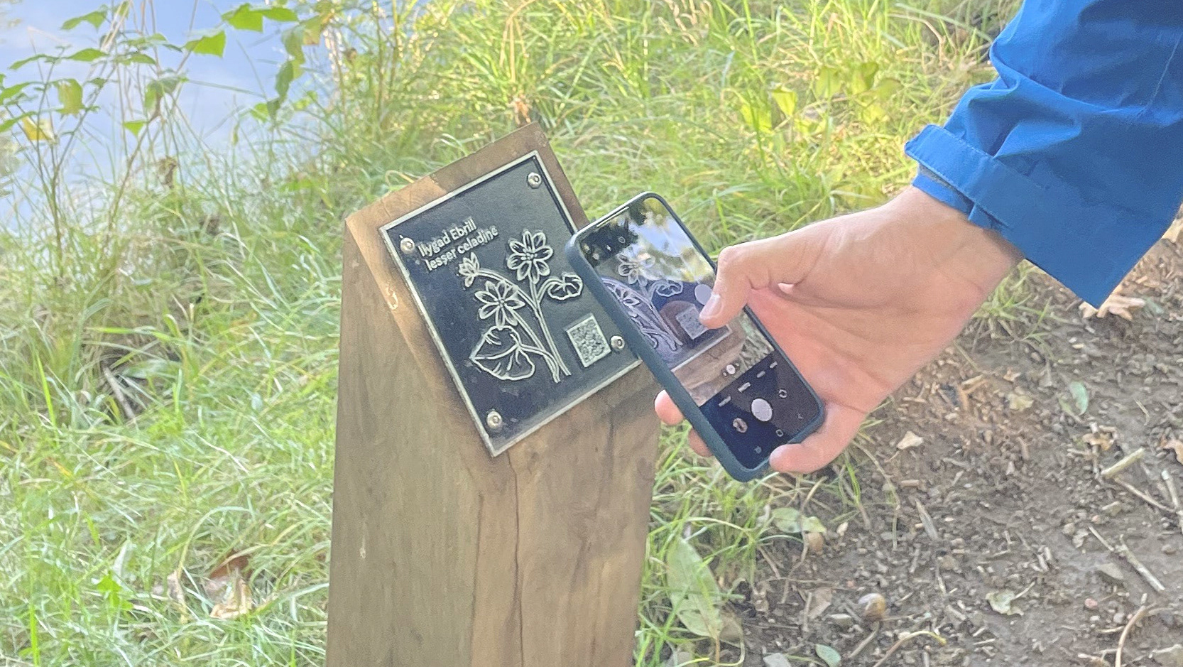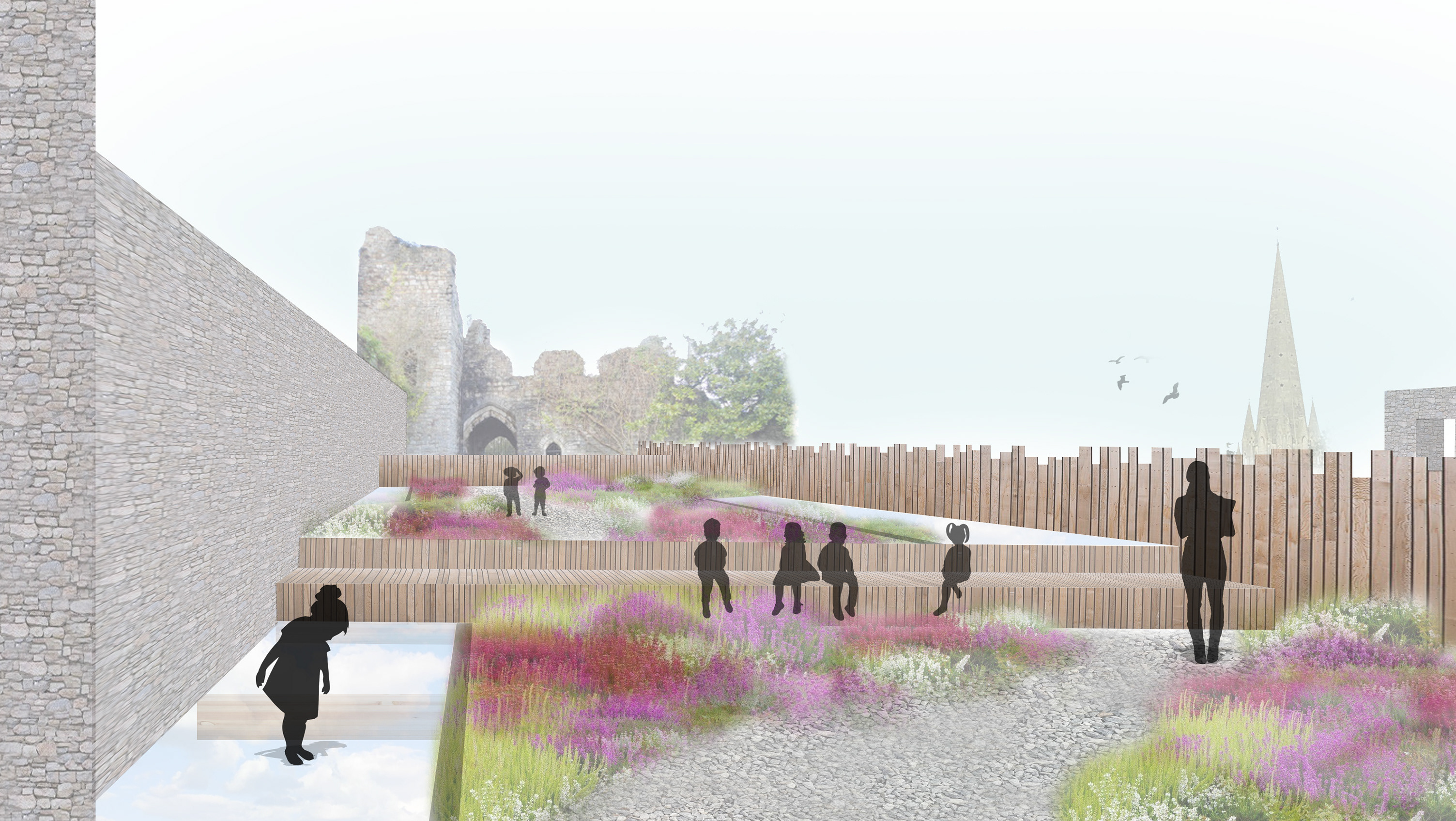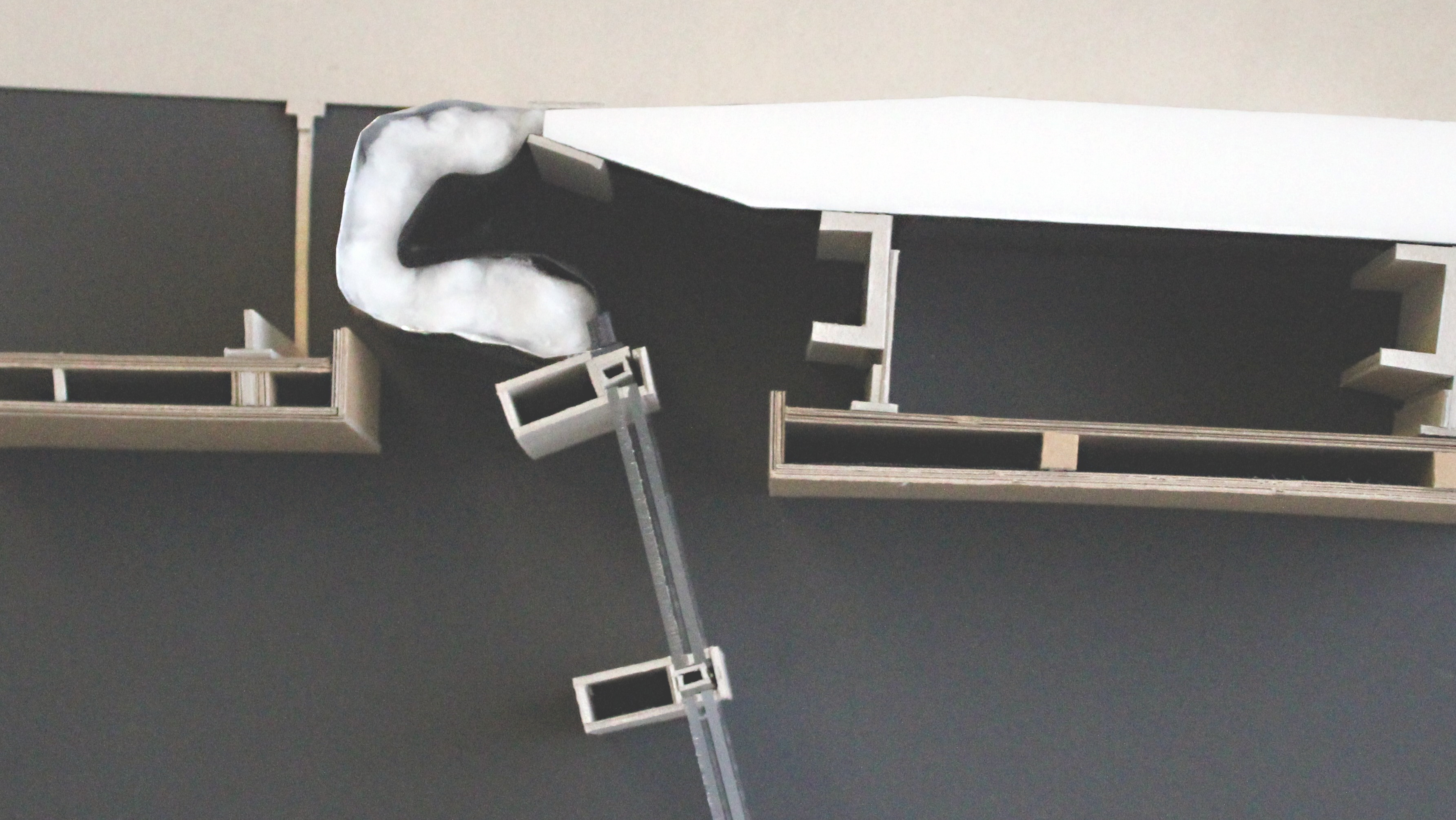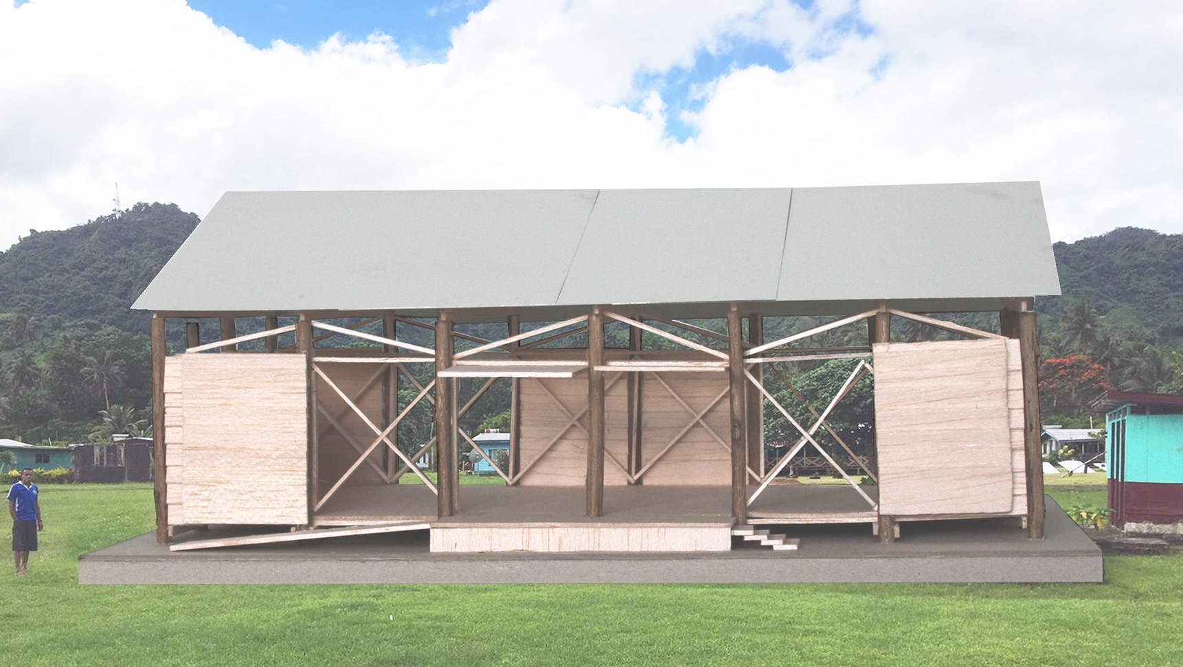The brief for this project was to create a dual nursery in that it is for both children and plants. .
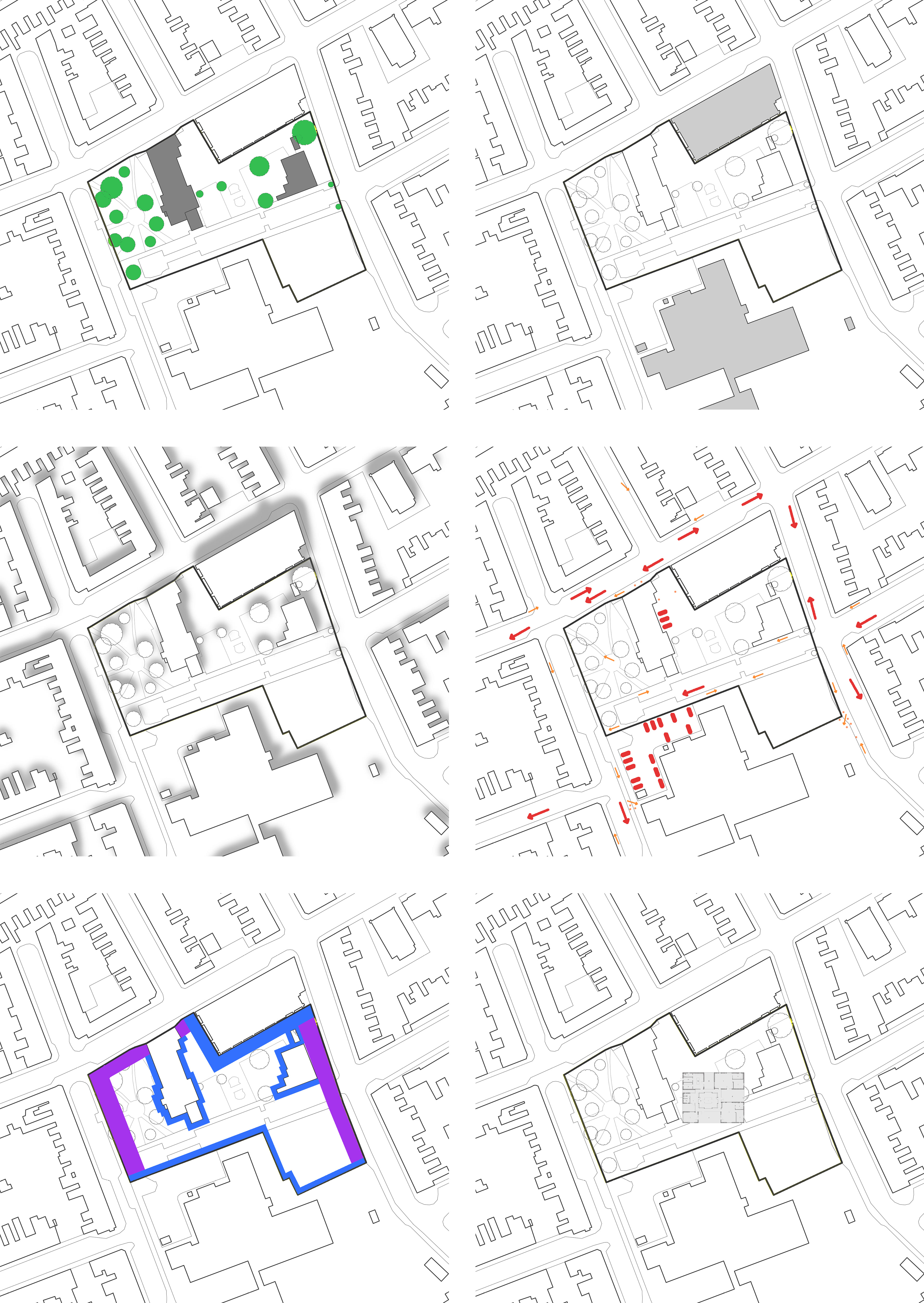
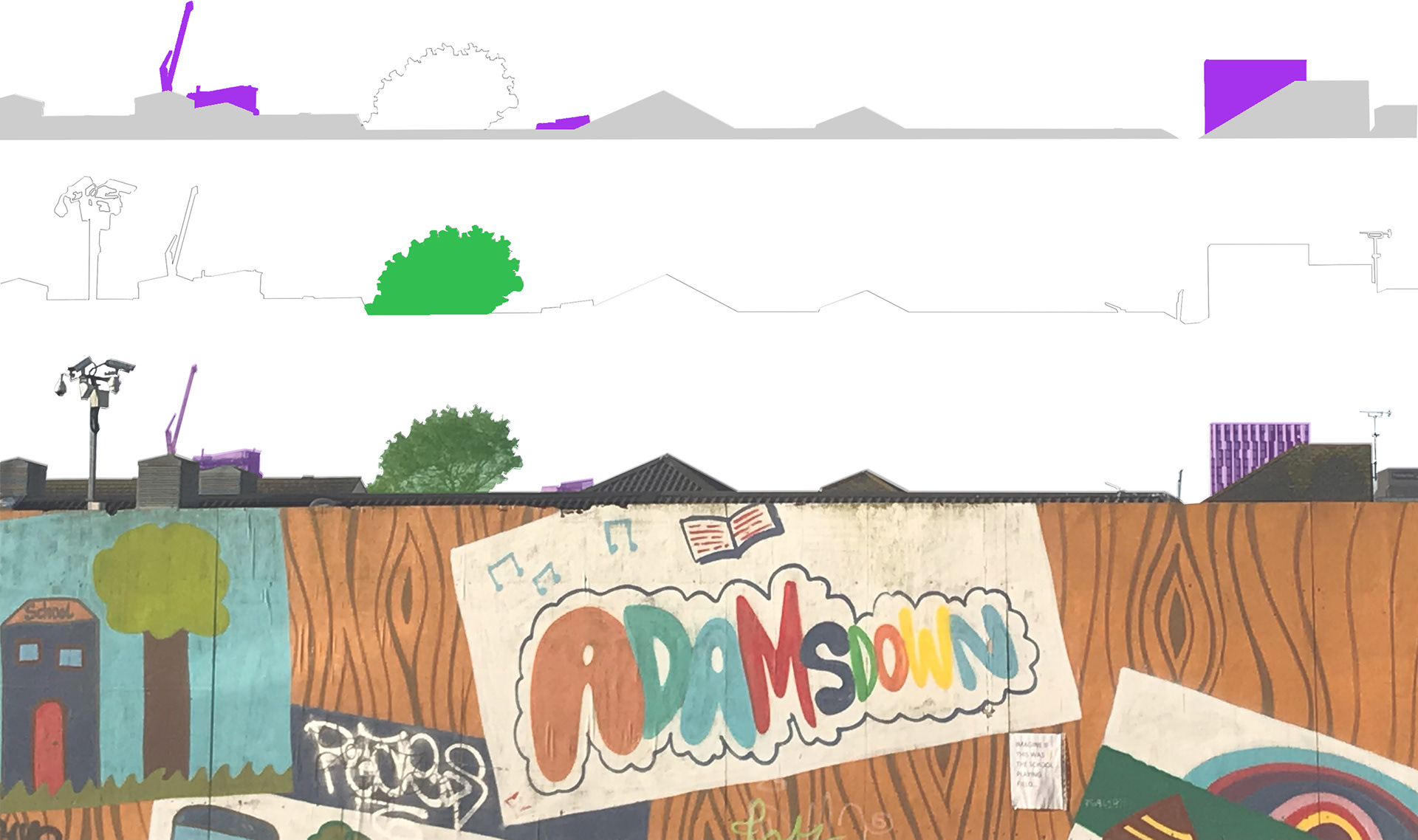
Photoshop Site Analysis and Concept Development
The concept was largely based on the site analysis which revealed a severe lack of greenery surrounding site and within the skyline. This led to the investigation of the built and natural canopy, this being the roof and the trees. The skyline was also quite inspirational in that it showed the lack of greenery but also residential figures and new developments, which to me represent the crucial elements needing to be incorporated into a nursery: nature, safety and growth.
AutoCAD and Watercolour Site Plan
The plan is arranged based on a grid to fit with the grain of the urban fabric and the arrangement of spaces are done so for the circulation. Daylight was also an important consideration and one example of this is the greenhouse being on the south.
AutoCAD and Watercolour Site Sections
The pitched roof typology was chosen for many reasons. One reason is so that there is this rise and falling of the built canopy which allows openings for the natural. It is aligned so as to follow the St German Church which is located on site and the biggest feature. Furthermore it allows one pitch to be largely south facing, enabling solar energy collection.
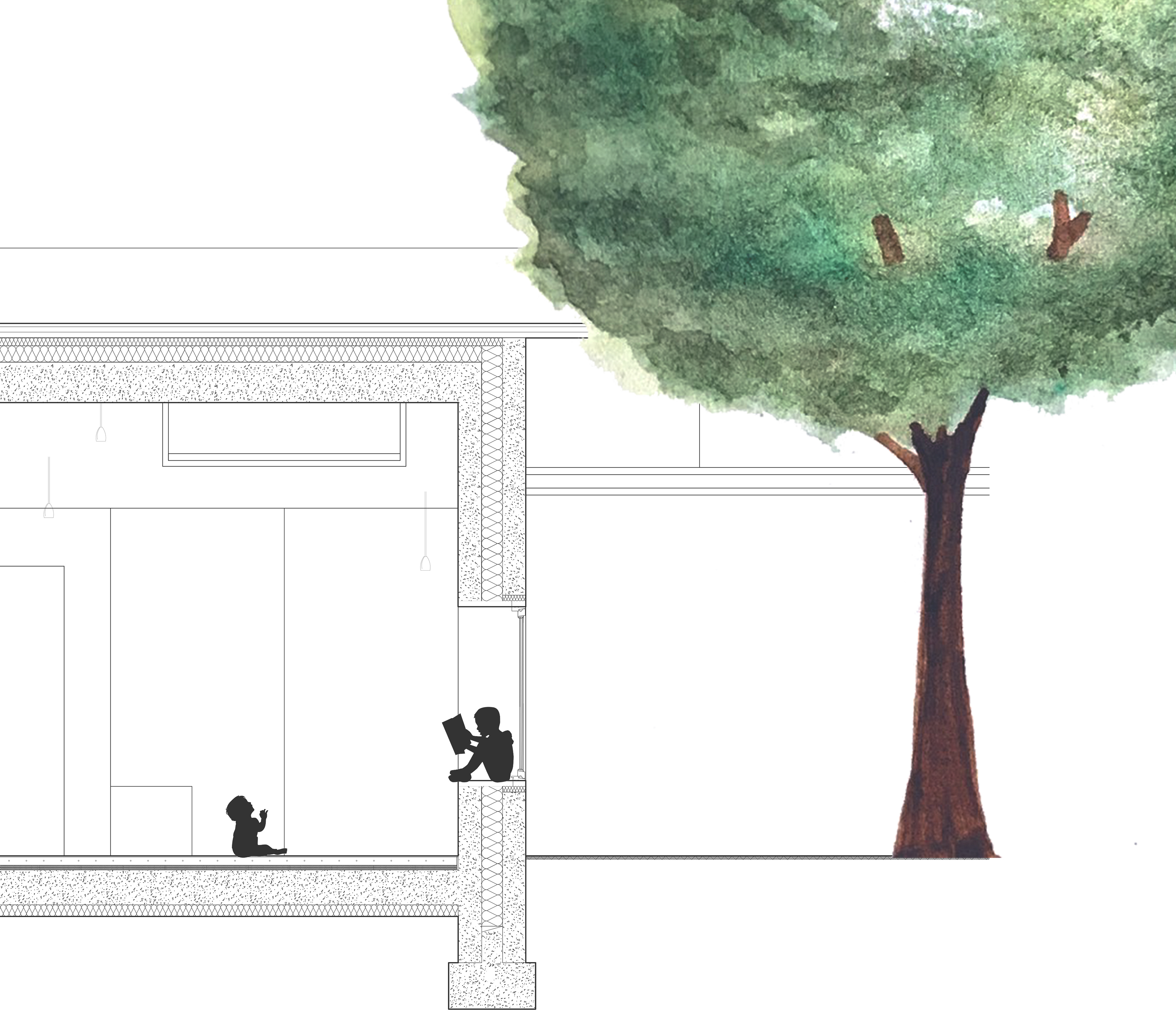
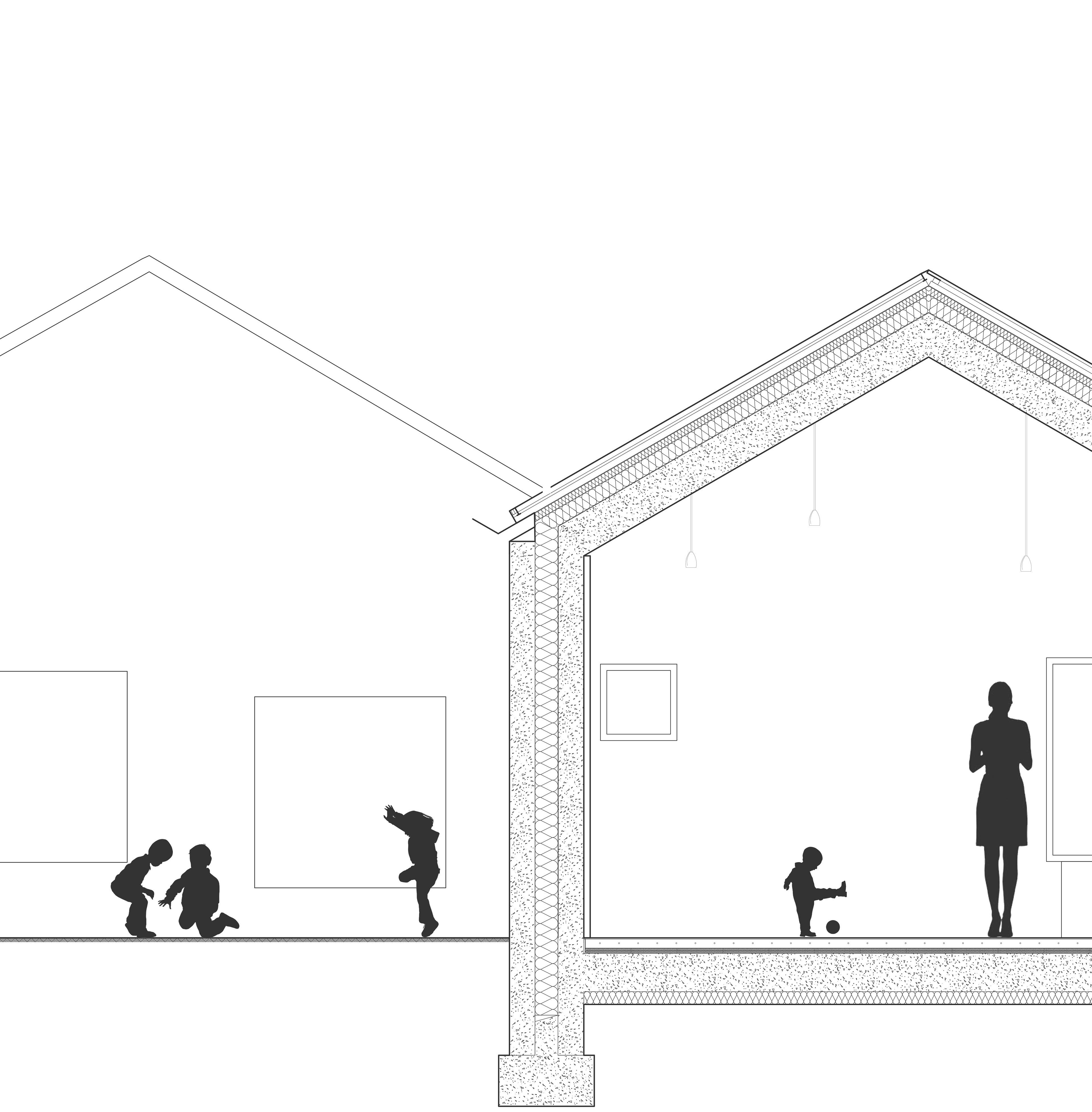
AutoCAD and Watercolour Construction Sections
showing the concrete sandwich construction which enables the children to have a connection to the raw materials and creates deep windows which can be inhabited and explored.
Card Interior Model and SketchUp and Velux Model
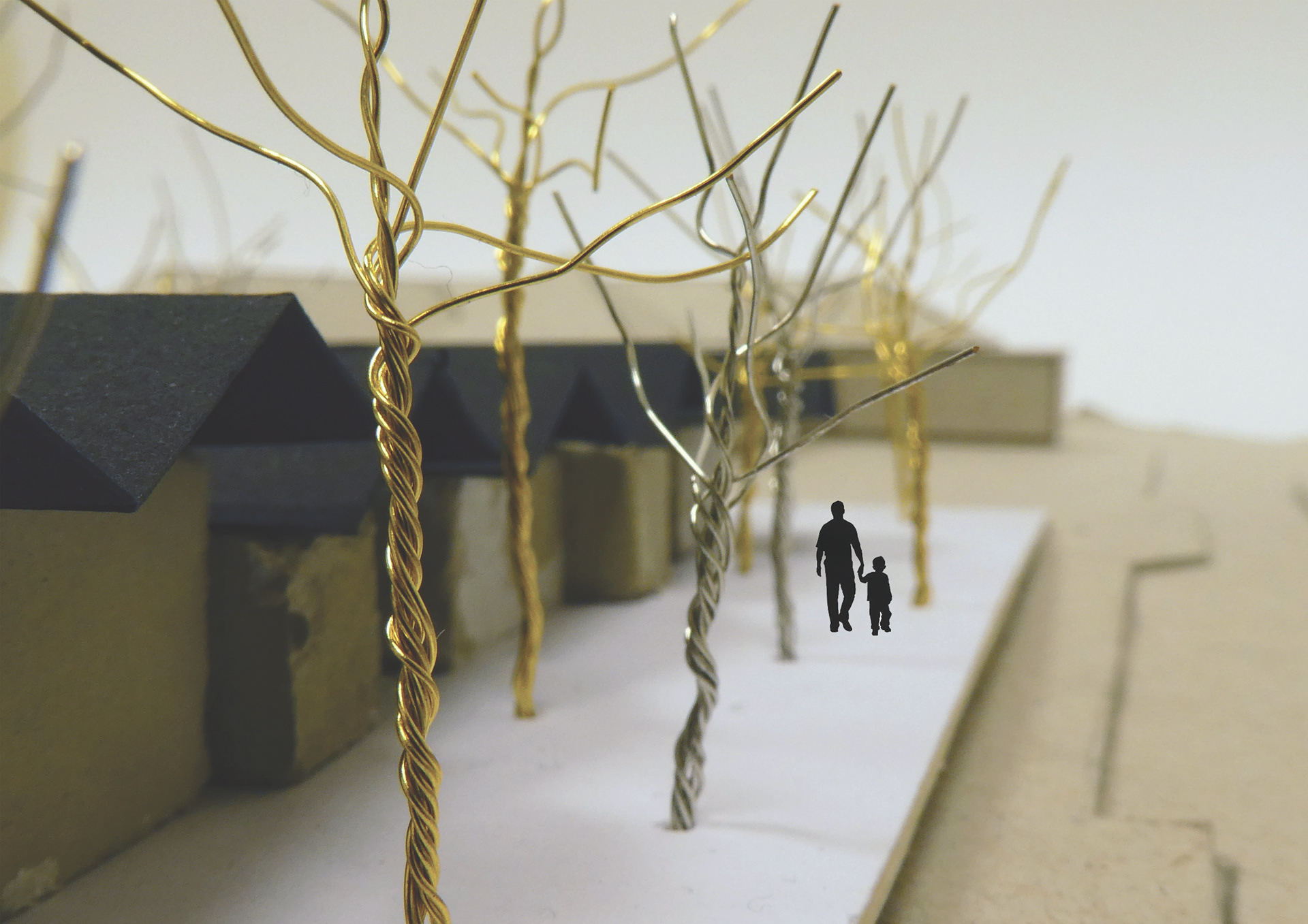
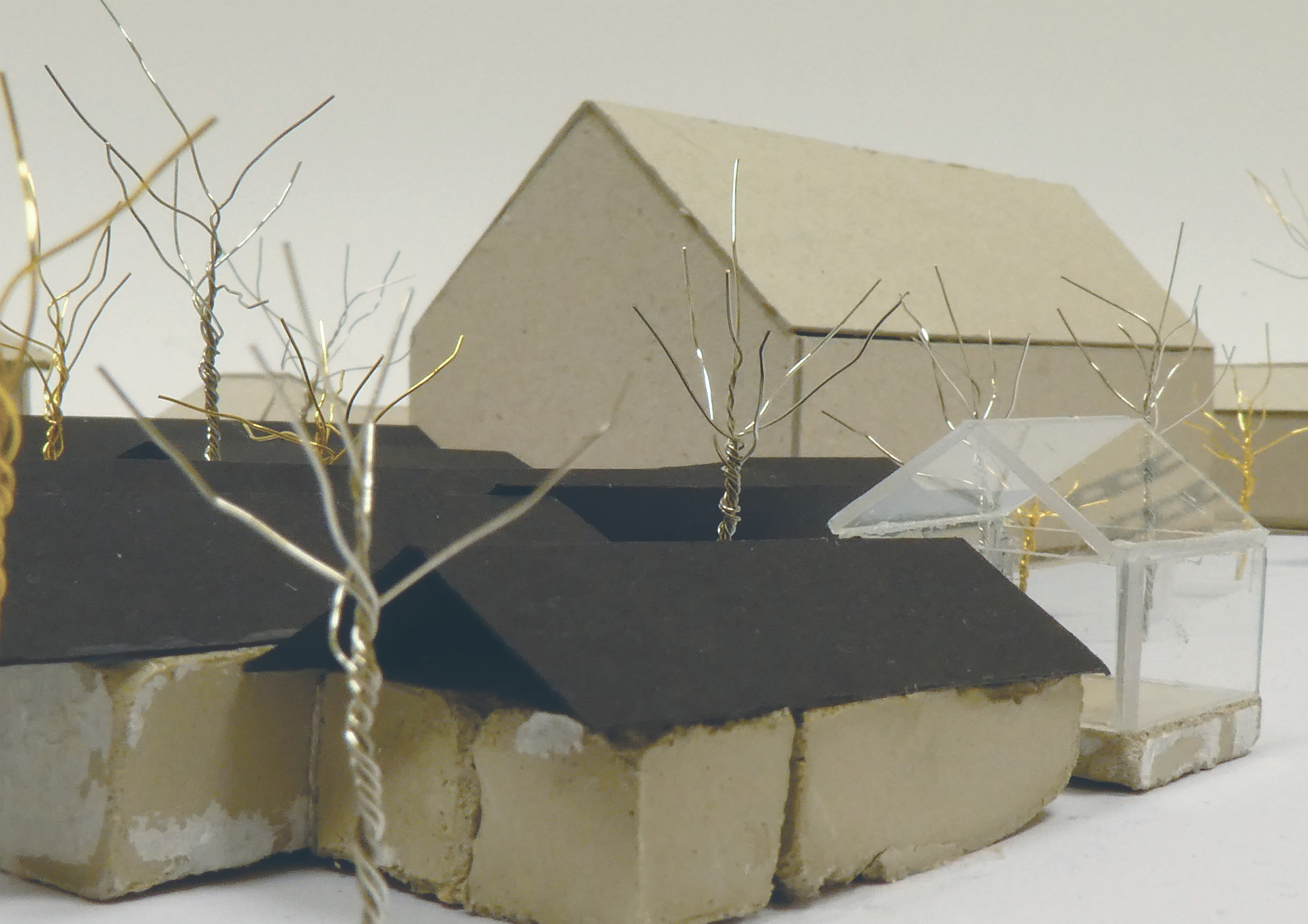
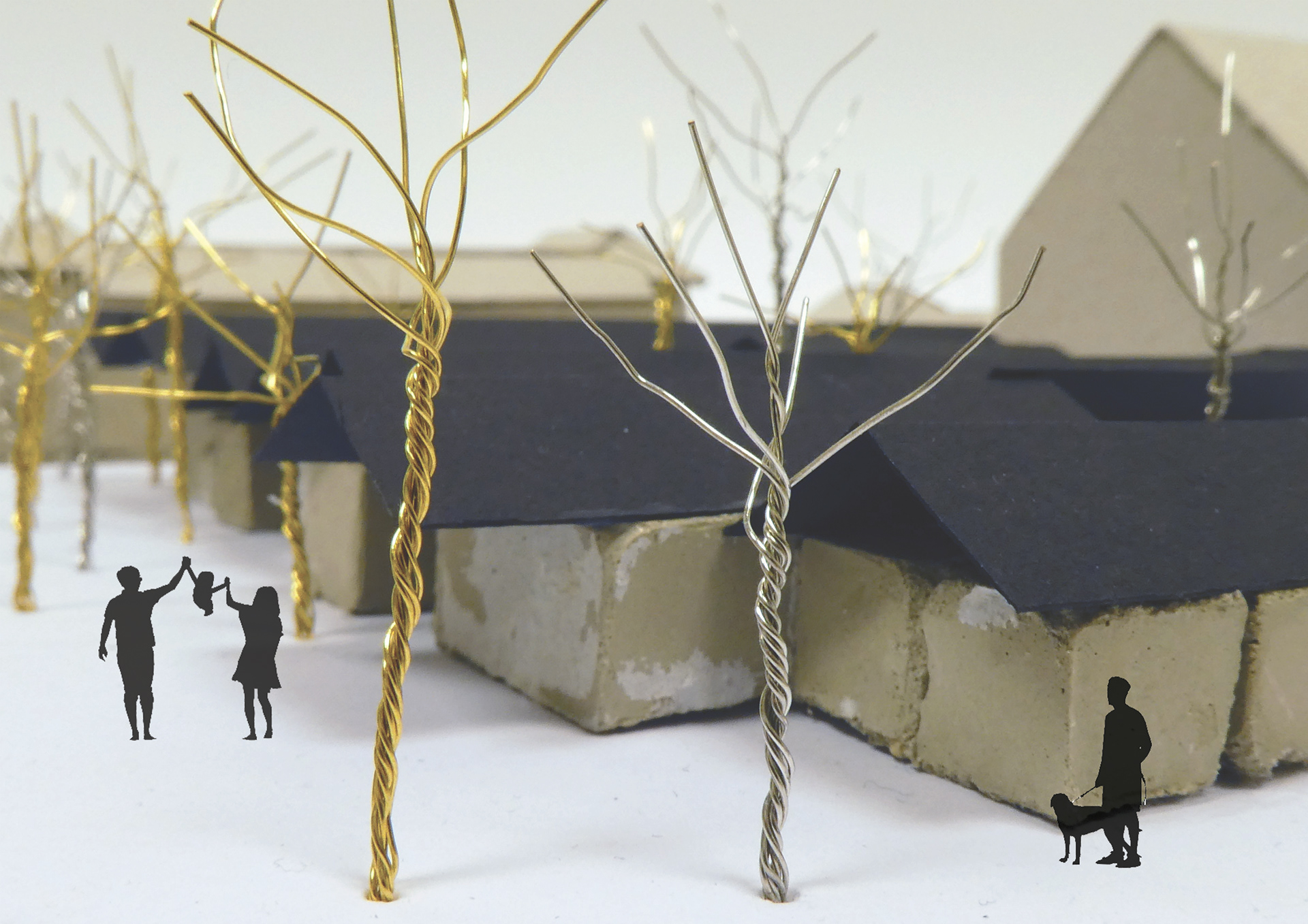
Cast Concrete Massing, Wire Trees, and Card Context Massing Model

