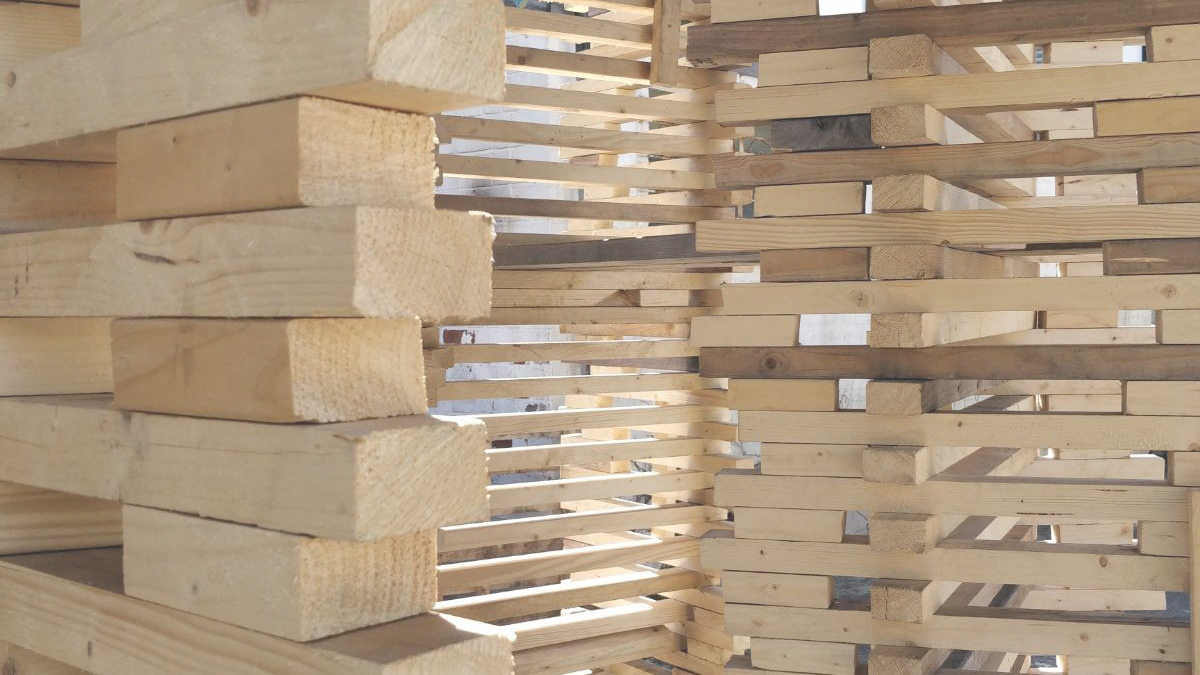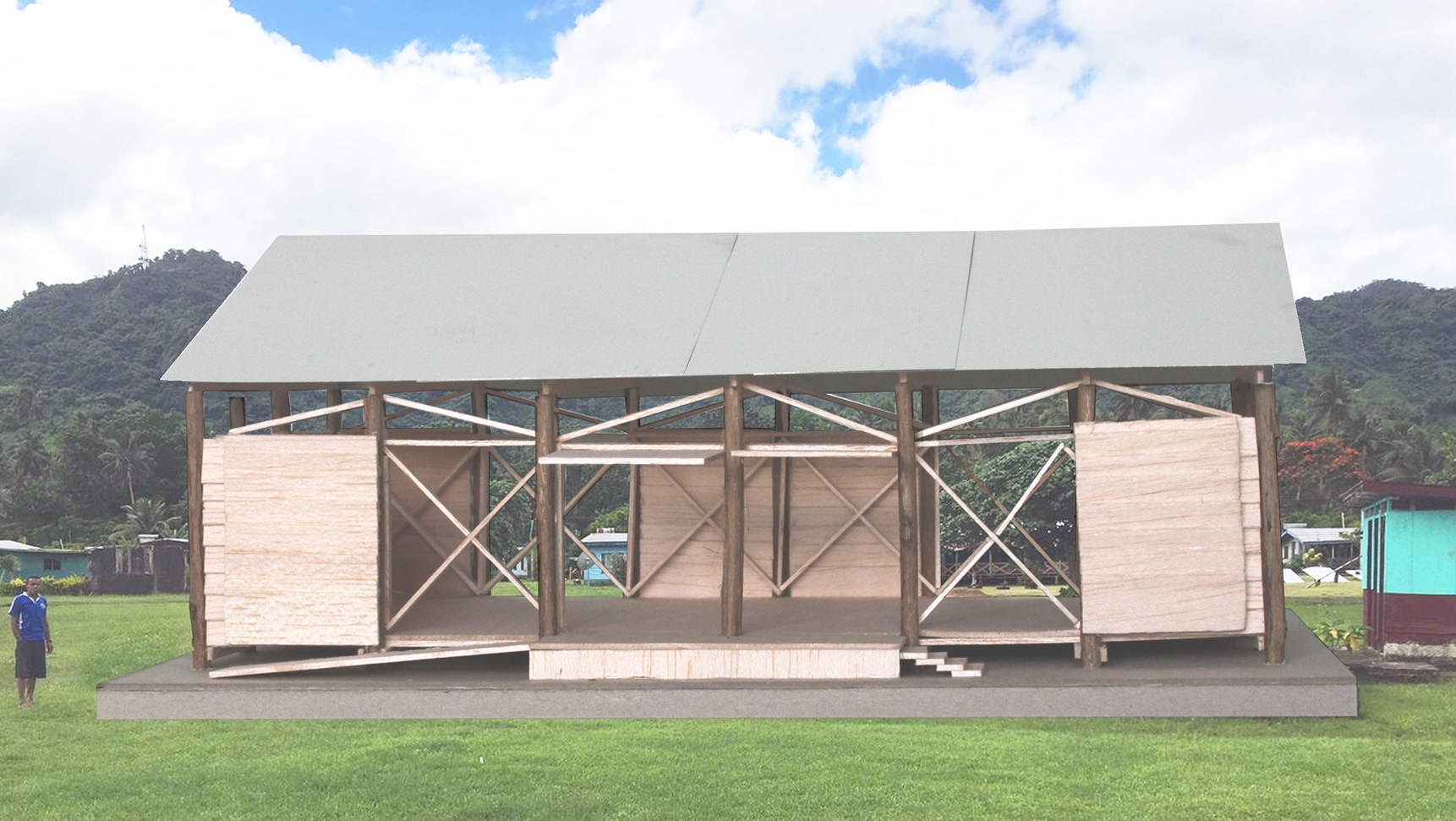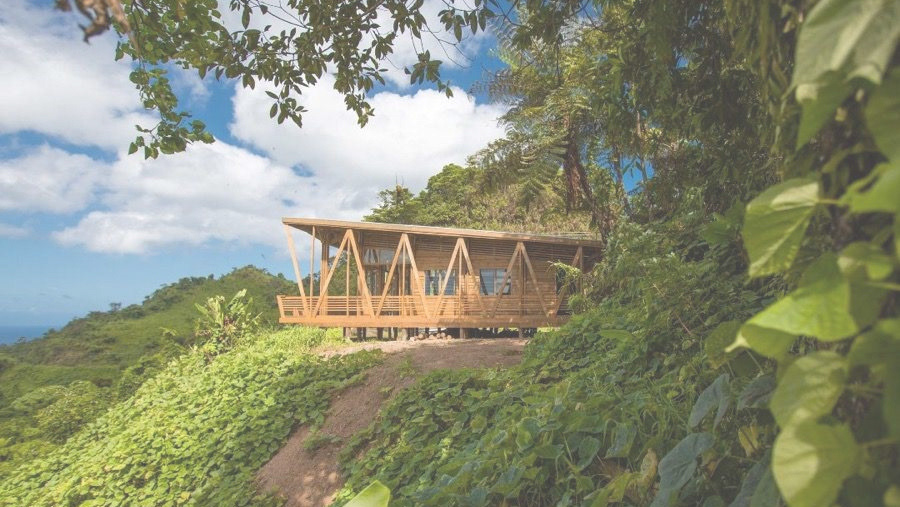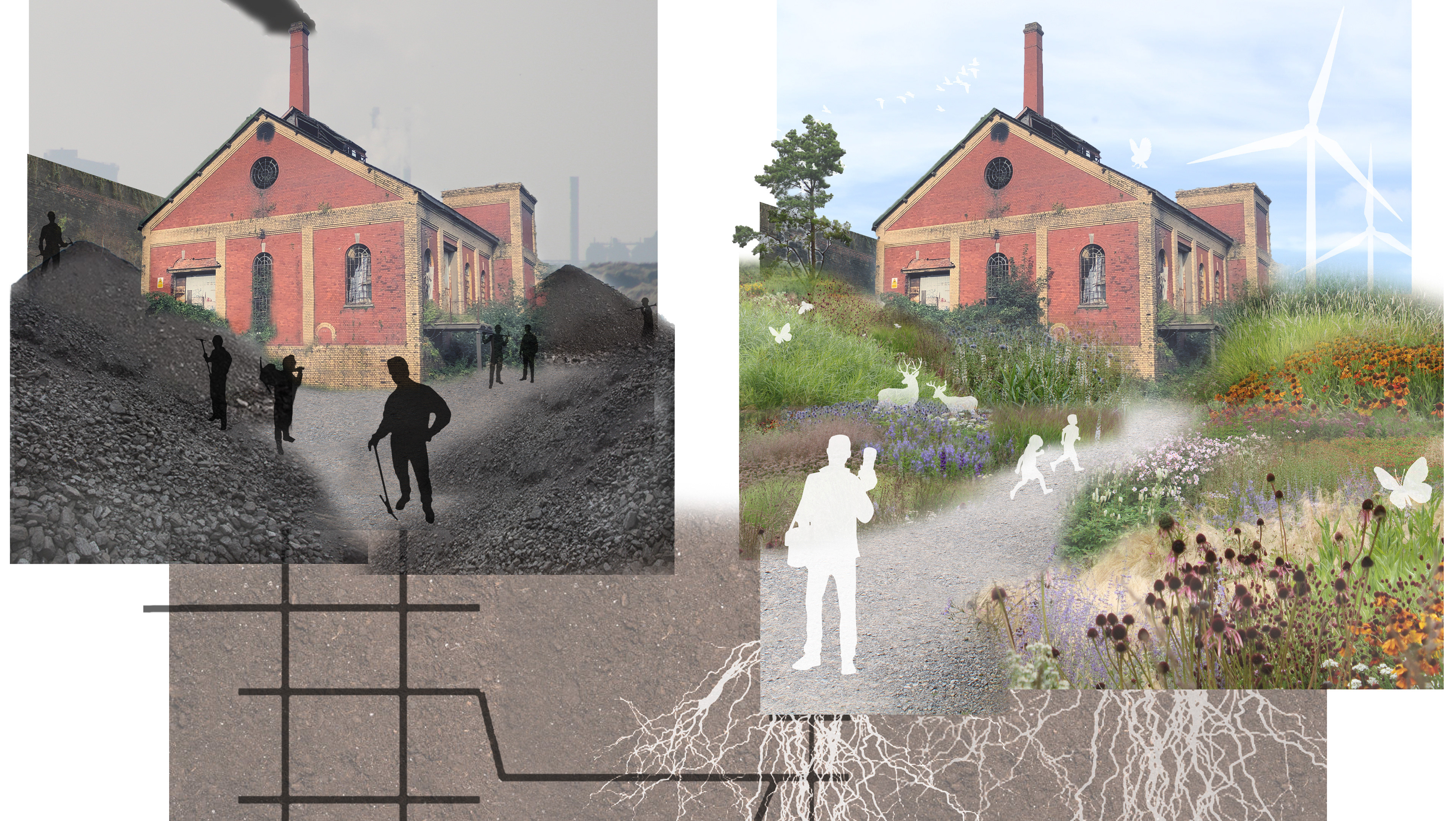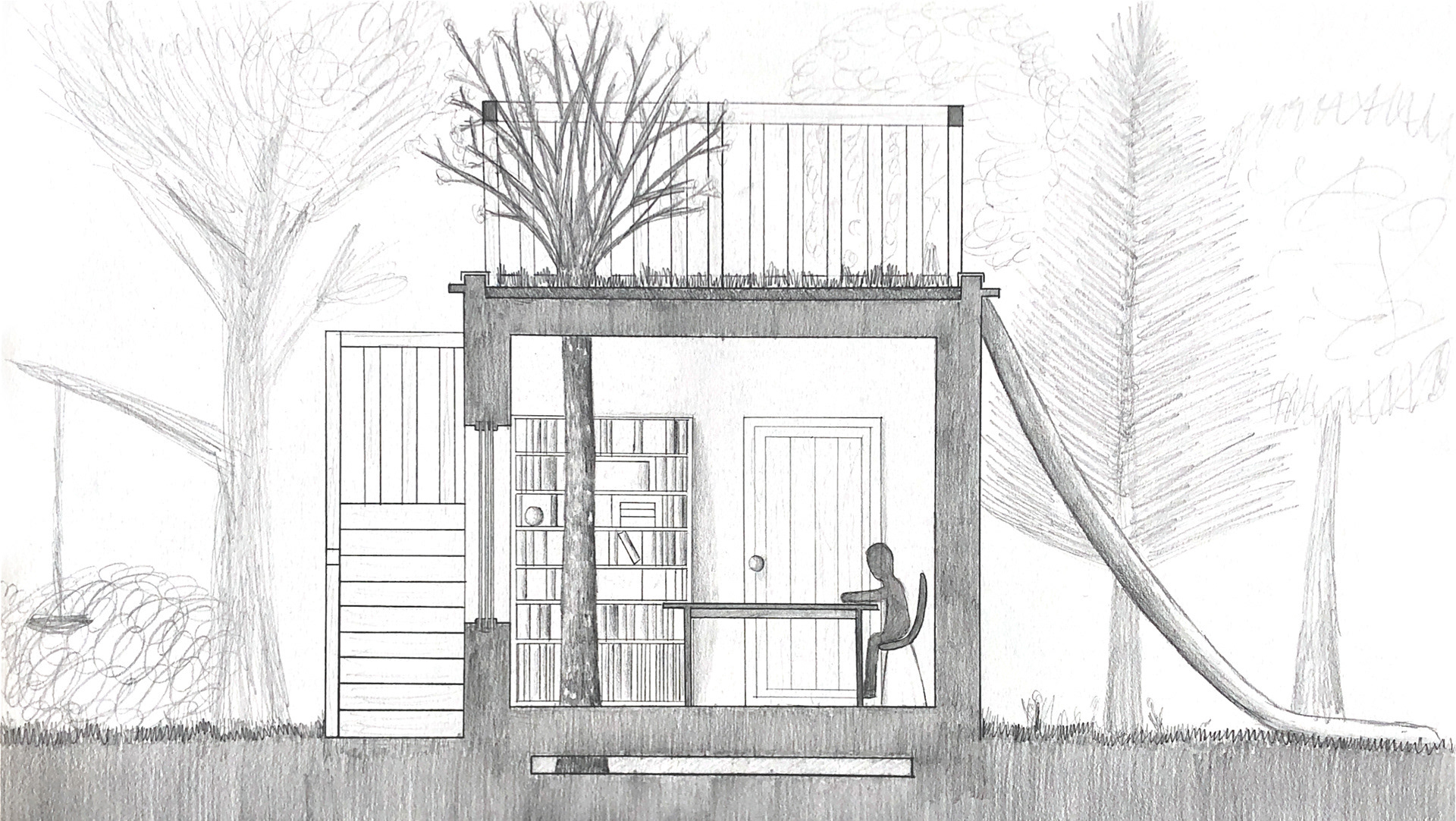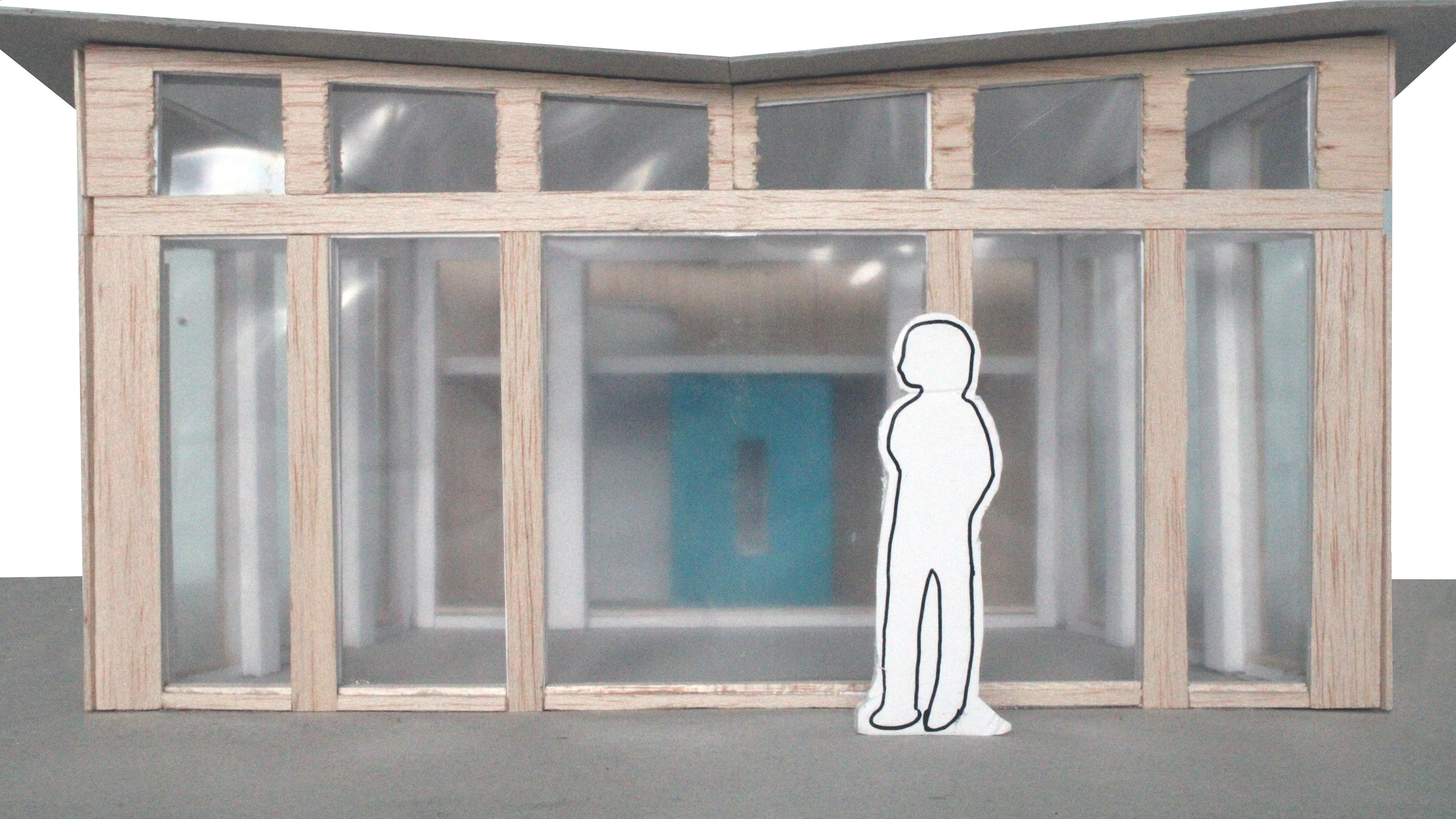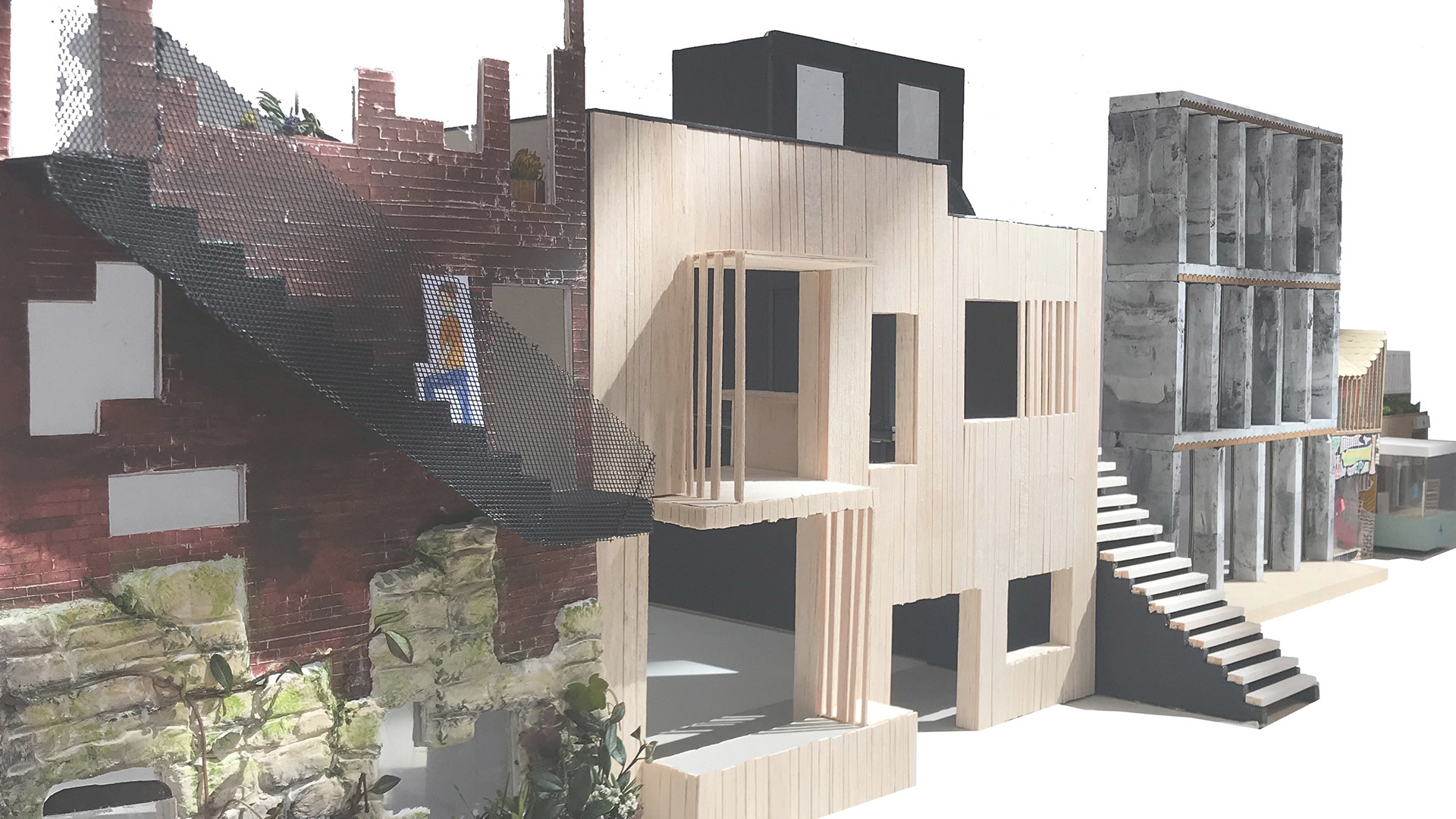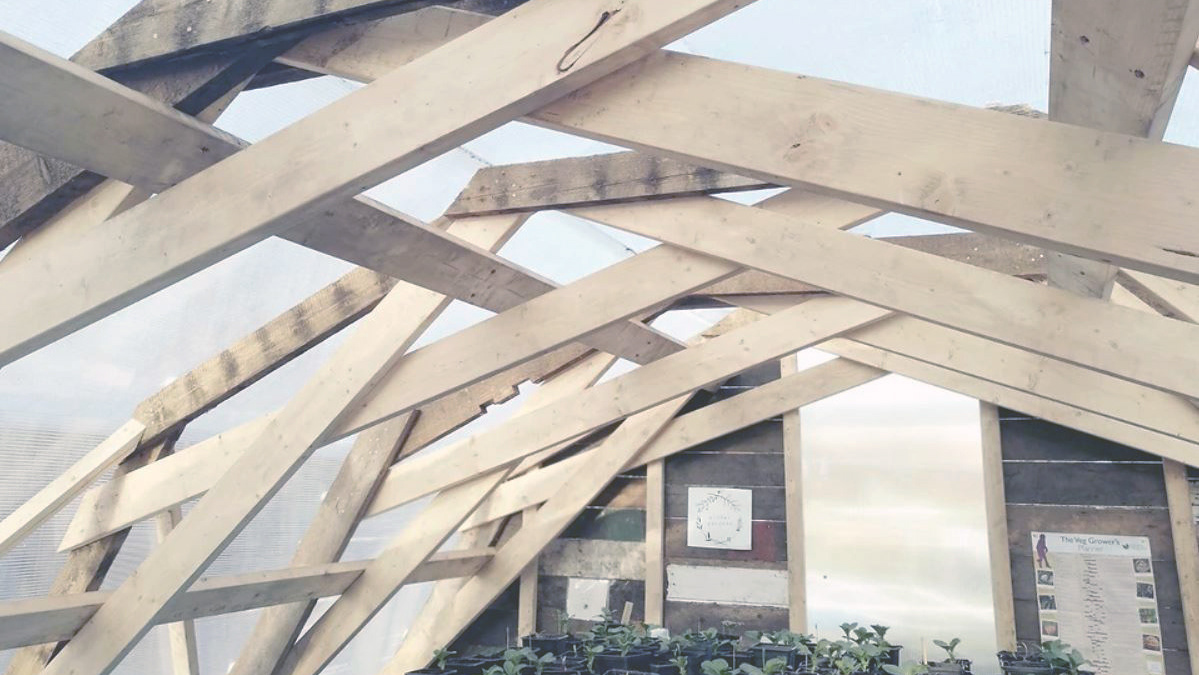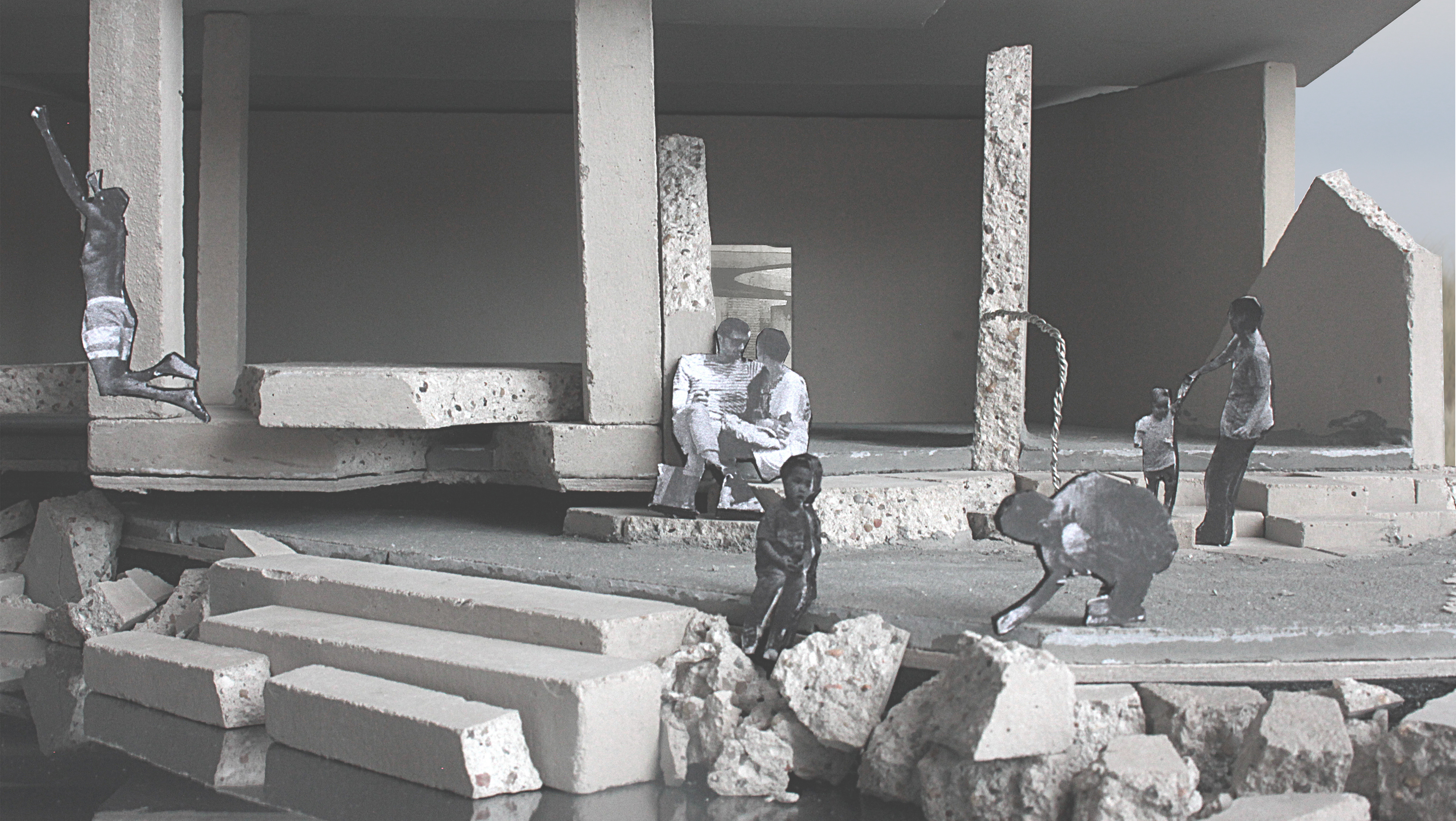As part of a group technical appraisal of Zaha Hadid's London Aquatic's Centre for the 2012 Olympics, myself and a group member constructed a 1:5 technical detail model showing the junction between the roof and the self supportive glazed wall.
Card, Foam and Perspex Detail Model
It is not a fixed junction and is intended to allow roof deflection, as it is supported on three concrete columns elsewhere in the structure, but is intended to create an airtight seal between the inside and outside. The roof soffit/cladding is made of red-louro timbers, shown in corrugated card, and the structure is made from steel, shown in grey board, then the angled glazing is perspex, with the inside on the left, and outside on the right.
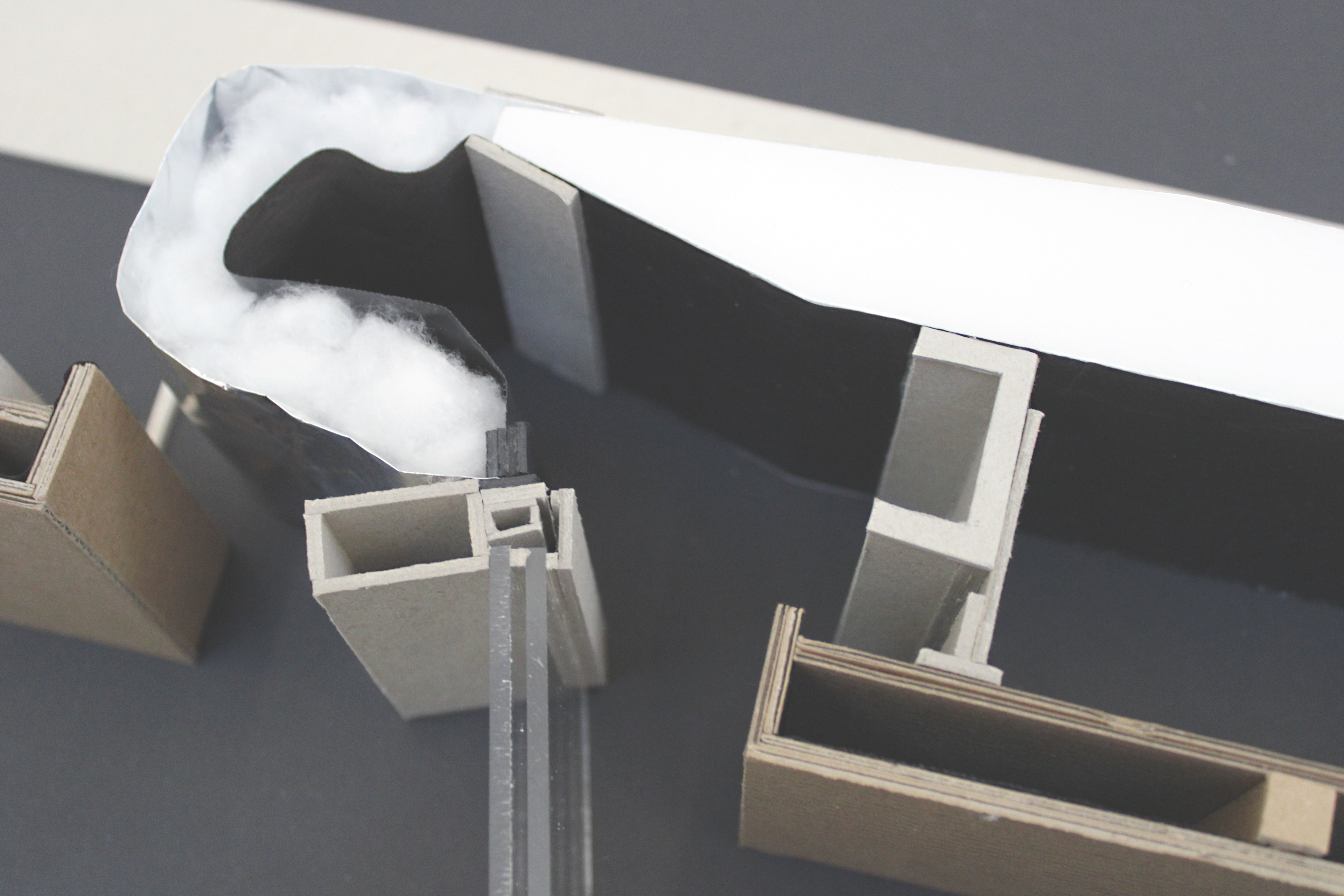
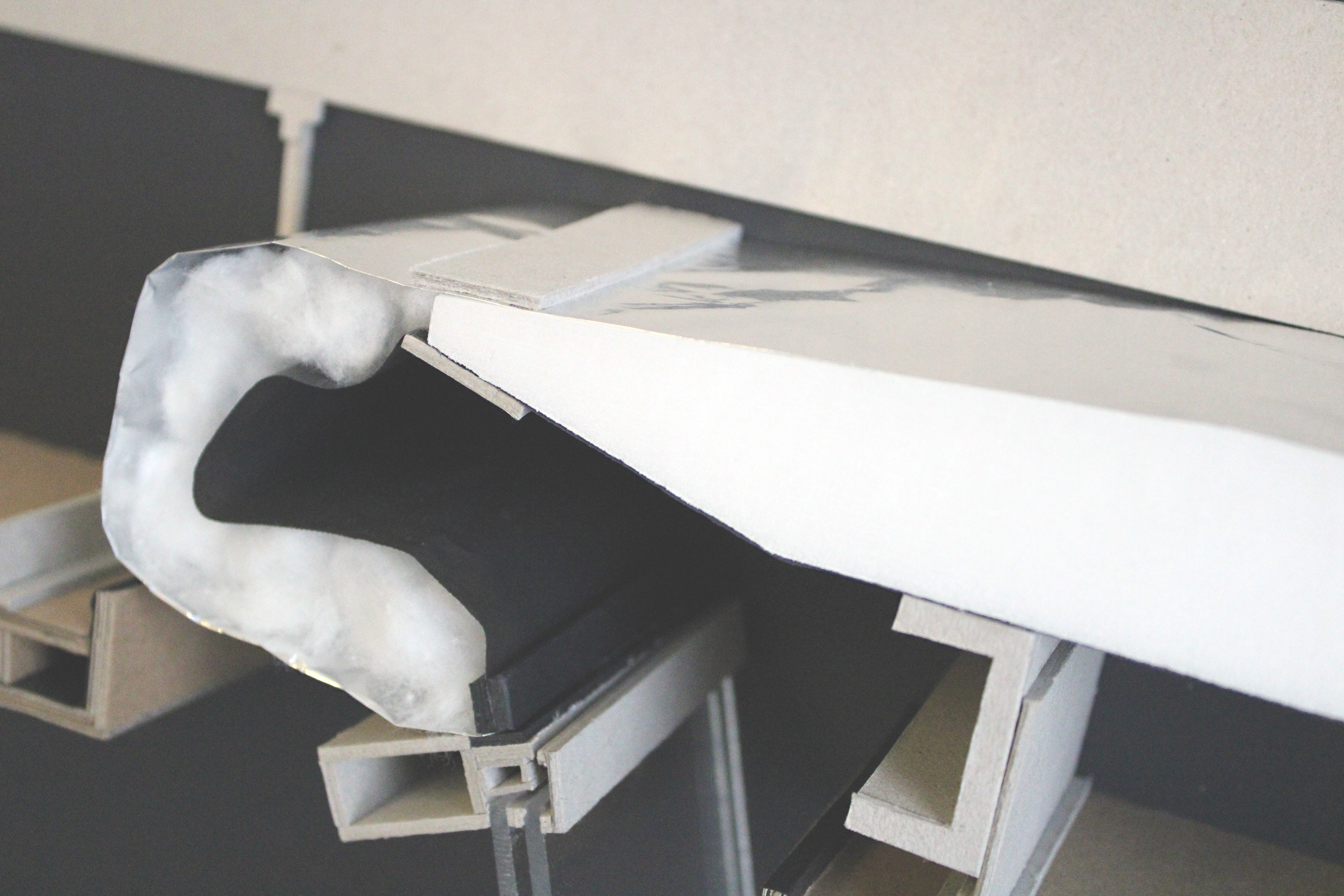
Card, Foam and Perspex Detail Model
As the roof is a warm roof, from the glazing, there is a continuous seal of an airtight, waterproof membrane running on the external side of the insulation, show in black plastic, and a continuous vapour barrier, shown in aluminium foil, running on the internal side of the insulation. The insulation is also continuous from the top of the glazing to round the whole roof.

