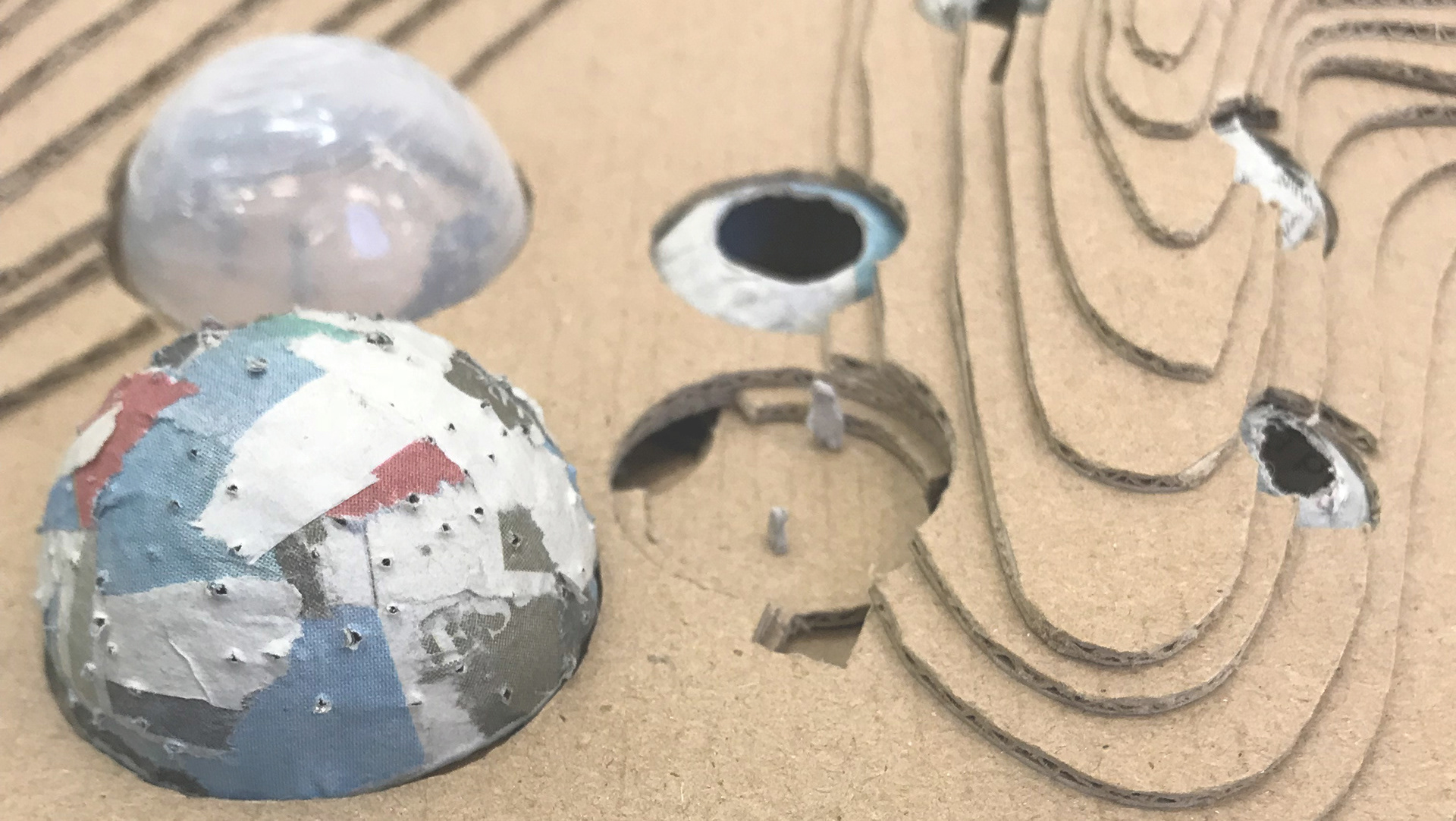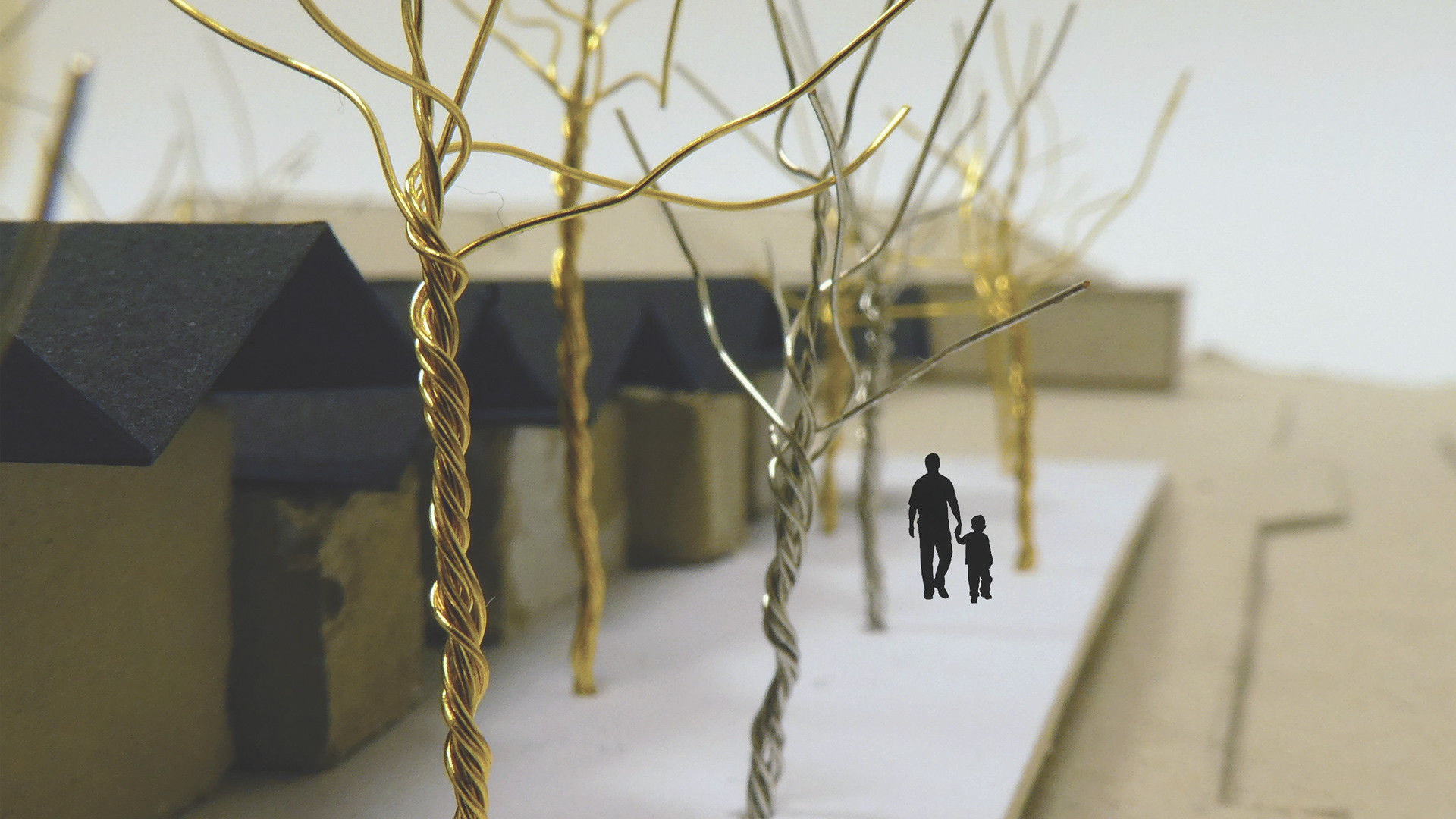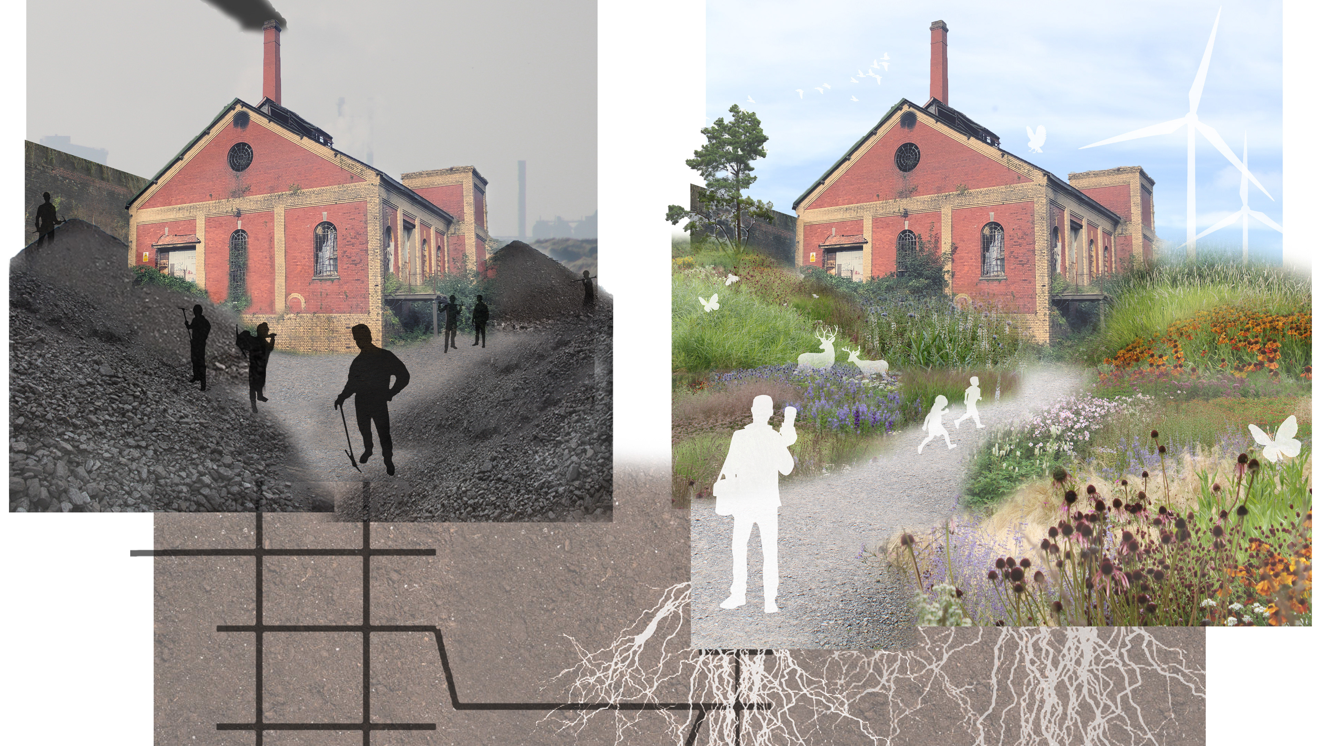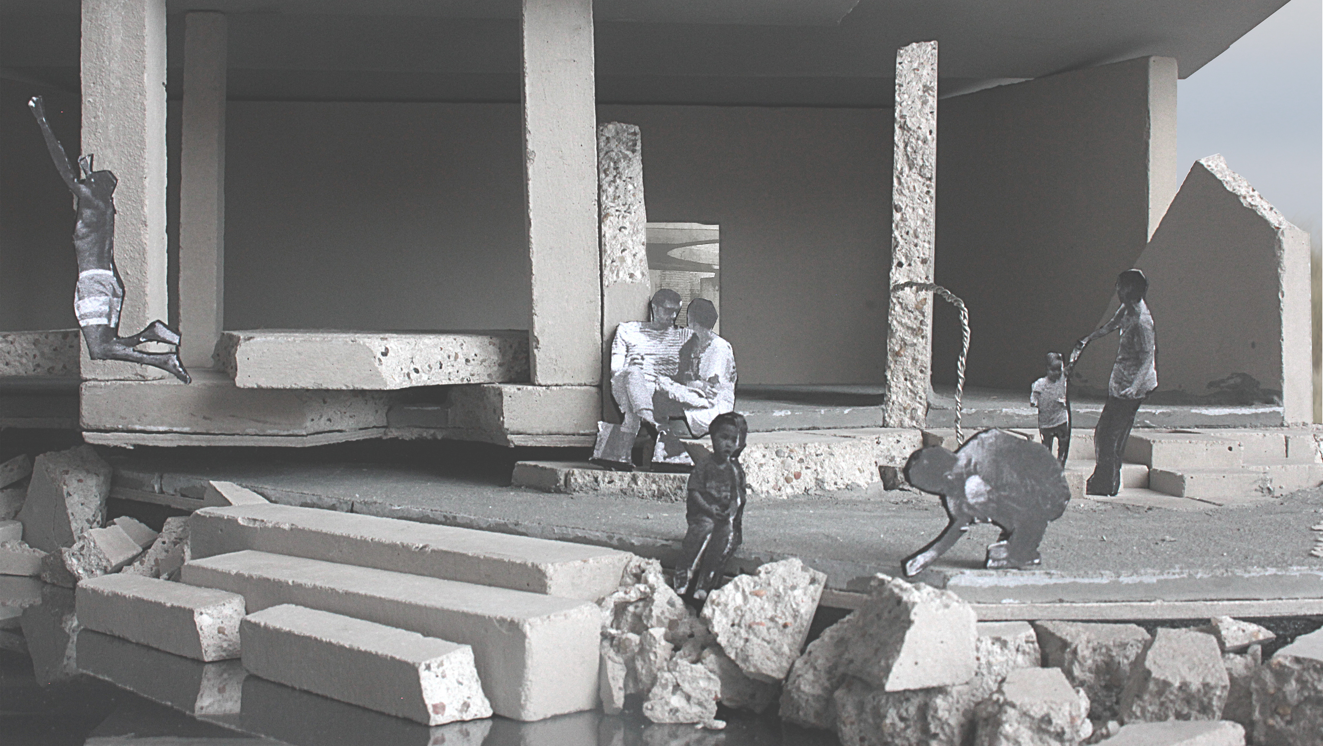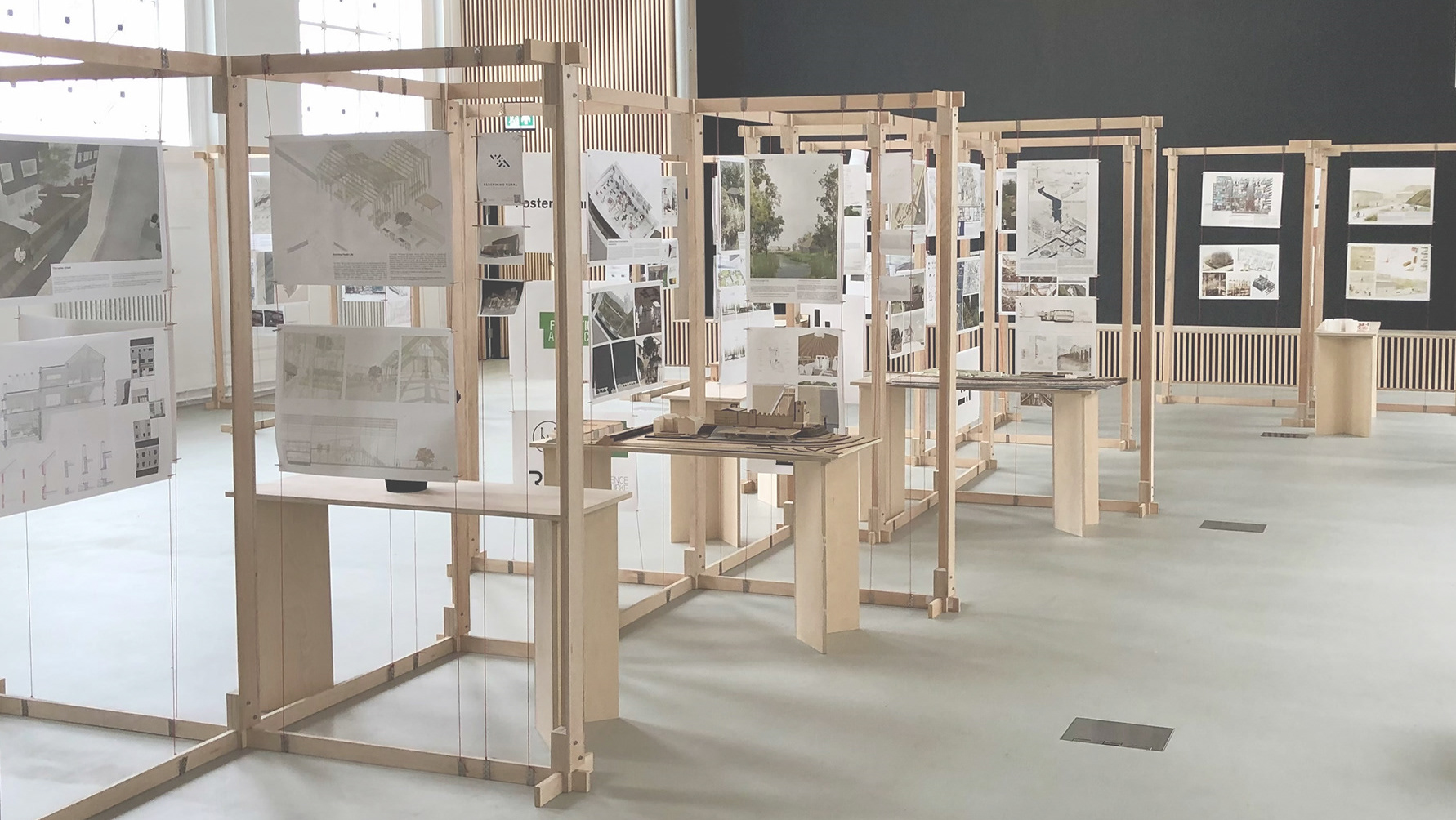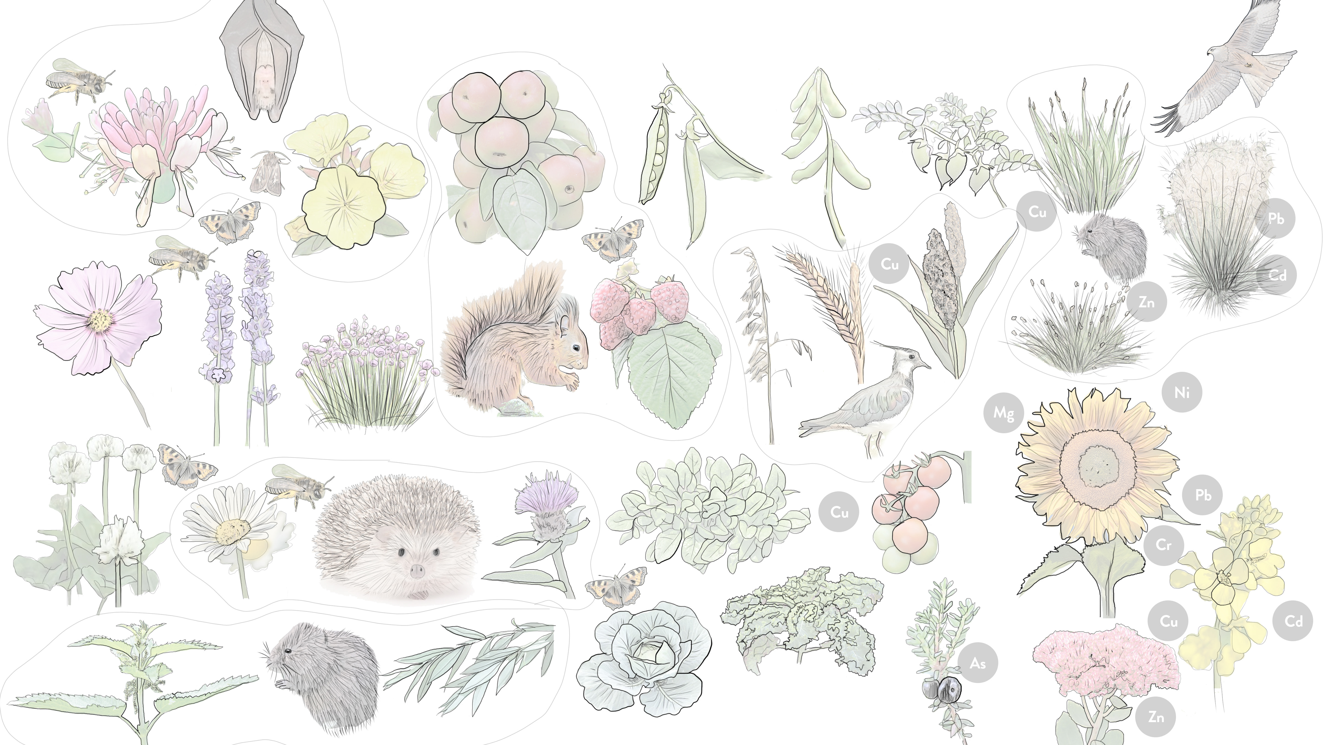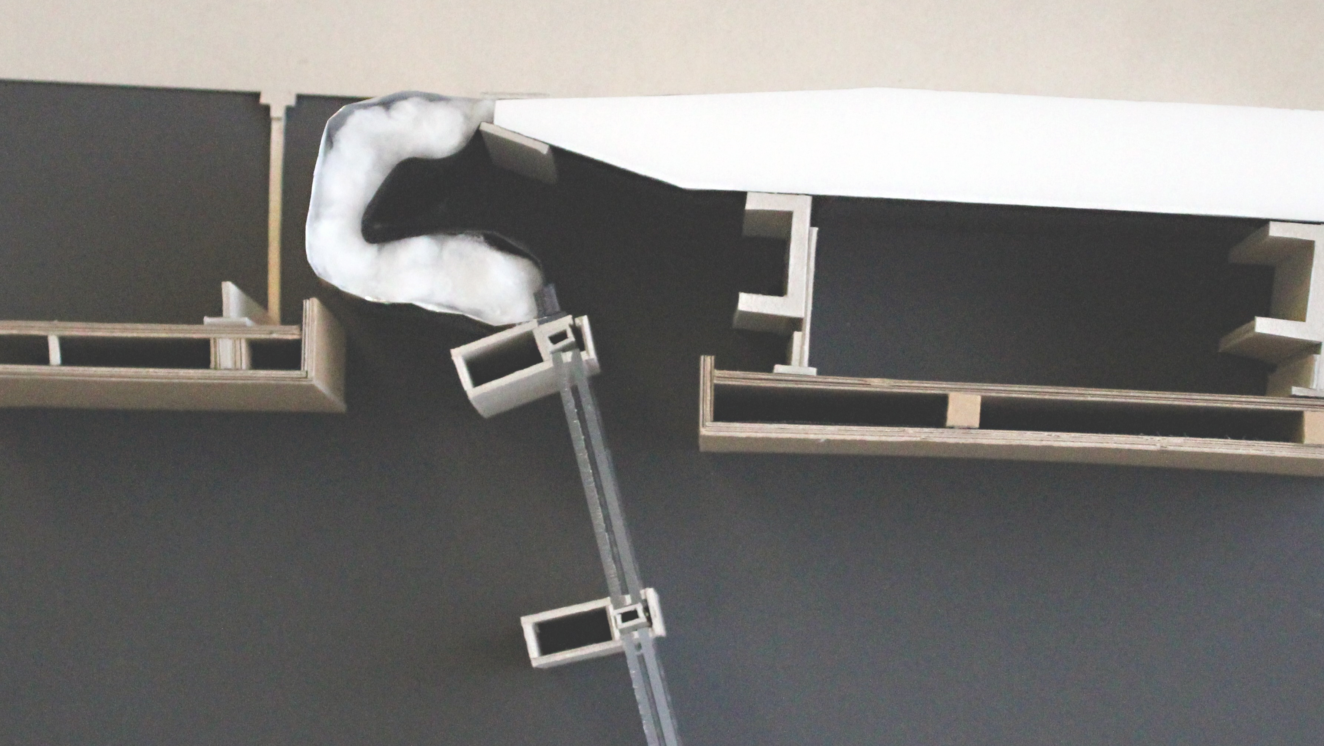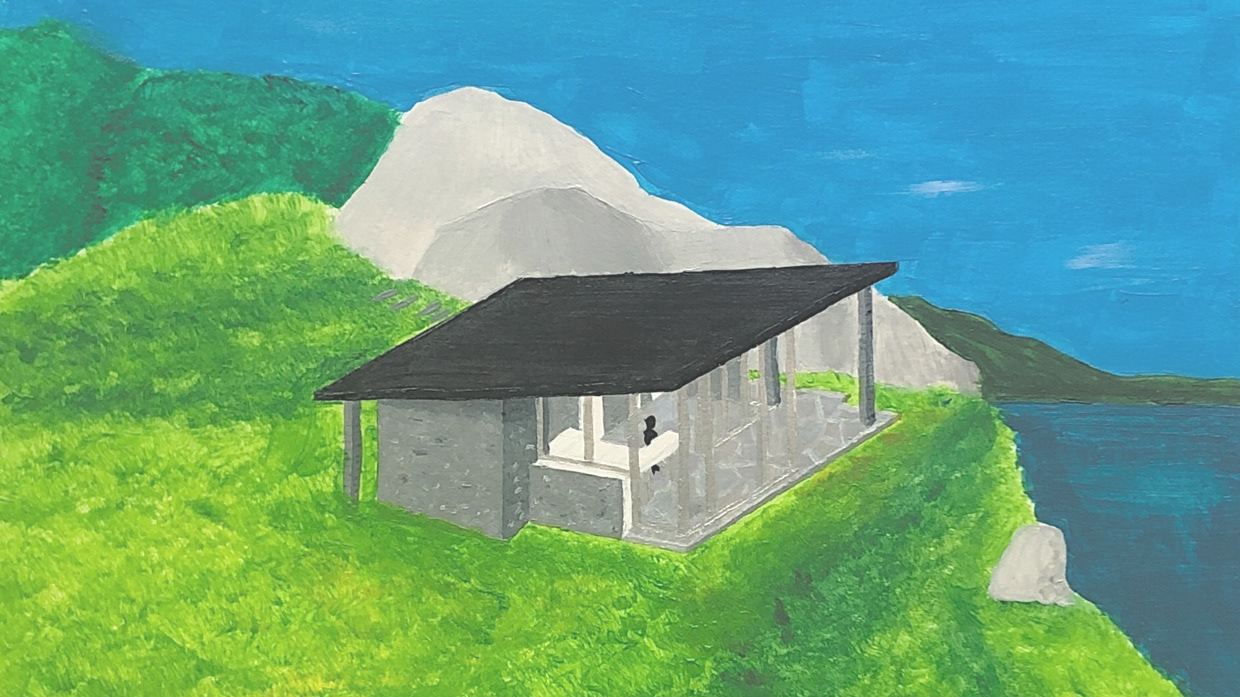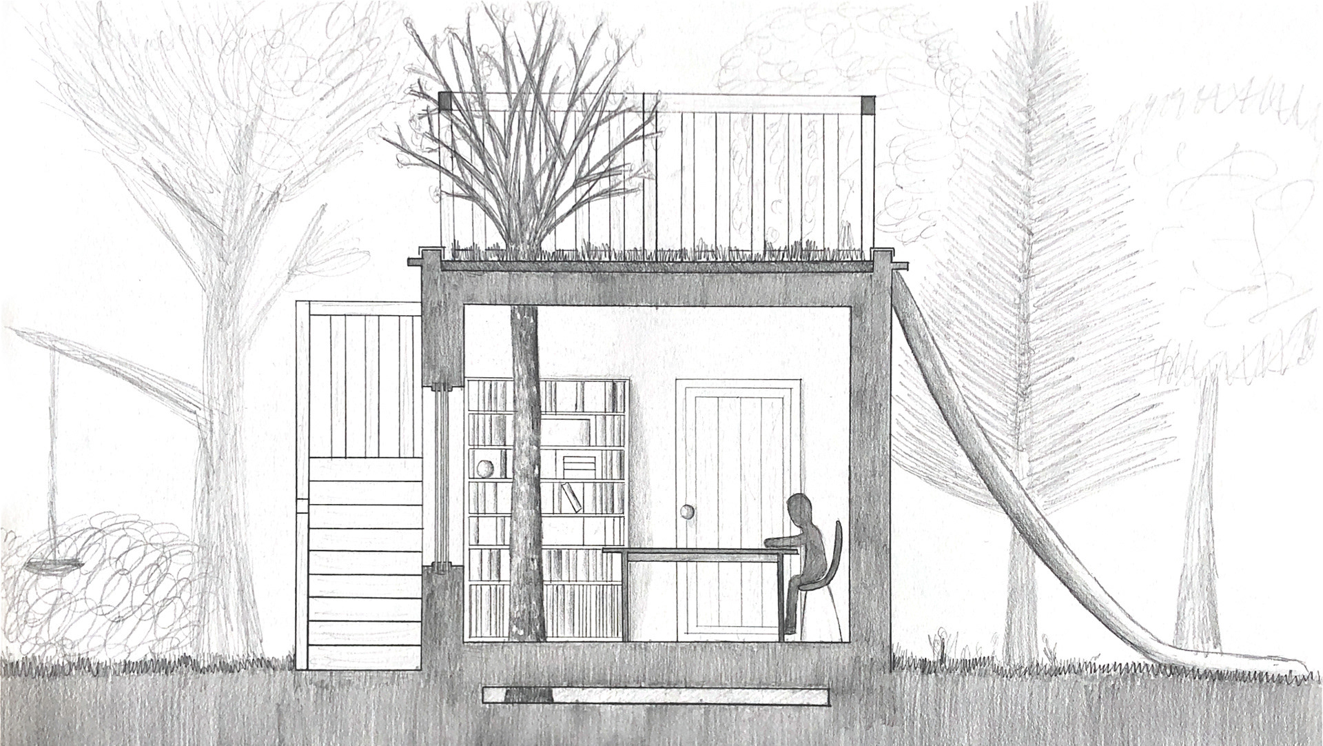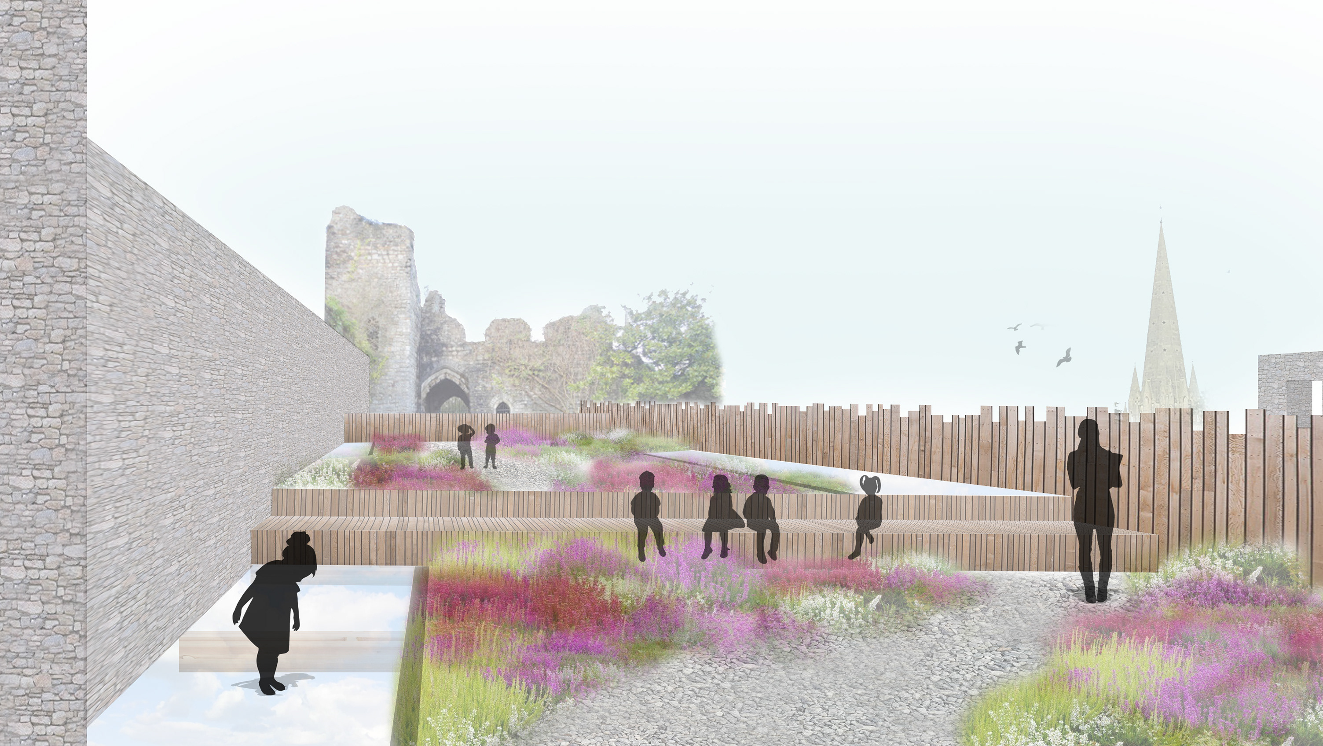The brief for this first year design project was to create a 'foodspace' for a group called Global Gardens on their allotment. Flaxland Allotments are located in the Gabalfa area of Cardiff and we had the opportunity to spend a lot of time on site, with the people we were hypothetically designing for, when constructing a greenhouse for them.
Pencil Site Plan, and Building Plan, Section and Elevation
The final designed spaces for this project comprised of an dining/gathering space for people to socialise or eat away from the elements during a day working on the allotment, a storage space for equipment, and a toilet. All these spaces were designed for practicality reasons, especially the toilet, based on the needs of the people that use the allotment. It also featured a water collection system, both for the handwashing in the toilet and for the plants, a really crucial element for all involved in the allotment.
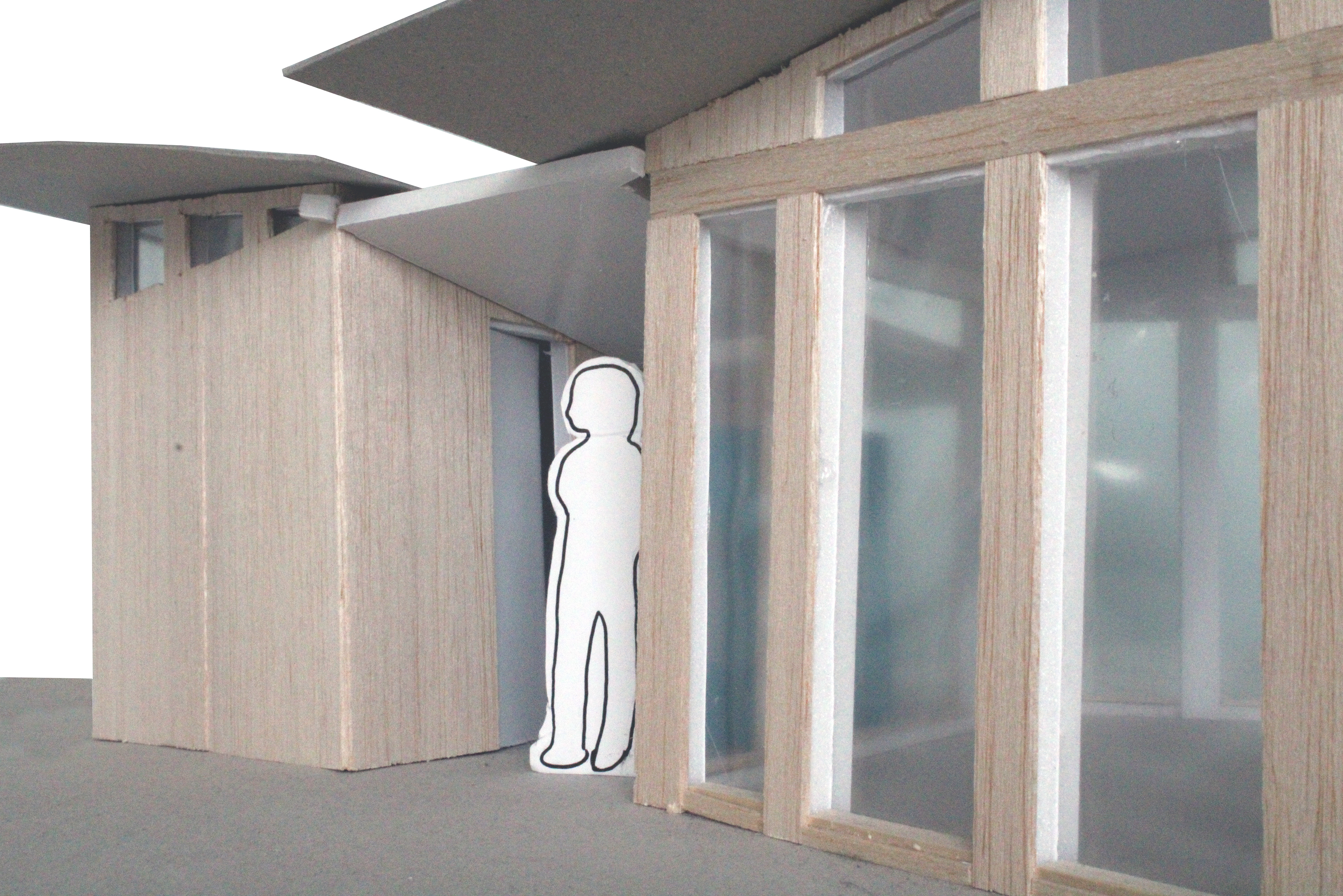
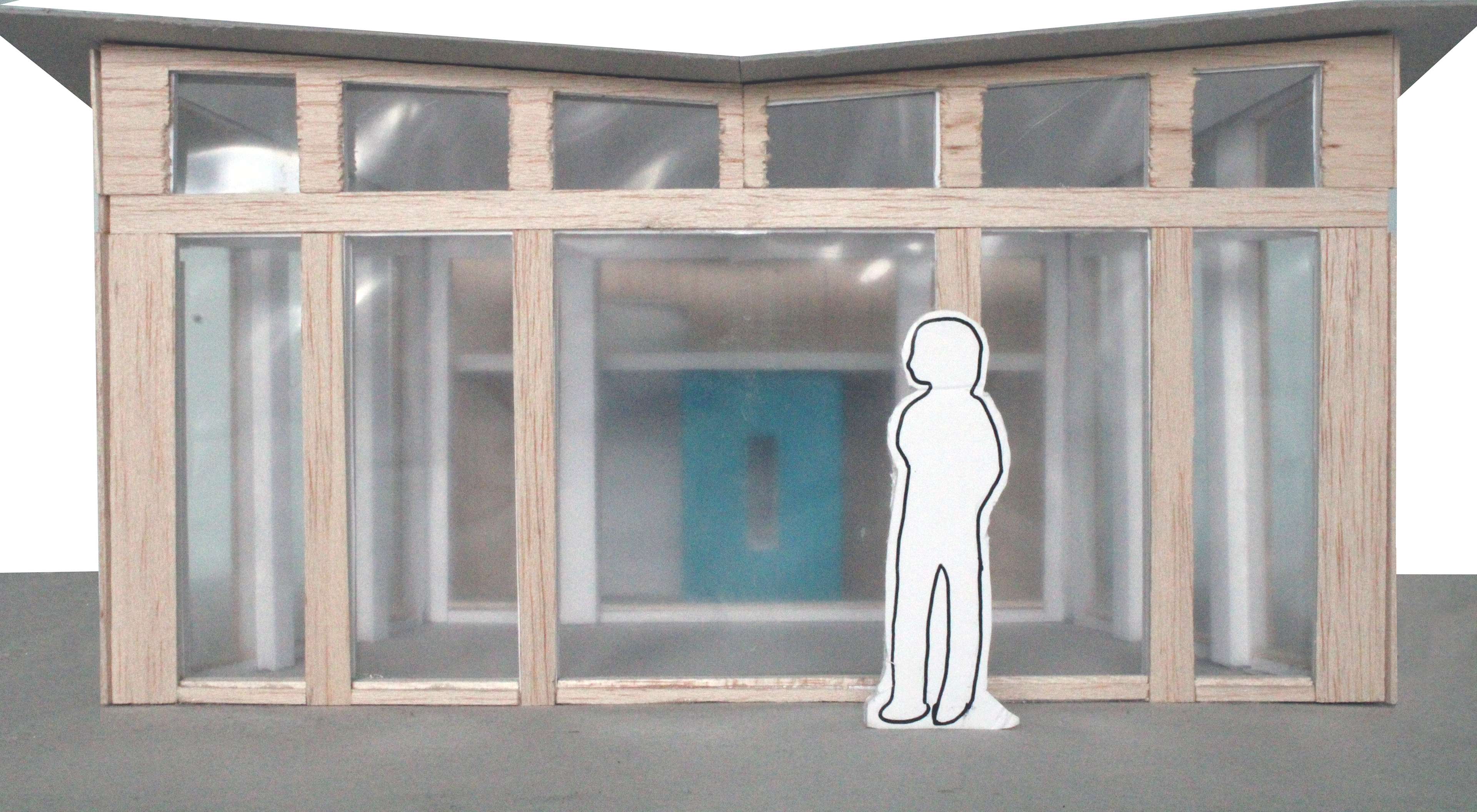
Timber, Foamboard and Acetate Model
It is clad in timber in order to maintain the natural feel of an allotment and also experiences a spectrum of transparency from the front to back, driven by the function of spaces and then the position on site is also linked to the function of spaces.
Pencil Exterior Perspective

