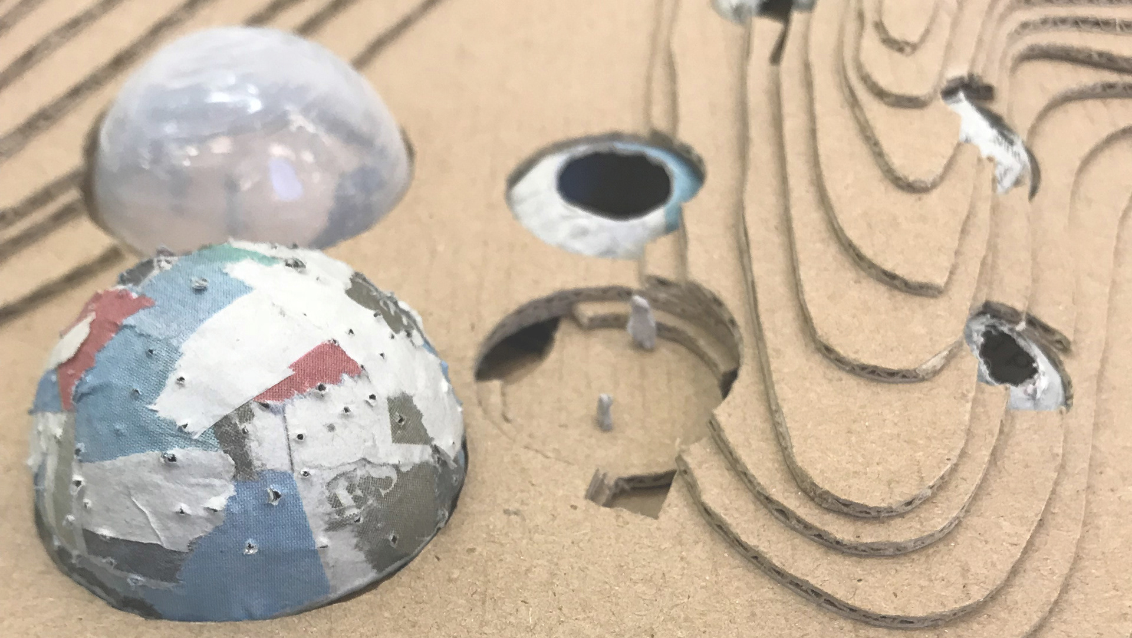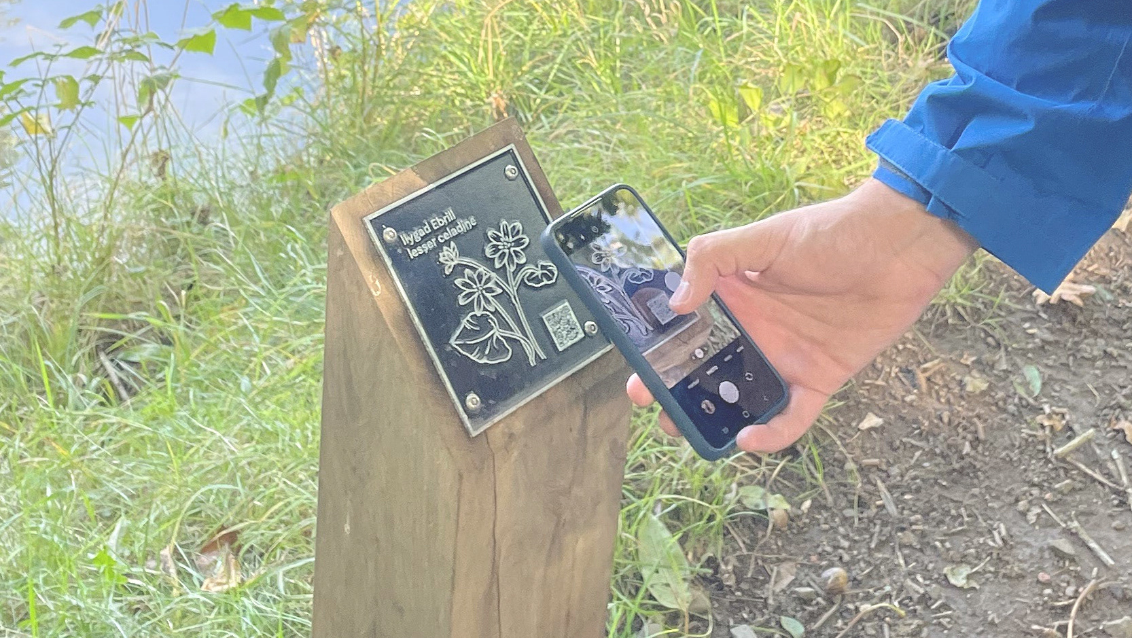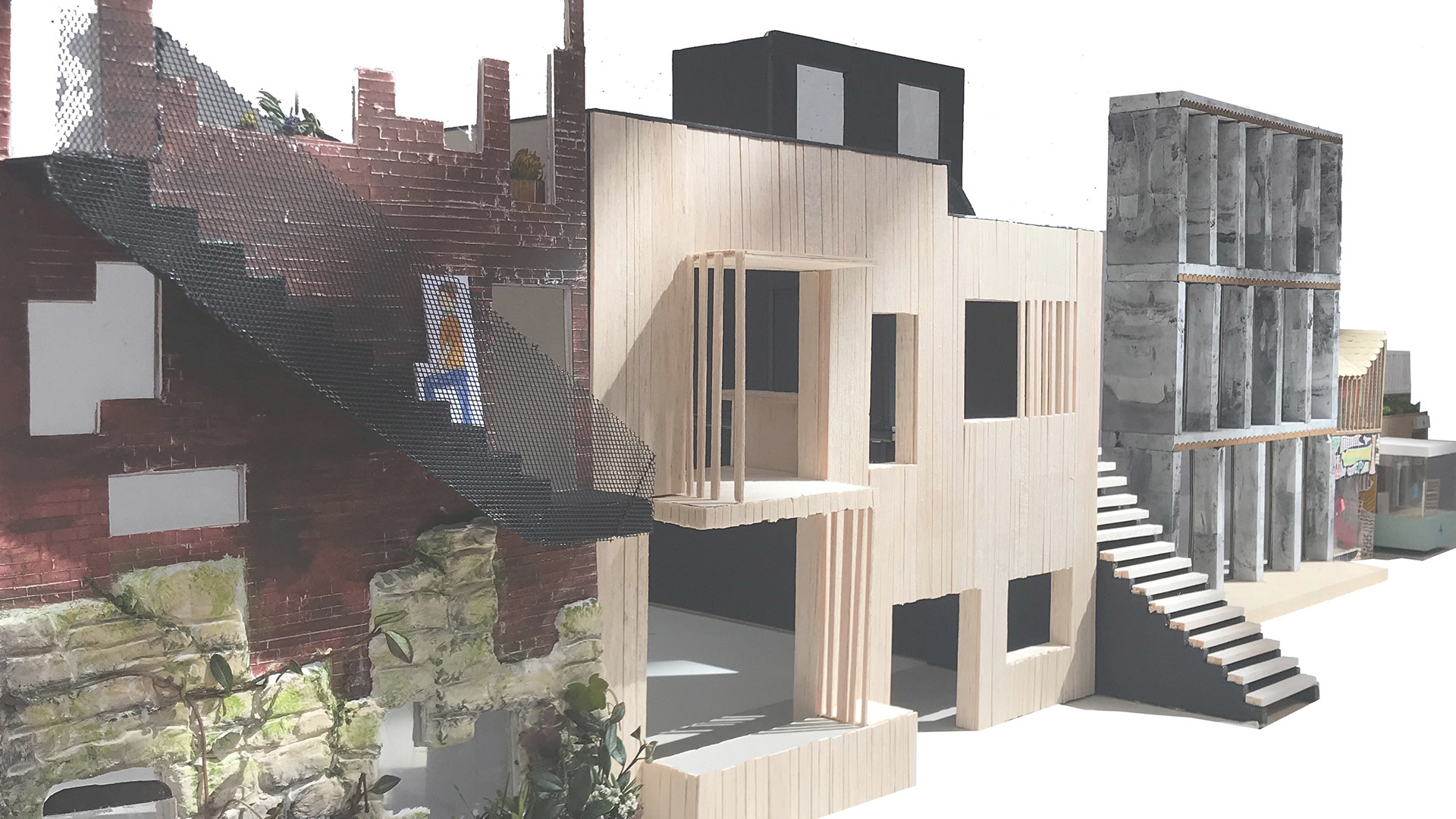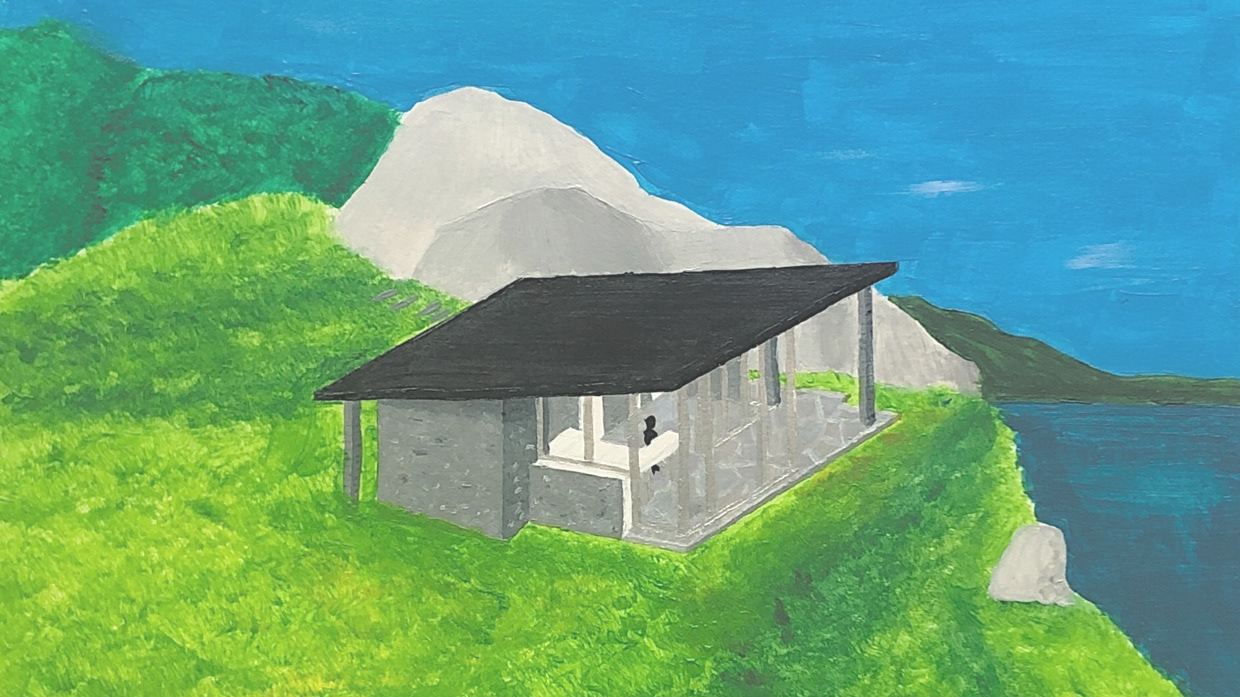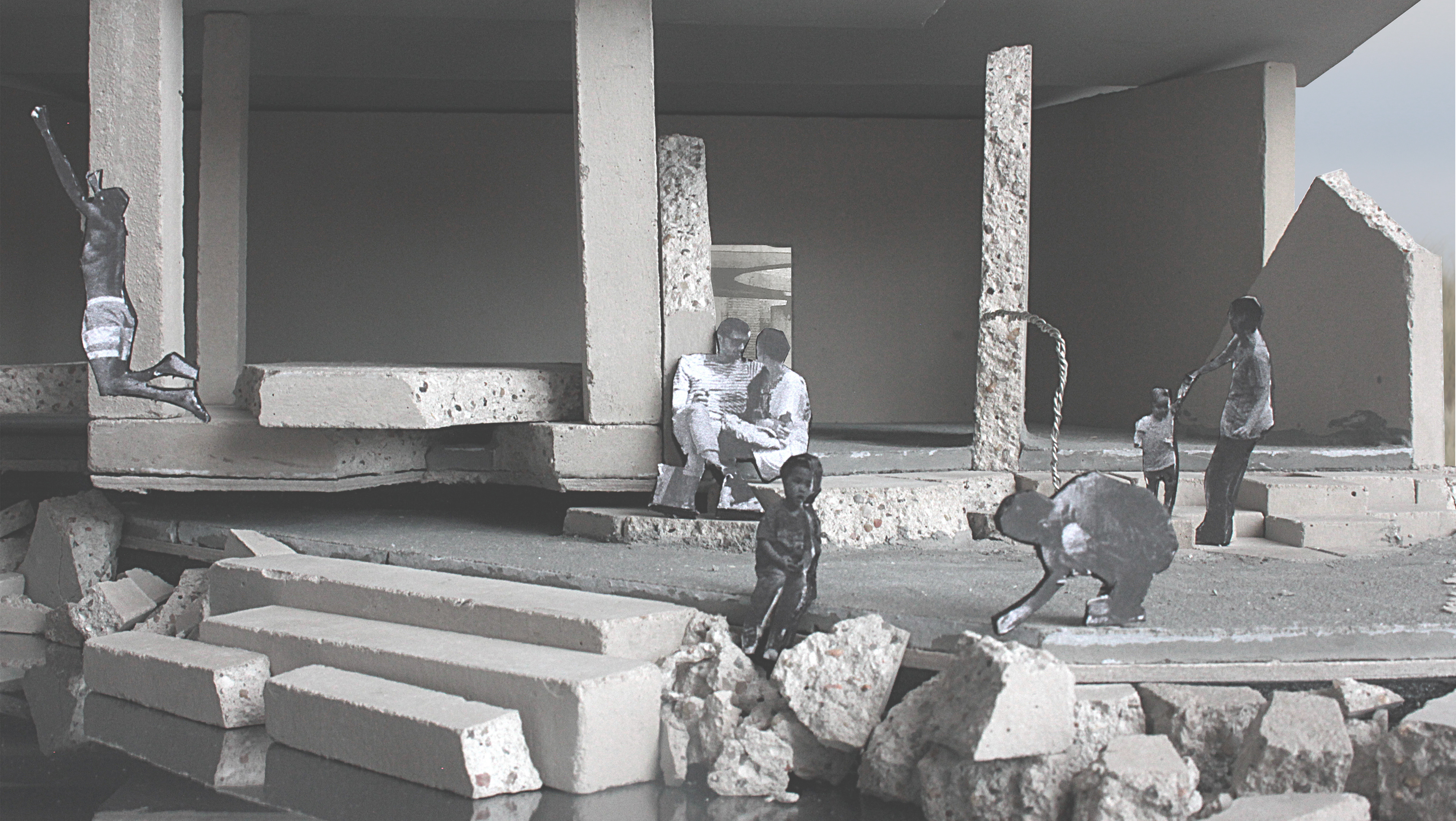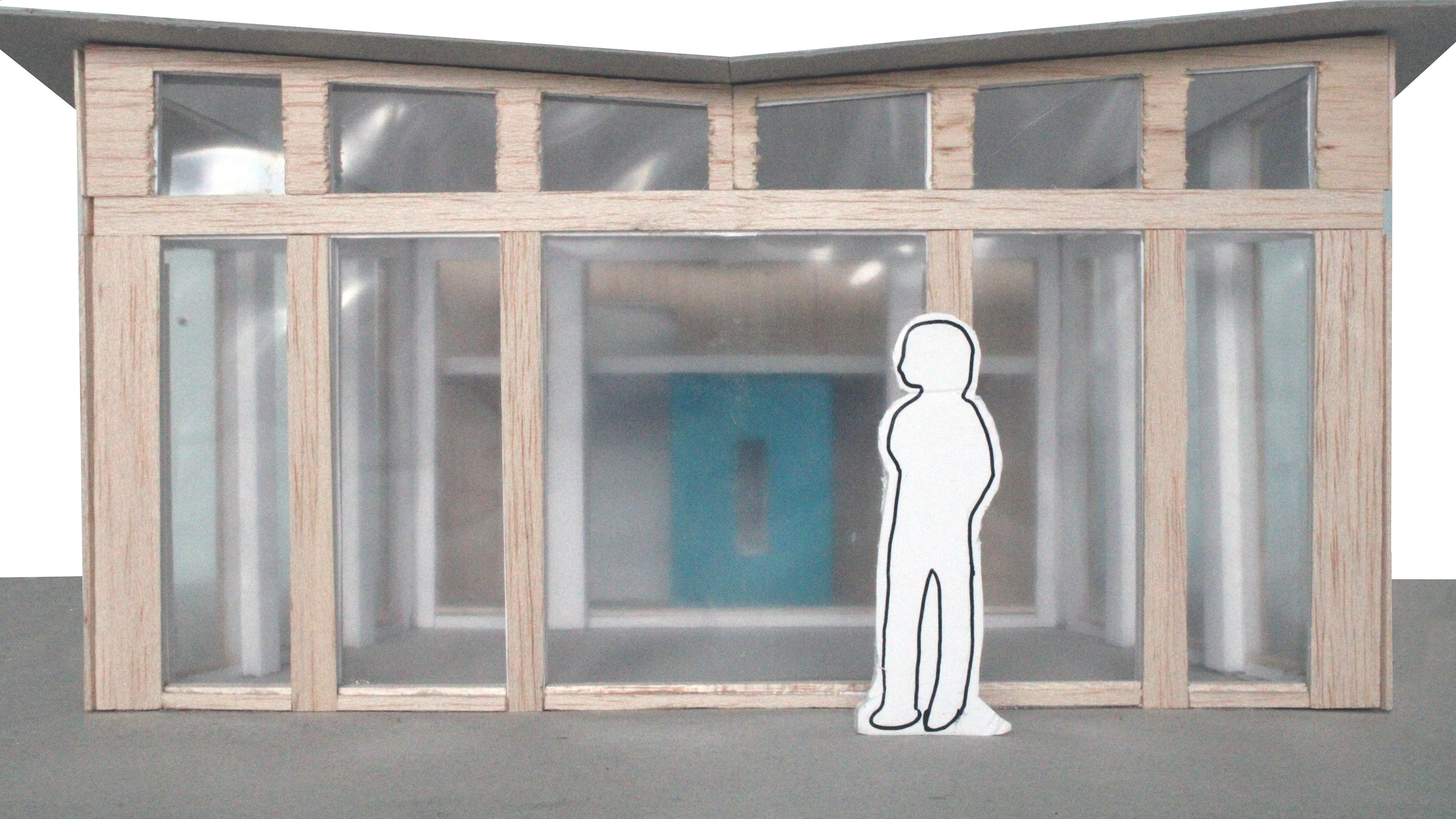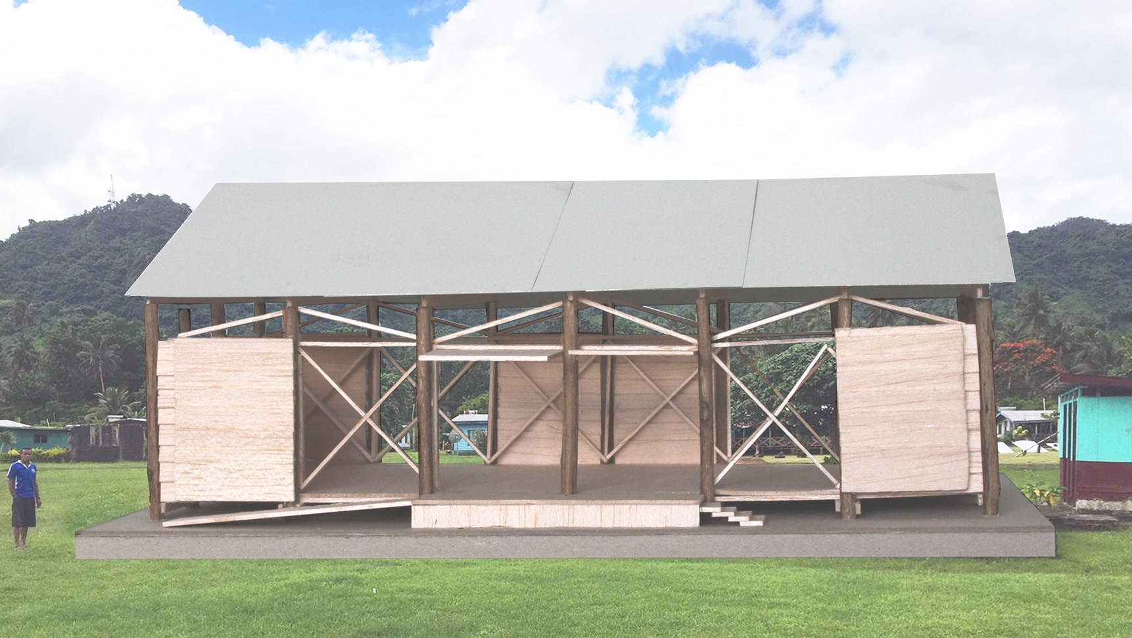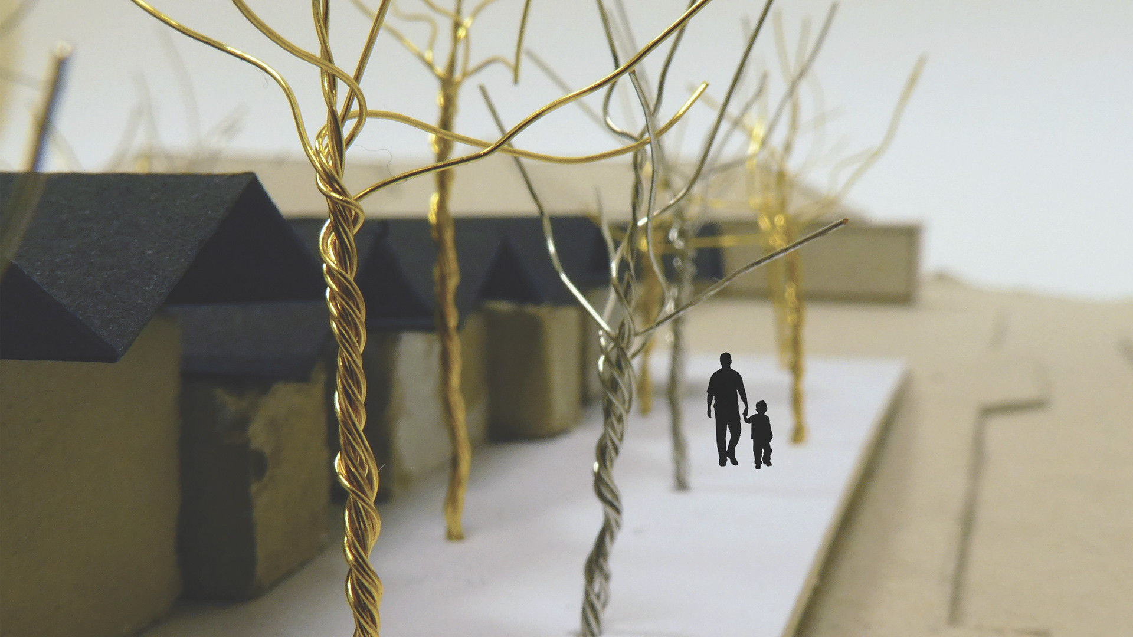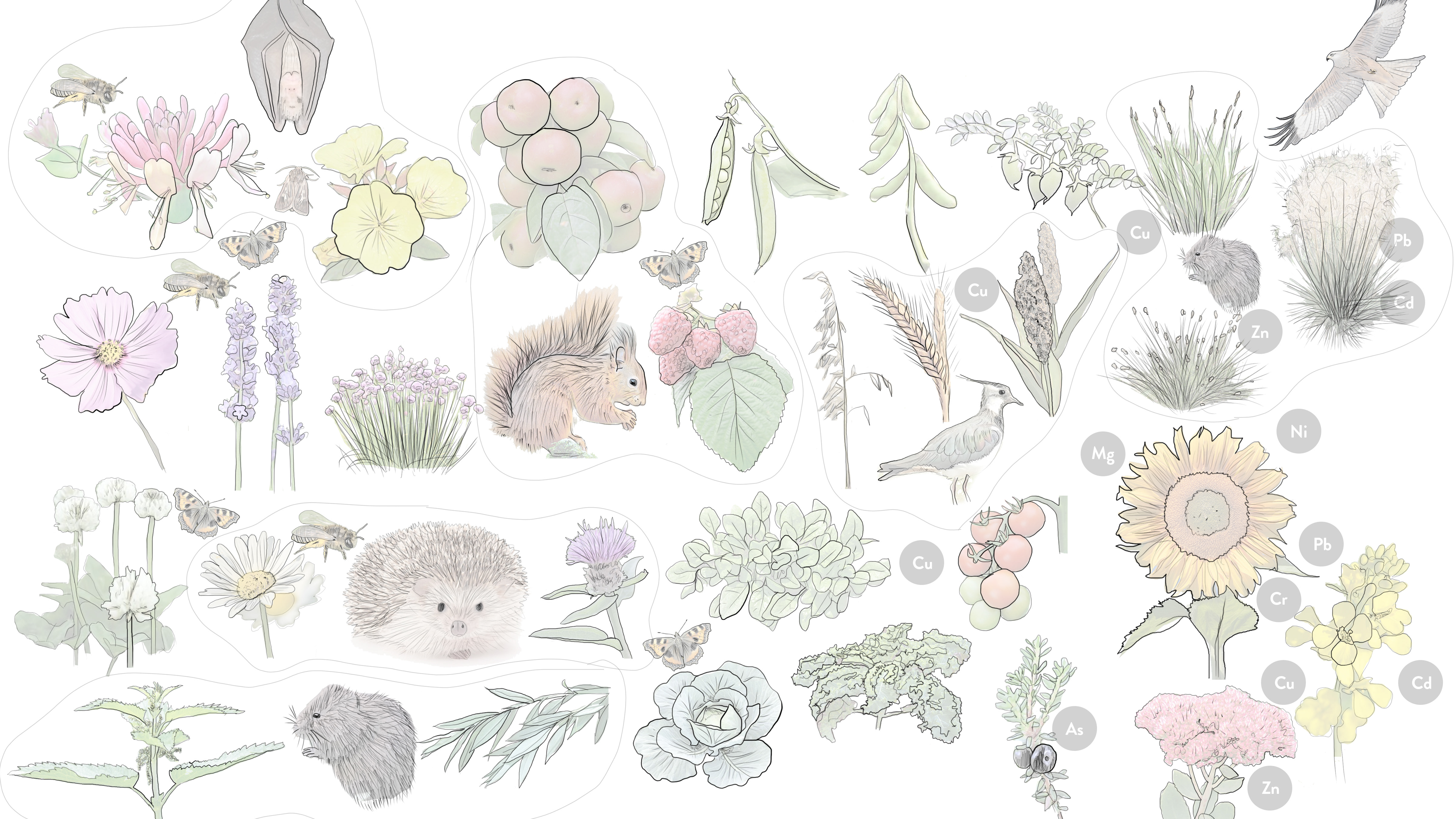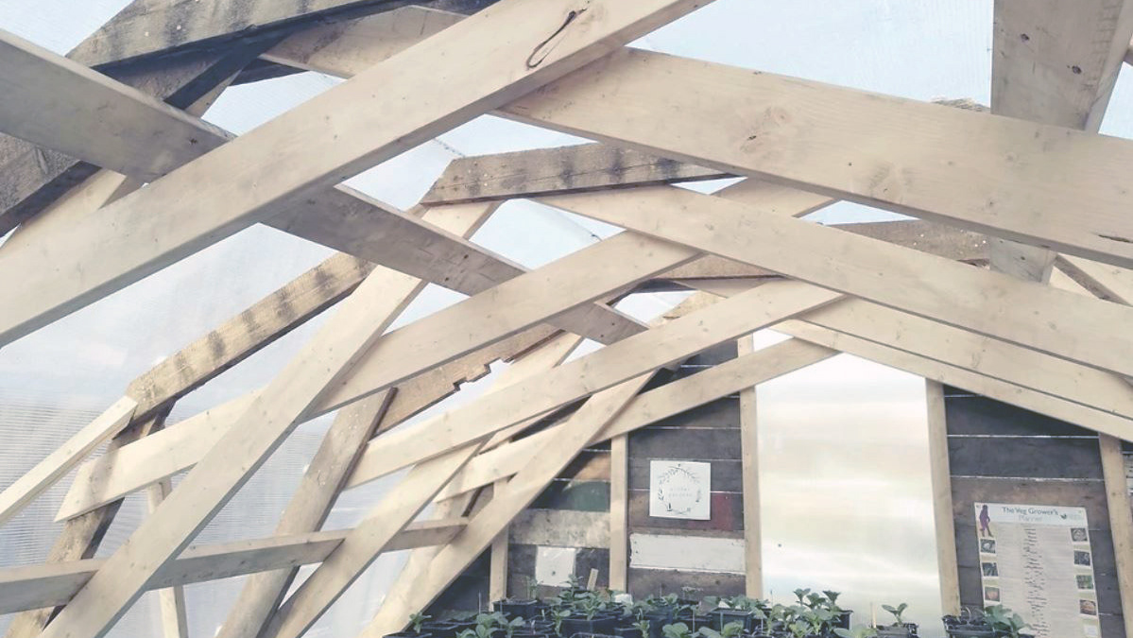This is a project to house the homeless, based in Cardiff, as homelessness is a huge issue in the city. The site for my proposal is in Adamsdown.
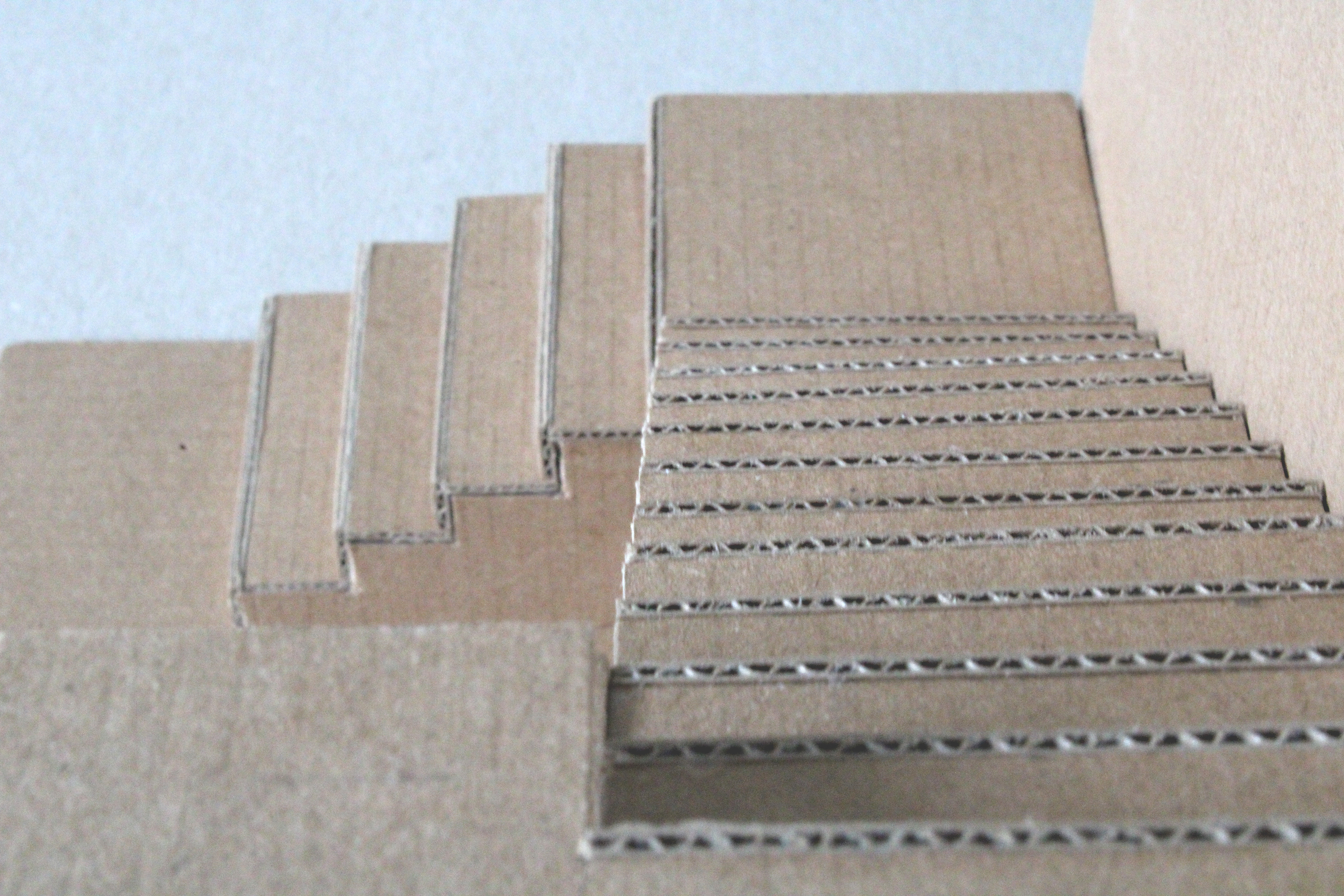
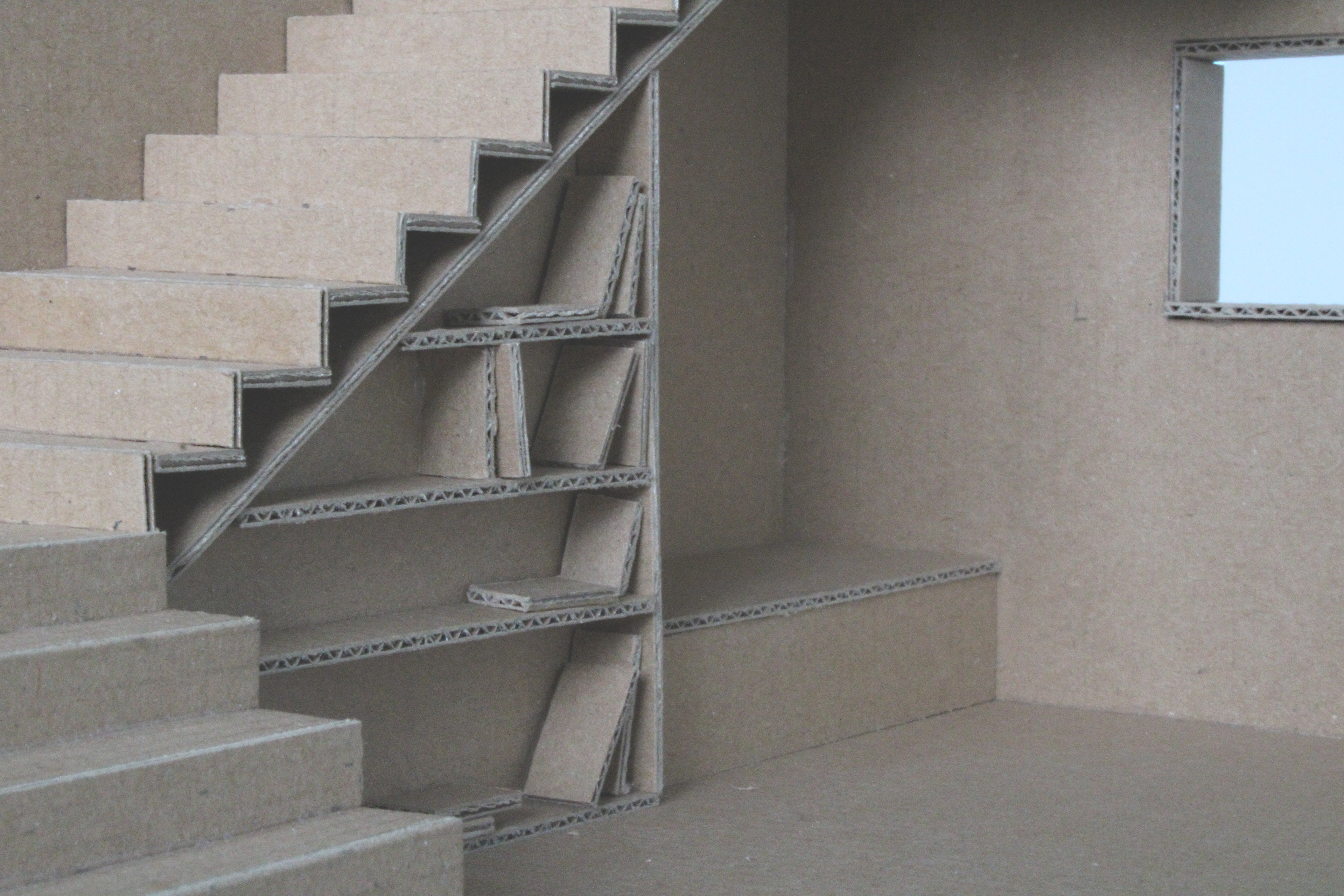
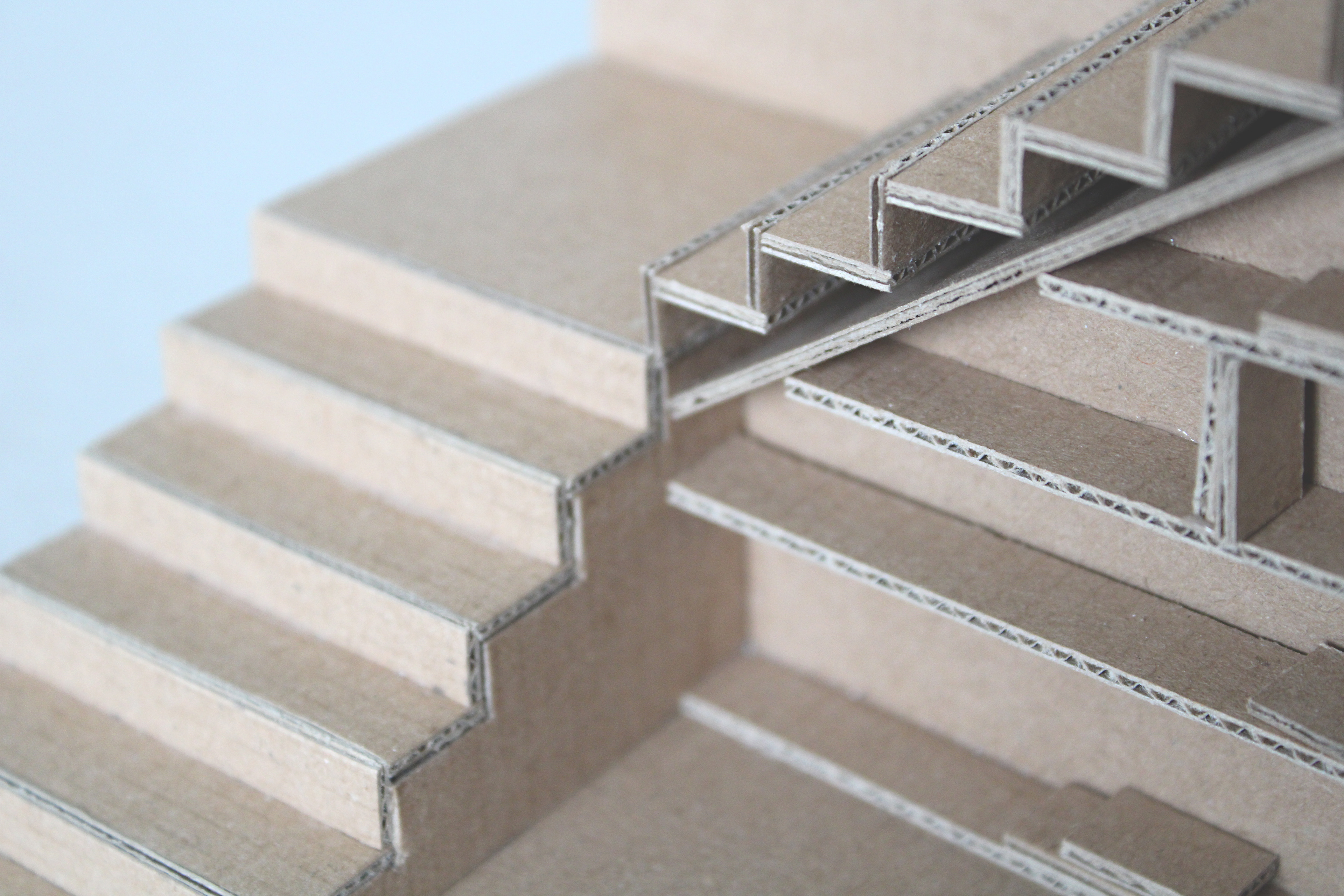
Under the Stairs: Card Concept Model
Urban Grain: AutoCAD Site Plan
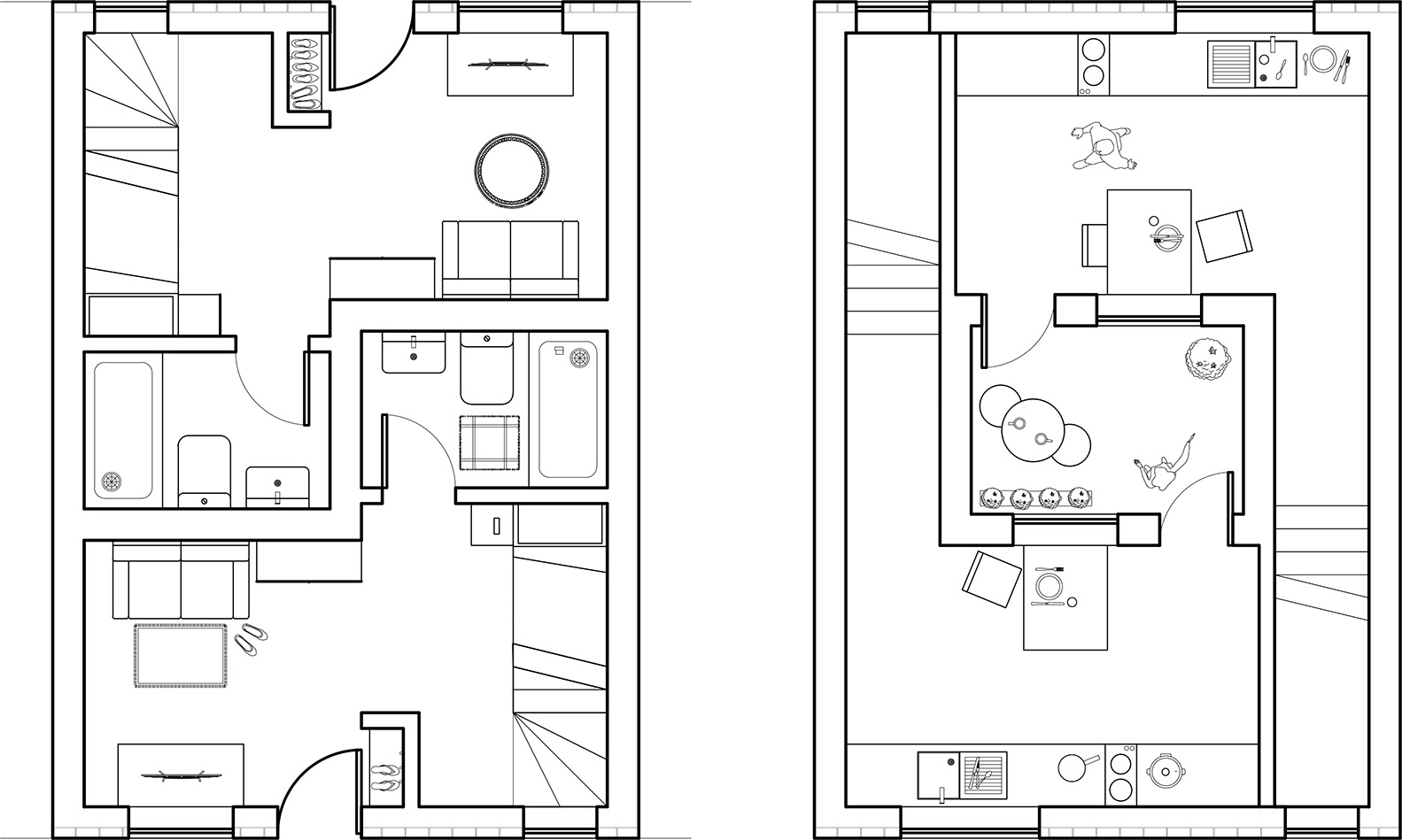
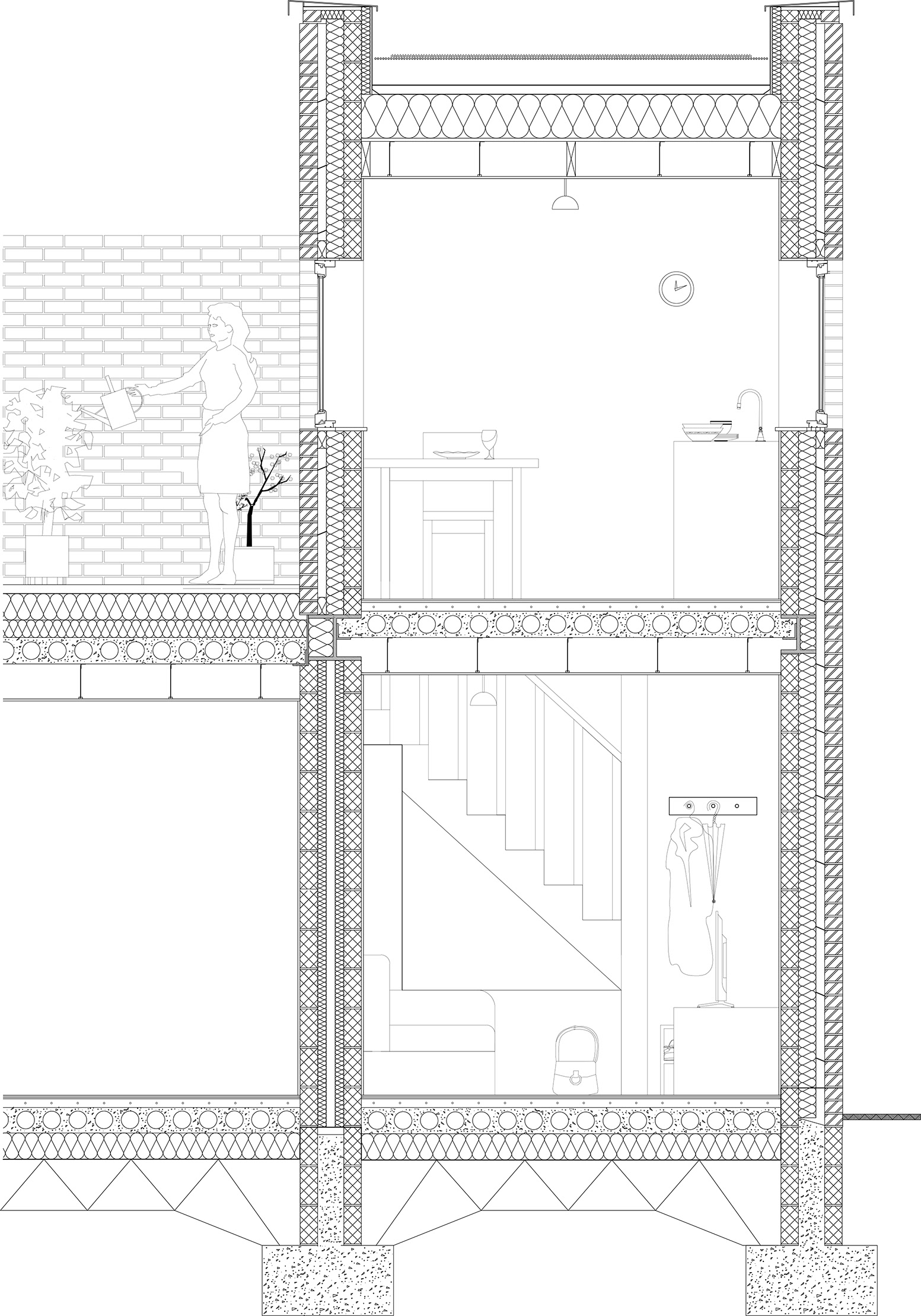
Dual Aspect: AutoCAD Plan and Construction Section
The concept became 'efficient generosity' which was inspired by a model which utilised the space under the stairs for a bed which is using space efficiently but also being generous in what it provides. Then this concept was applied to all aspects of the project. Most notably in the units that can be seen above because there are two living spaces over two floors and each person has dual aspect due to the crossing over of the two at the stairs. The construction section details all the key junctions within a unit, which involves a green roof and internal first floor roof terrace.


Home: AutoCAD and Photoshop Site Section and Elevation
Bricks were chosen as the façade material due to the homely feeling bricks connotate, as well as working with the context. More specifically, reclaimed bricks are used. They are a more sustainable option as well as enhancing the homely feeling with their more loved and softer appearance, but they also mirror the renewal of life and new purpose given to the residents.
Embrace: Pen Perspective of Scheme

