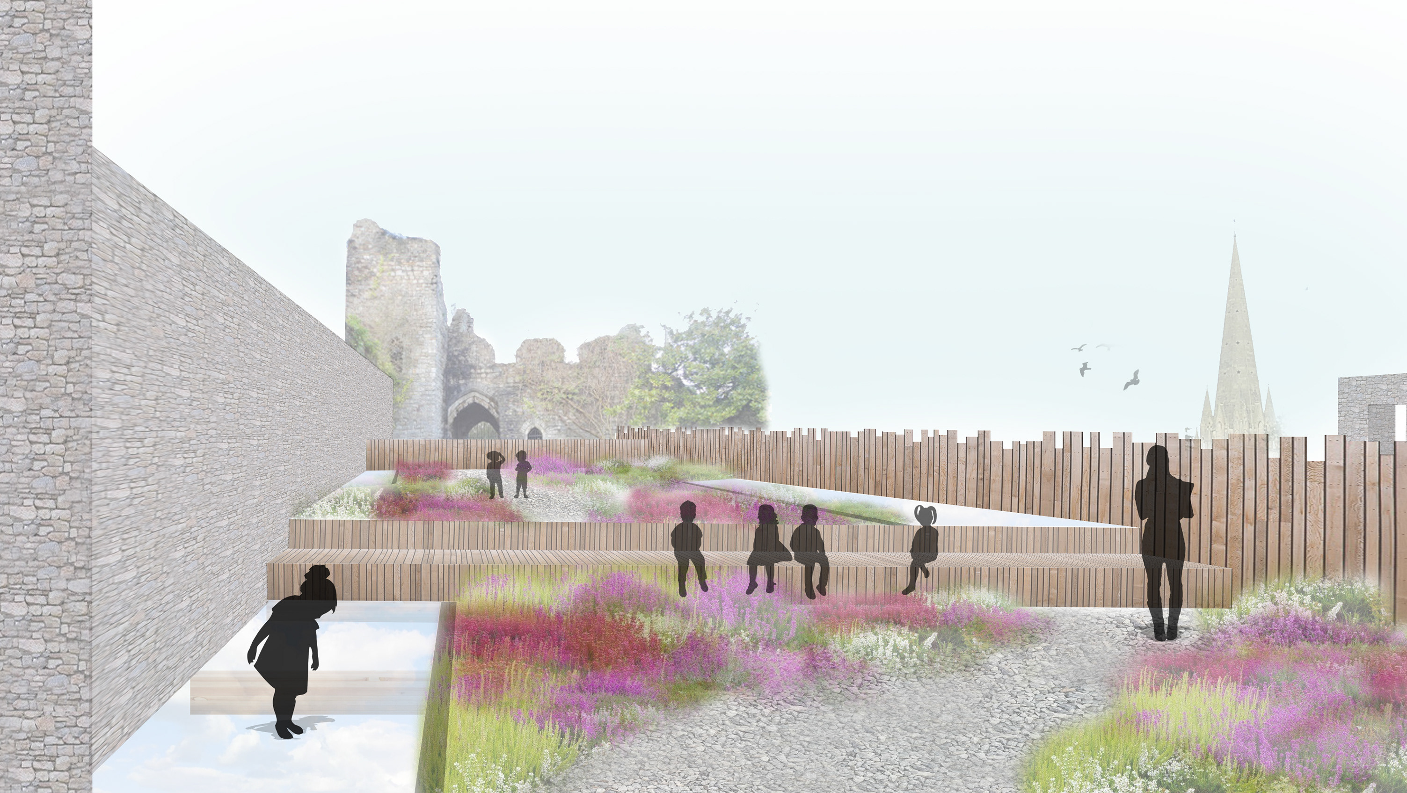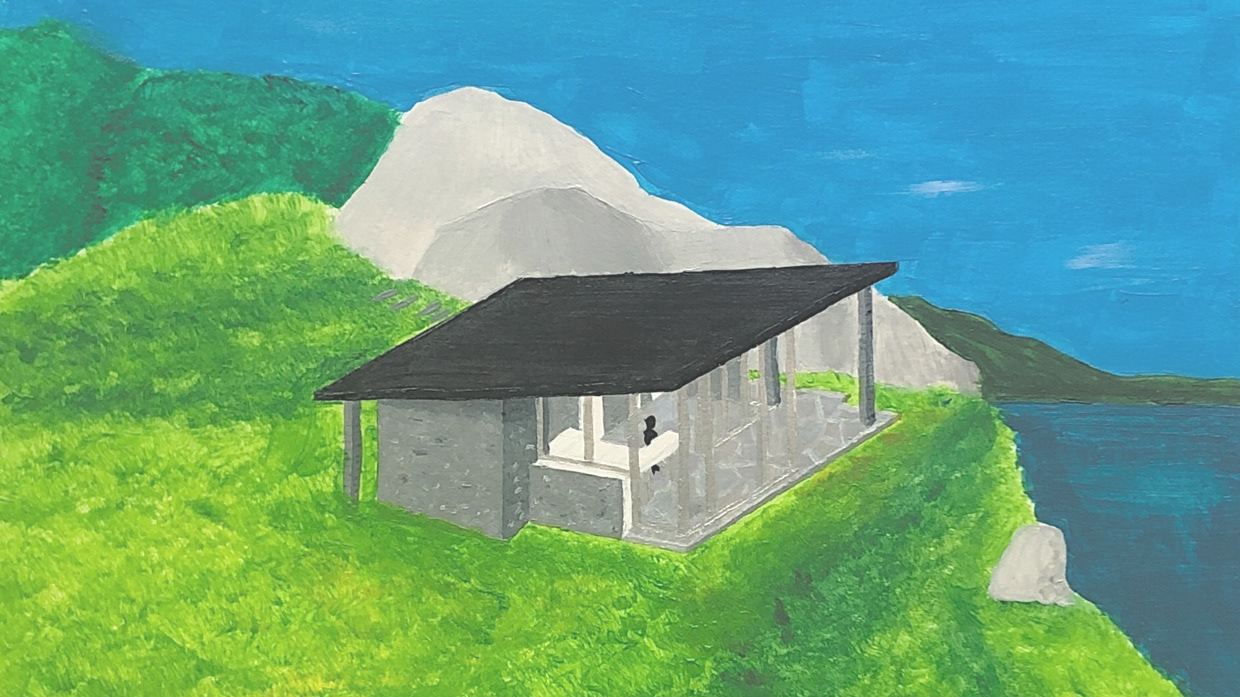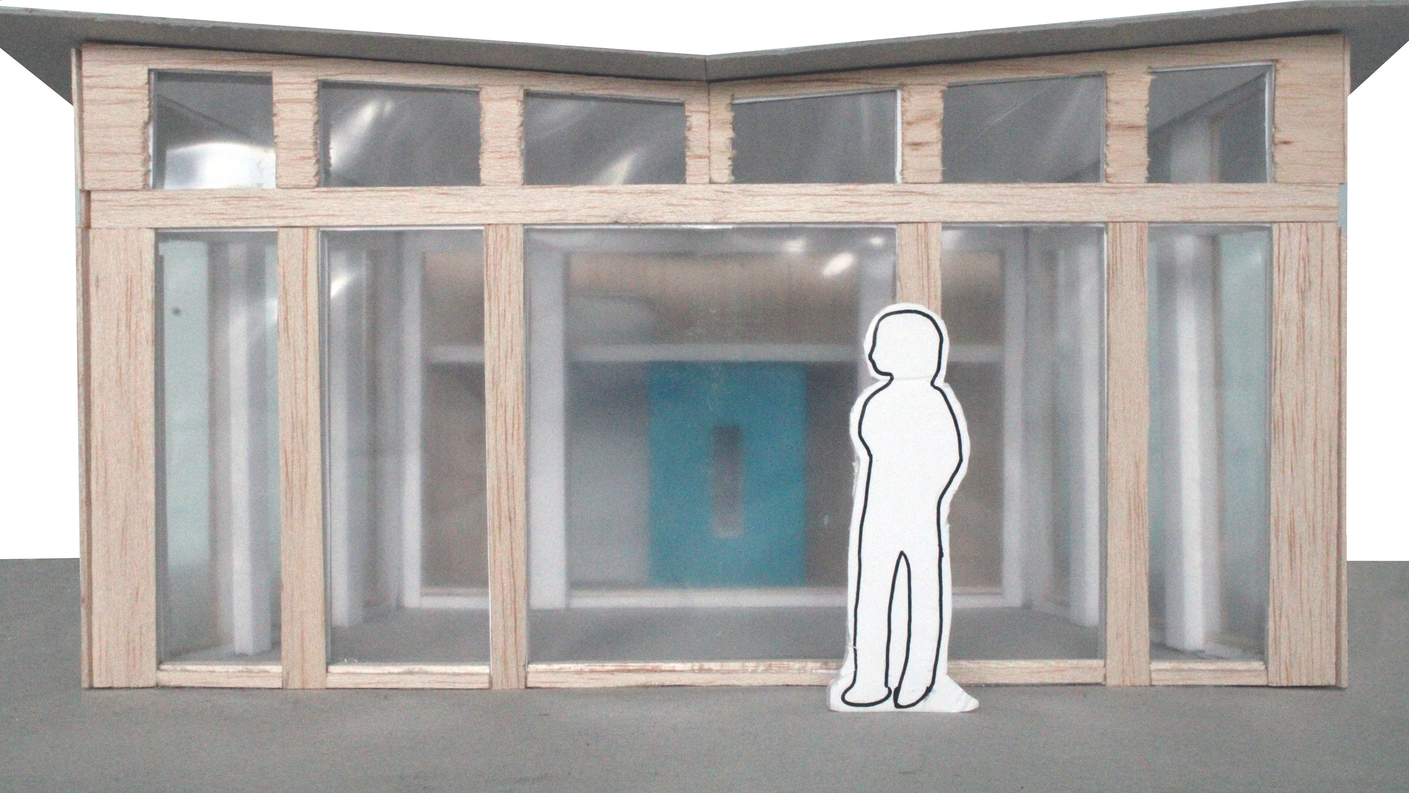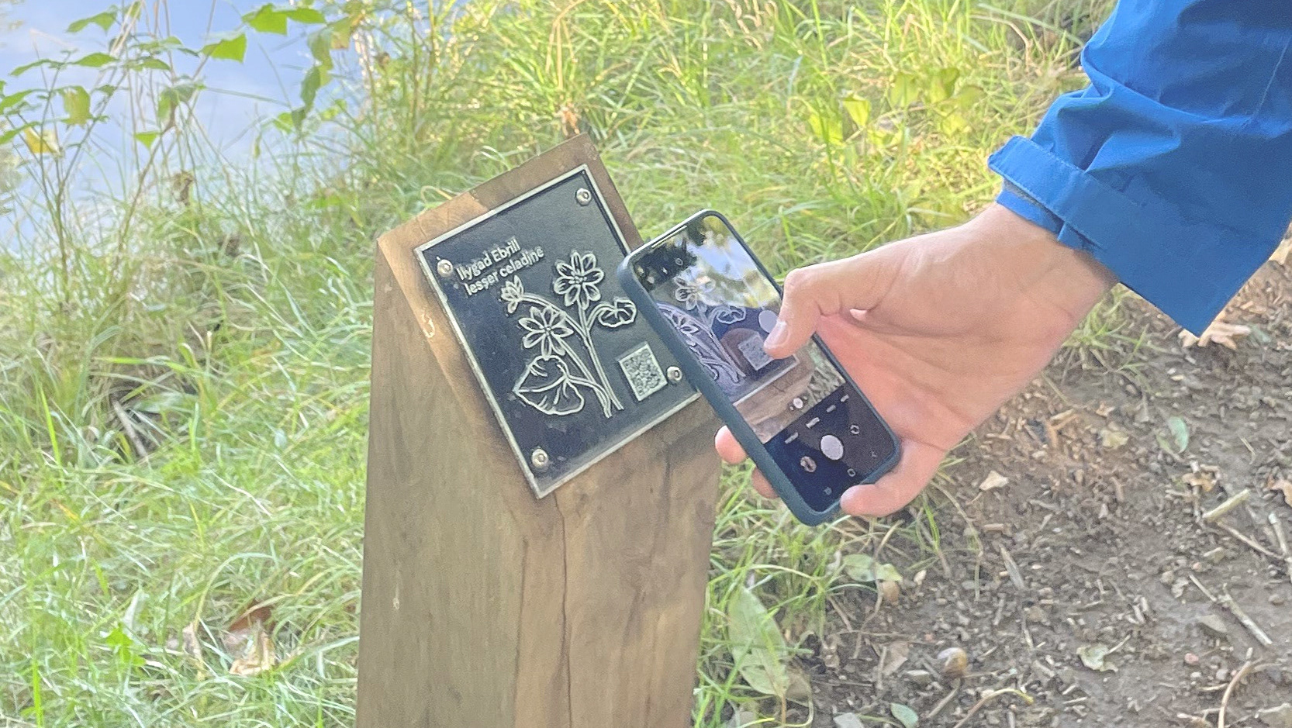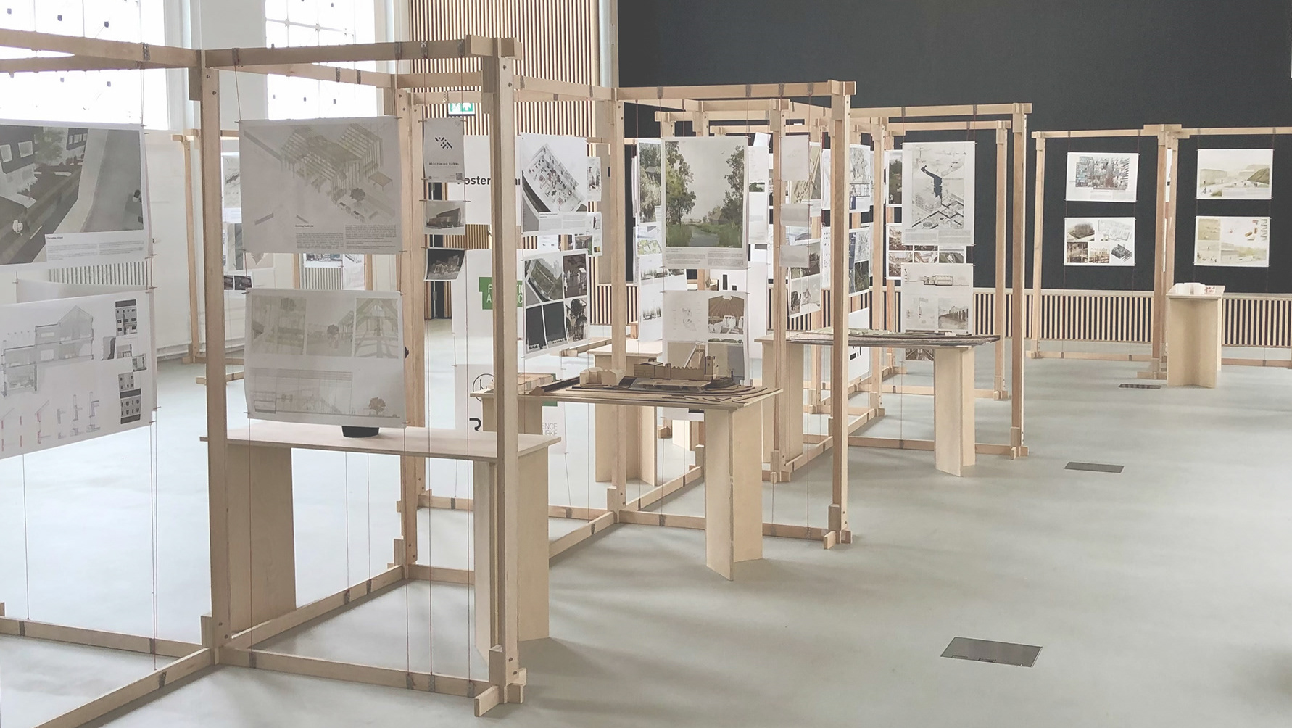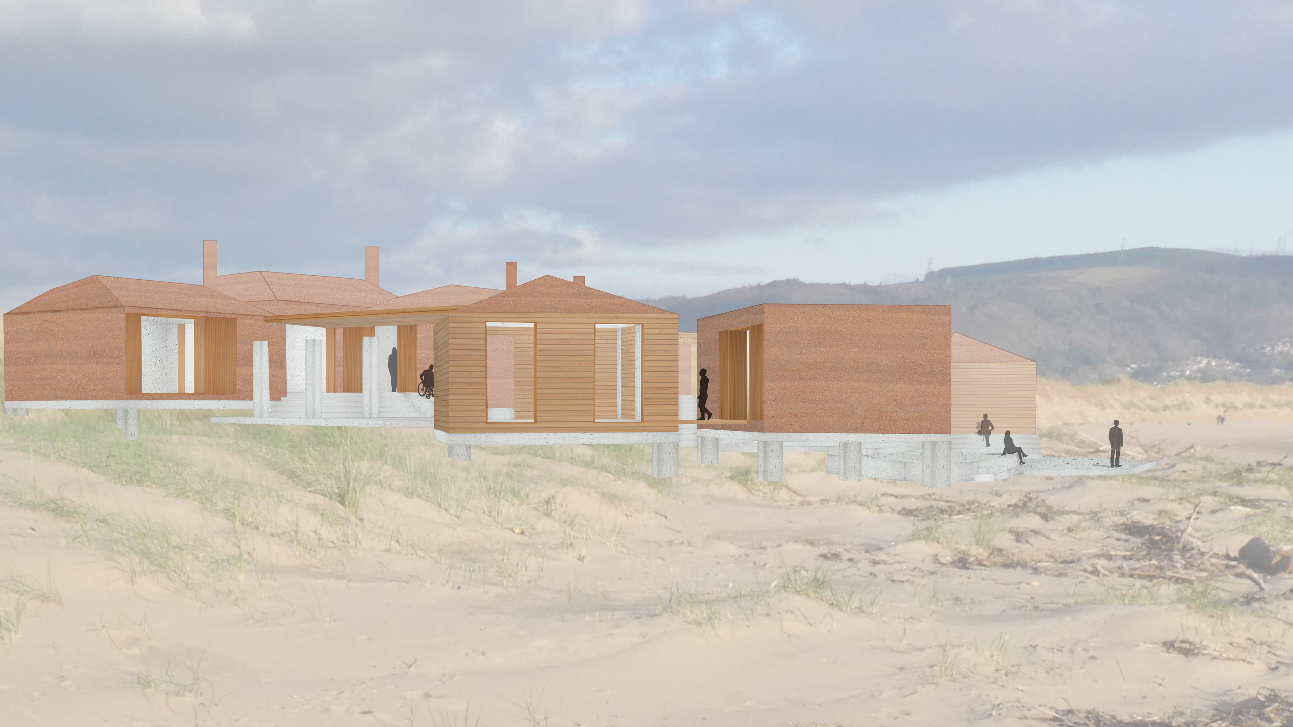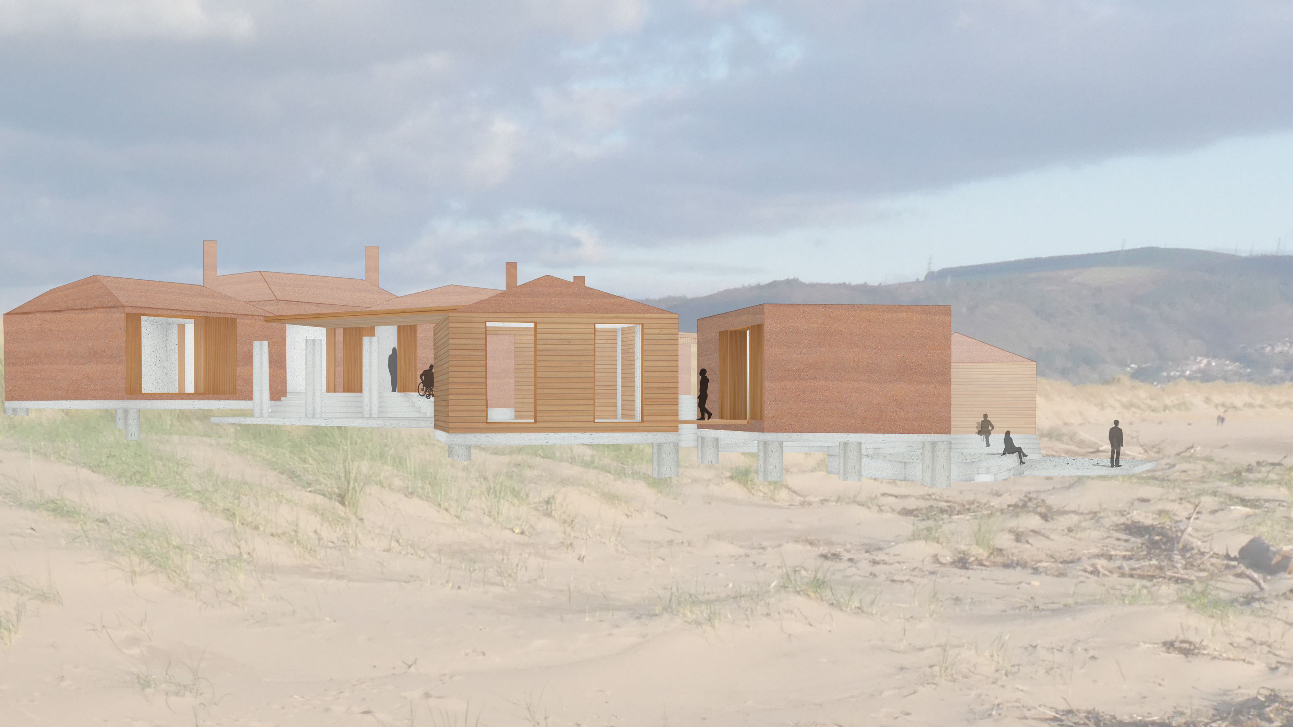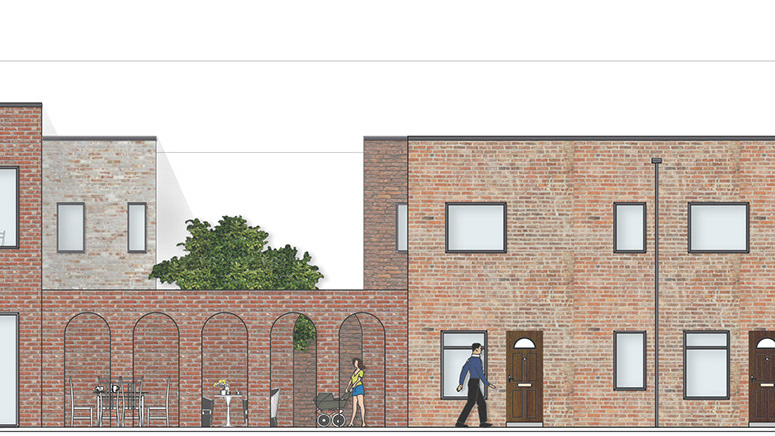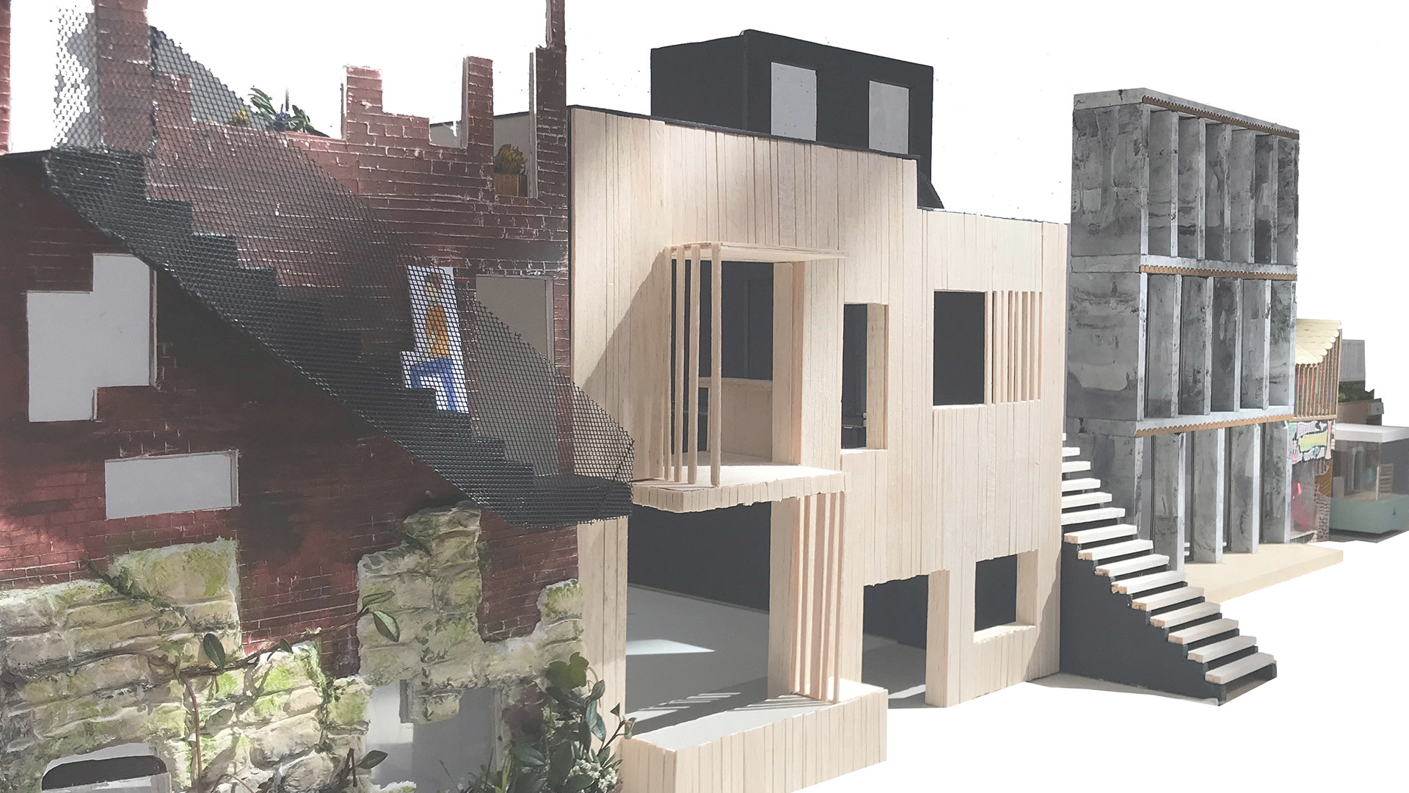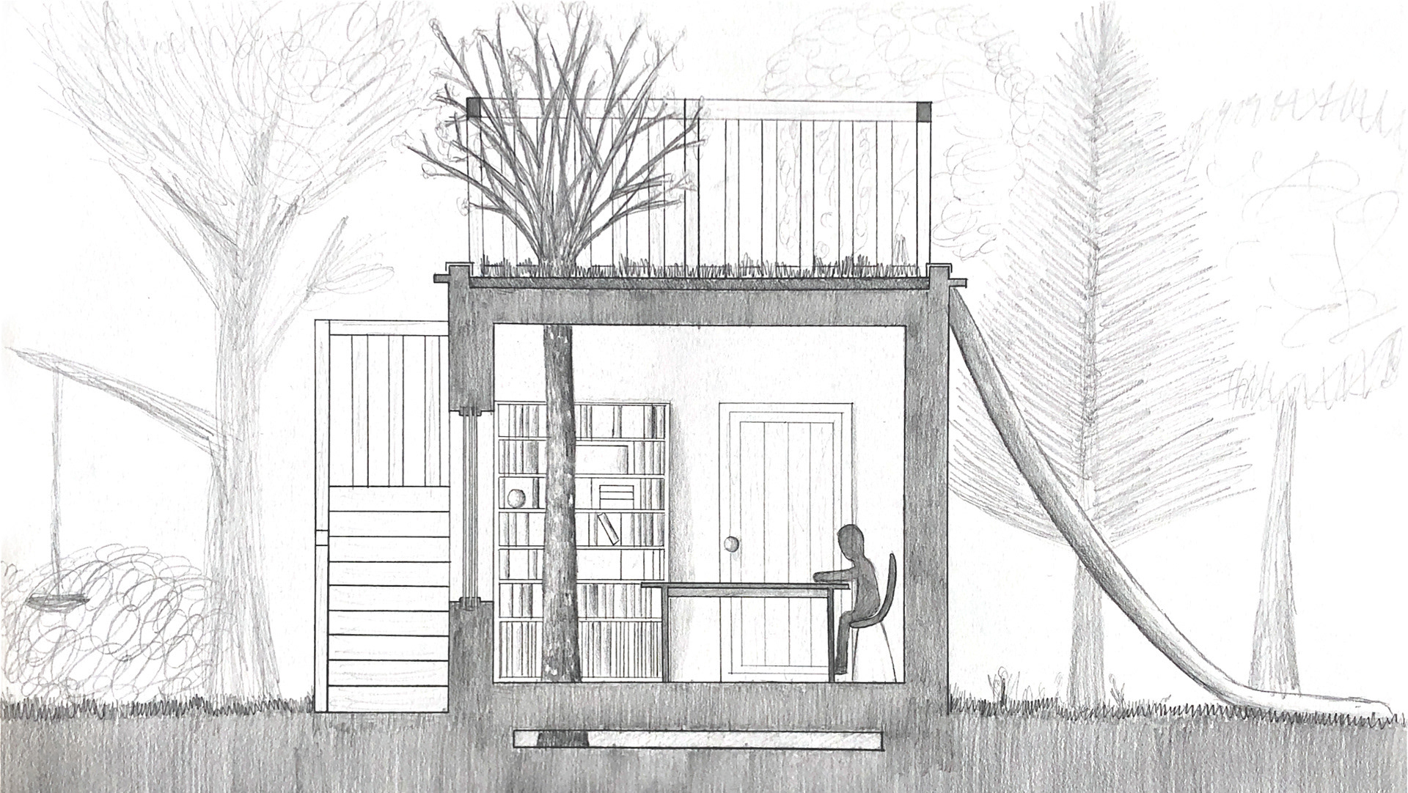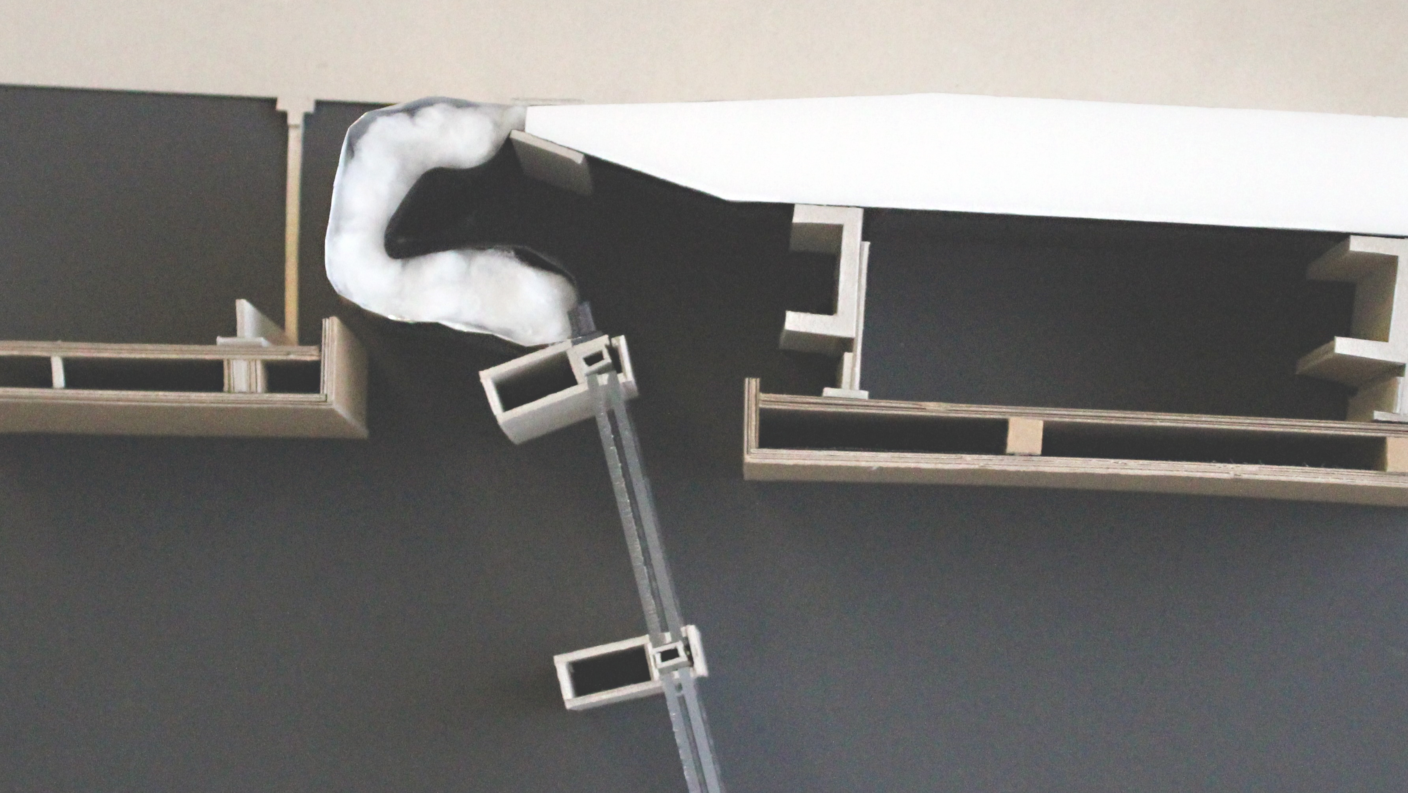Lost and Found was a vertical studio unit, units that take place over a couple of weeks with both first and second years, run for several years at the Welsh School of Architecture. The brief in 2018 was to create a pavilion to be part of the summer exhibition at the school, and to be displayed outside Cardiff Castle. And, as the name suggests, using lost and found materials to do so. I selected to take part in it due to the hands on experience of making which is always invaluable, seeing how things are put together, and then crucially, the ability to experience the space that you made, and the opportunity to reflect on the project from start to finish, which otherwise is something I would unlikely have experienced again until much later in my career. Also the aspect of reusing materials as opposed to using new is a method that is important to understand as it may become more prevalent in the architectural design world in the future.
The images below show snaps of the final pavilion, and the process of making it. It is a very filigree structure made largely from timber beams and nails, used in a stacking method. Then some other materials for the floor and roof are used as well as screws in some places for extra stability. The ideas behind it were to create sheltered spaces for the public to sit, both internally and externally of the structure, using the angles of the benches and the gaps in the construction to promote people making visual connections to each other.
Pavilion Facade
Pavilion Construction Process
It was a long two weeks involving lots of sawing and hammering (unfortunately mistaking my thumbnail for a metal nail in a painful event of bad coordination) but was worth it at the end of the weeks when we got to experience the space.
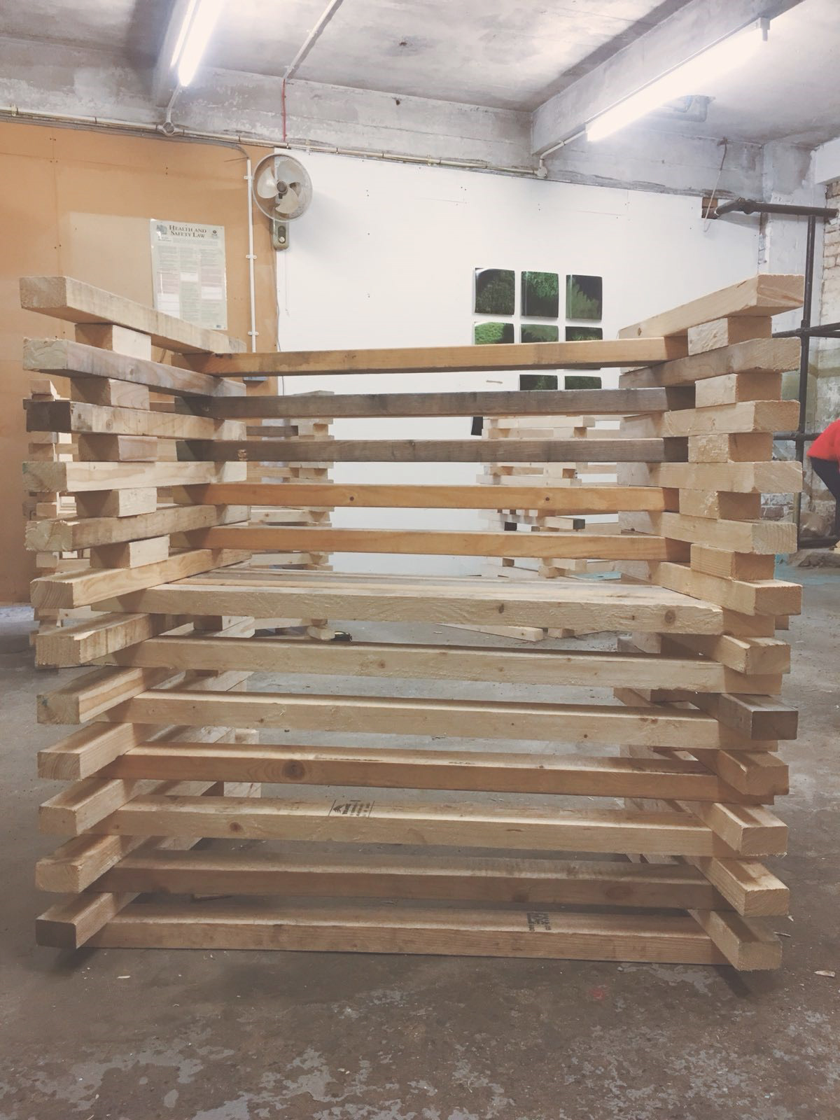
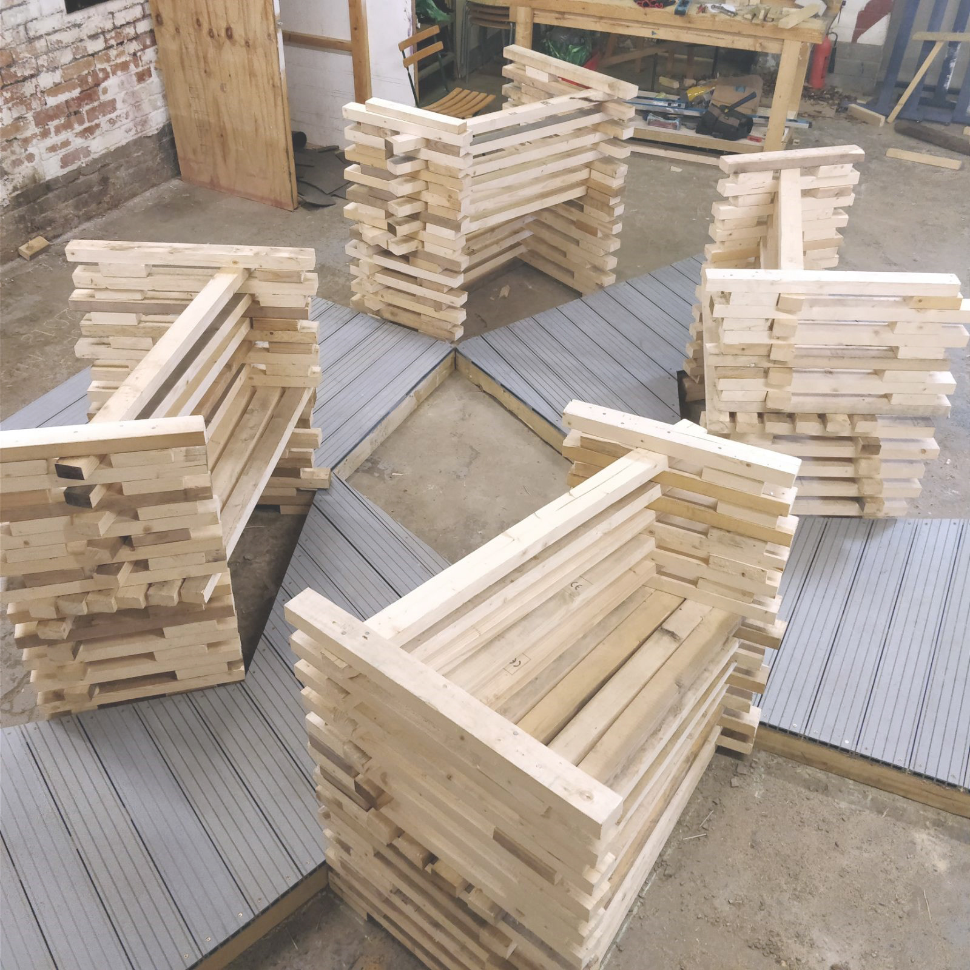
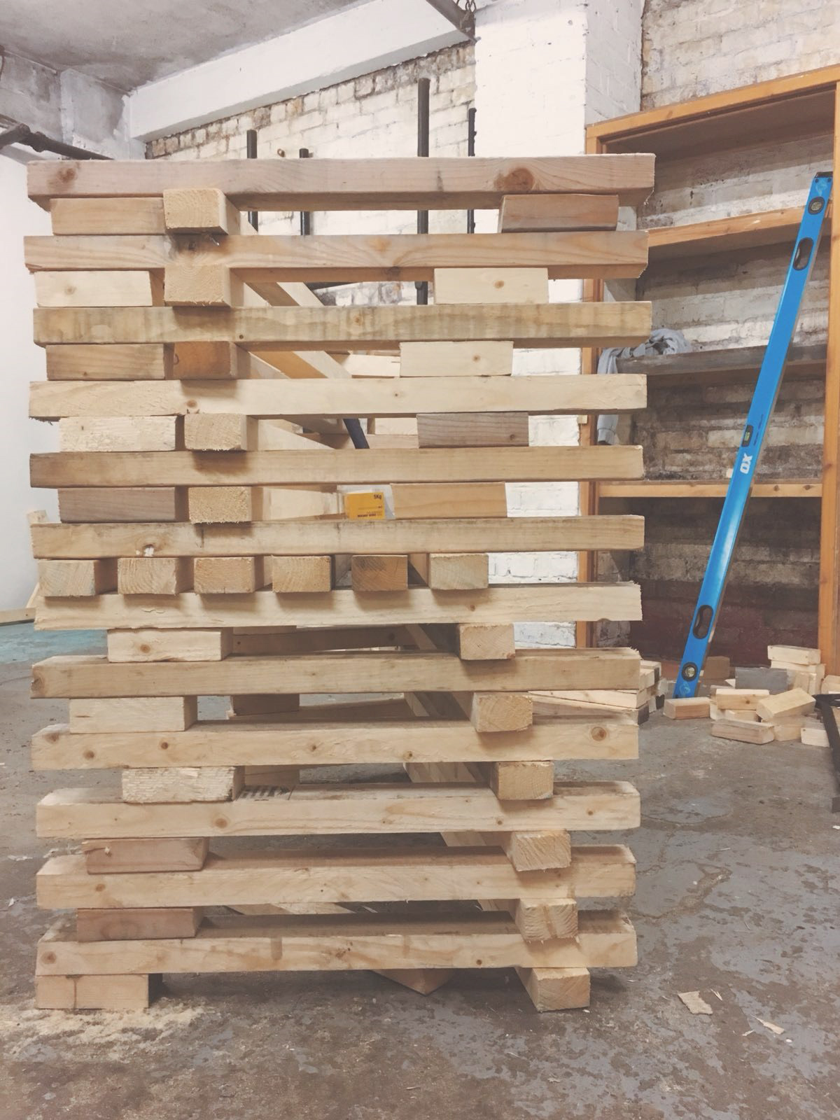
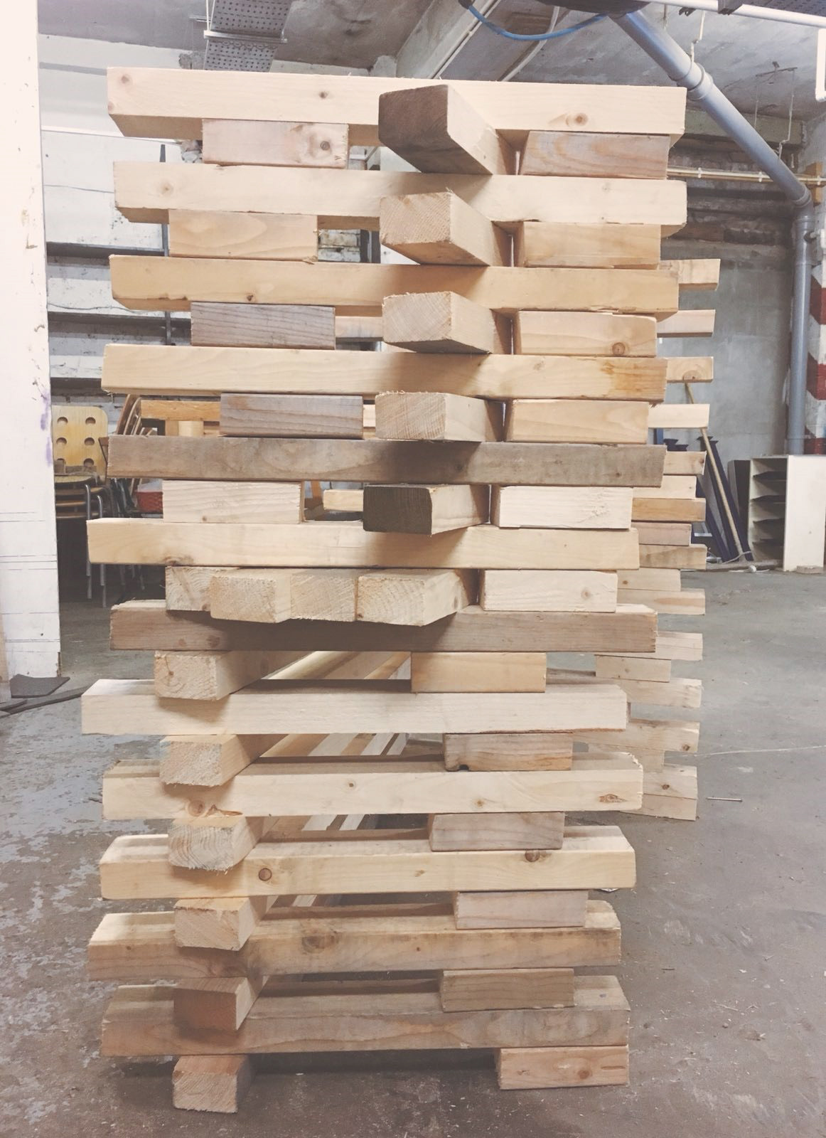
Pavilion Benches
Pavilion Roof Interior

