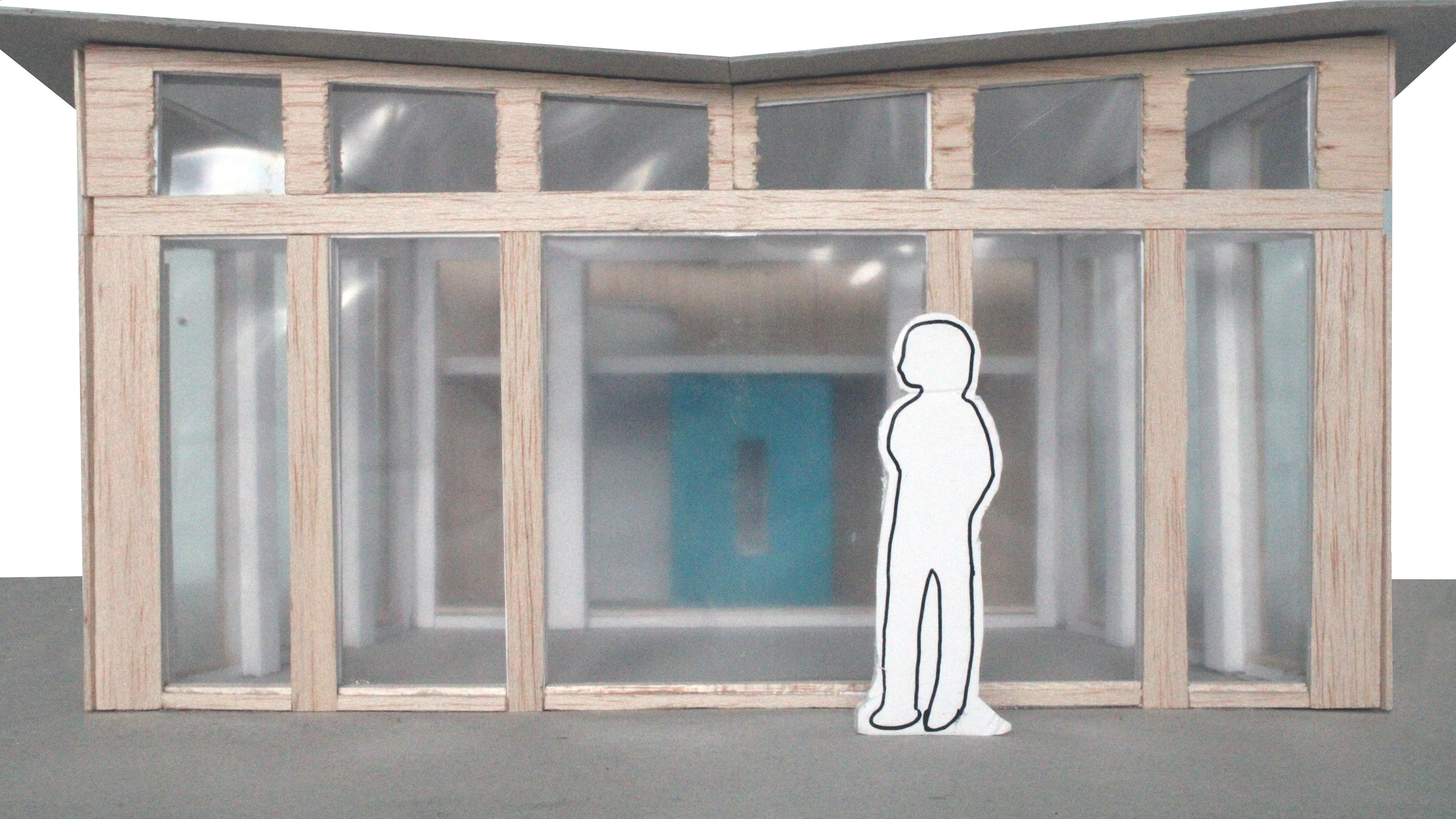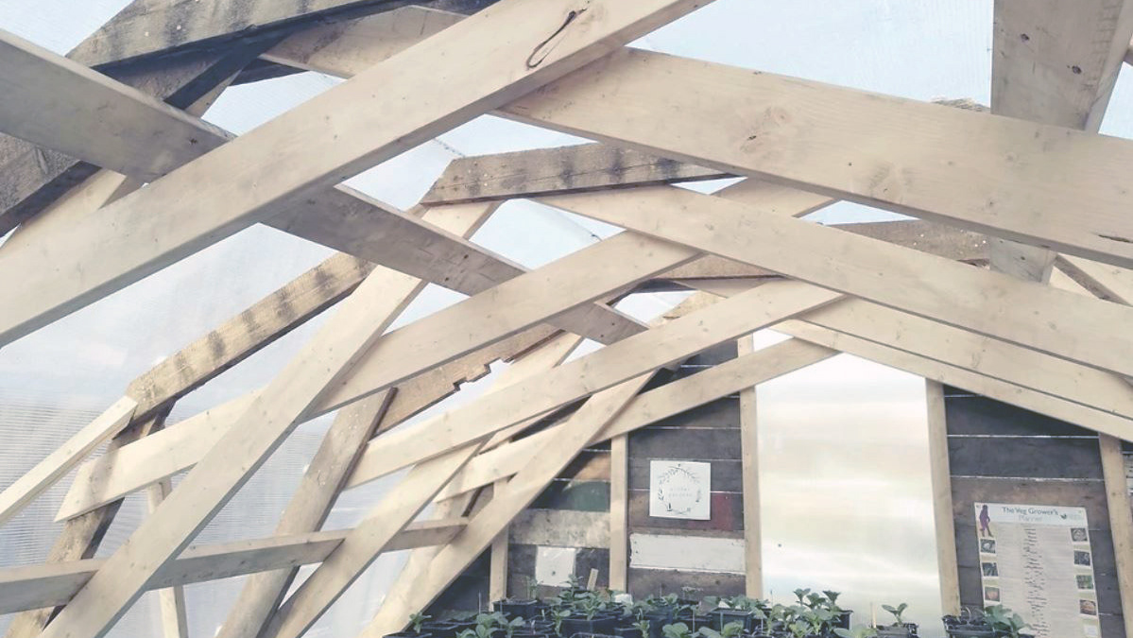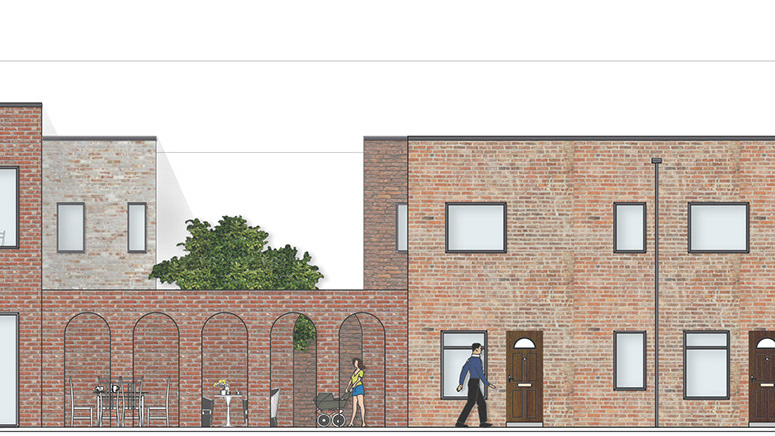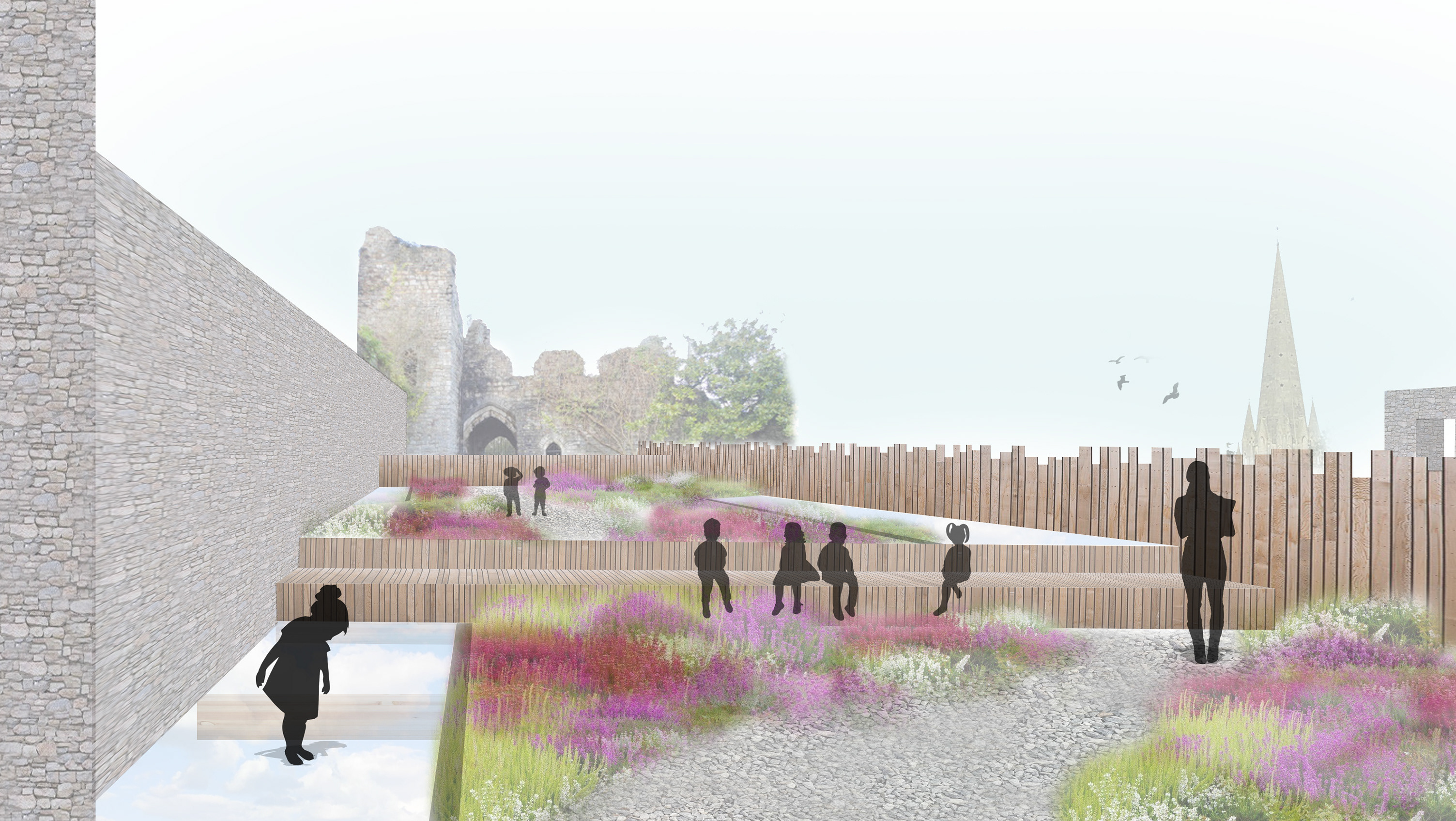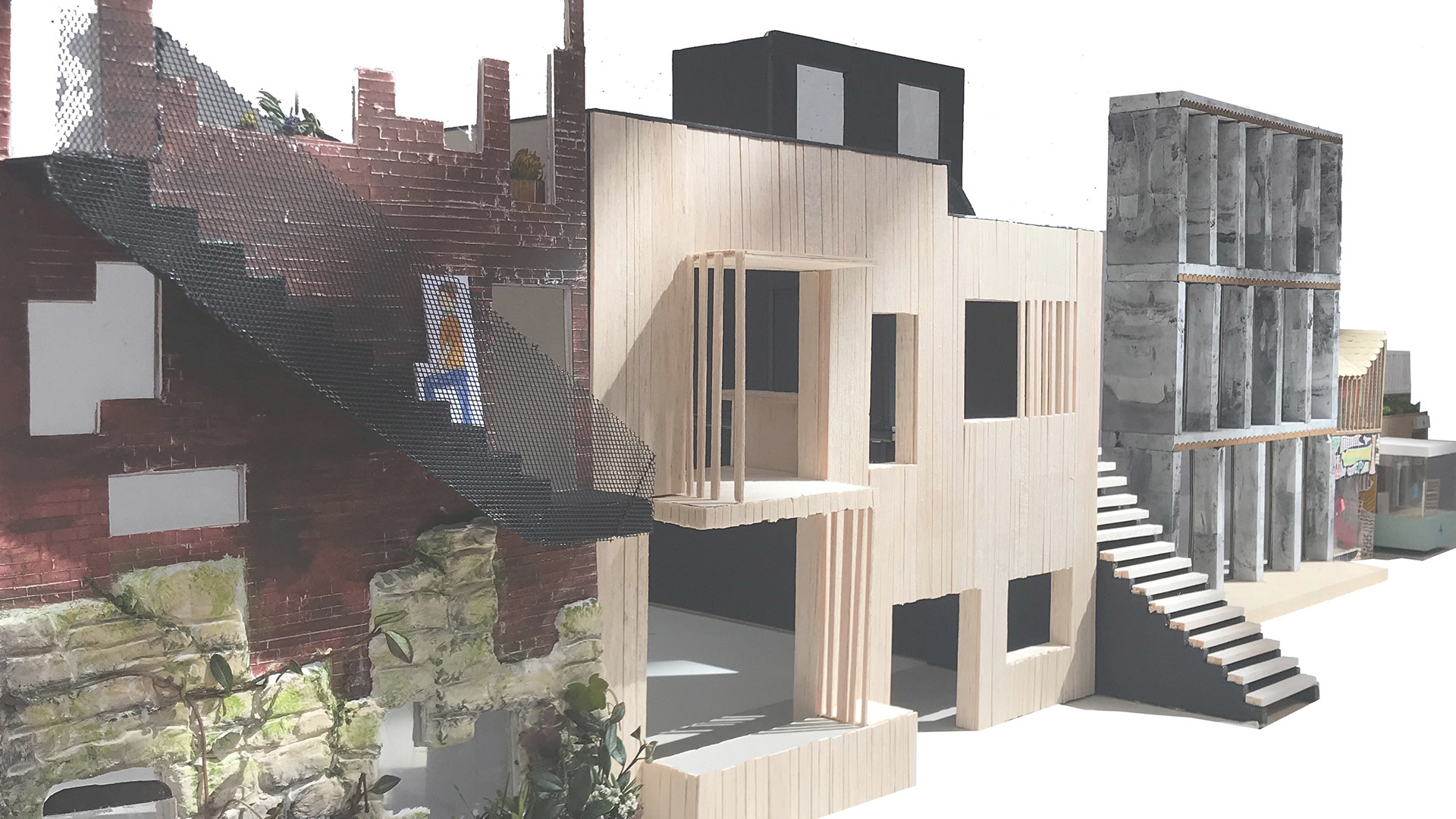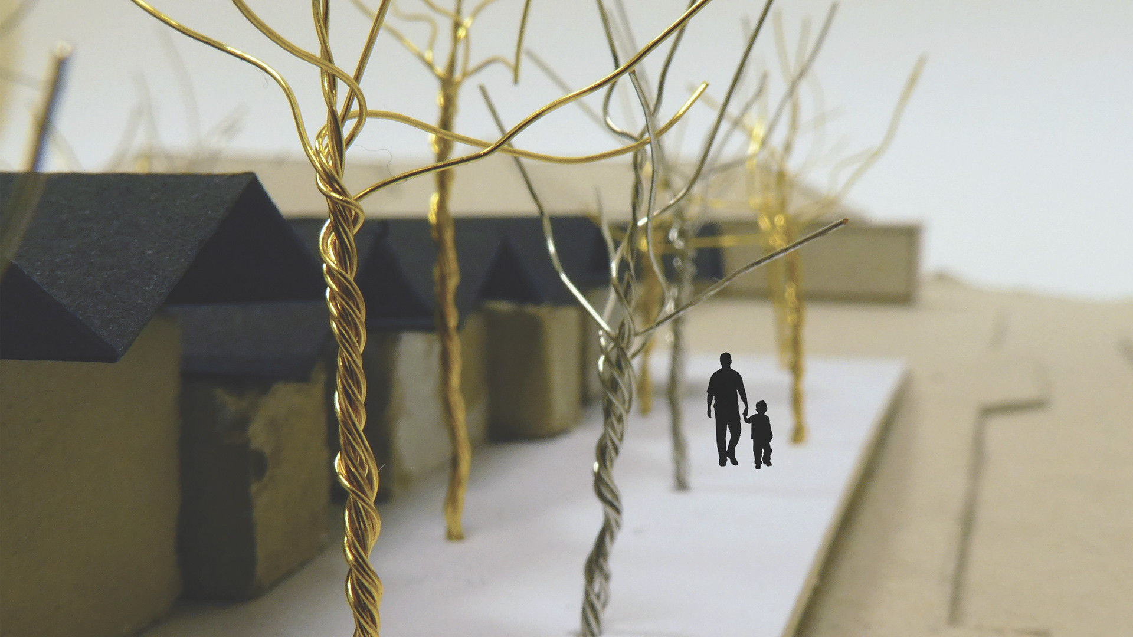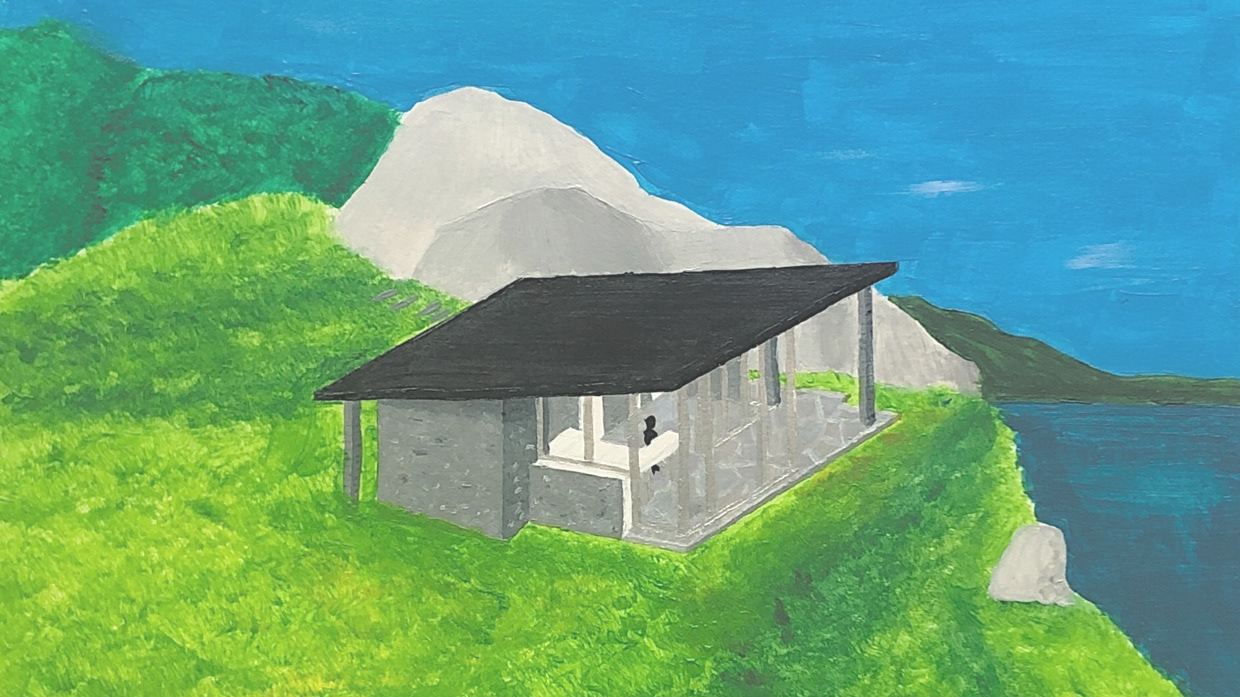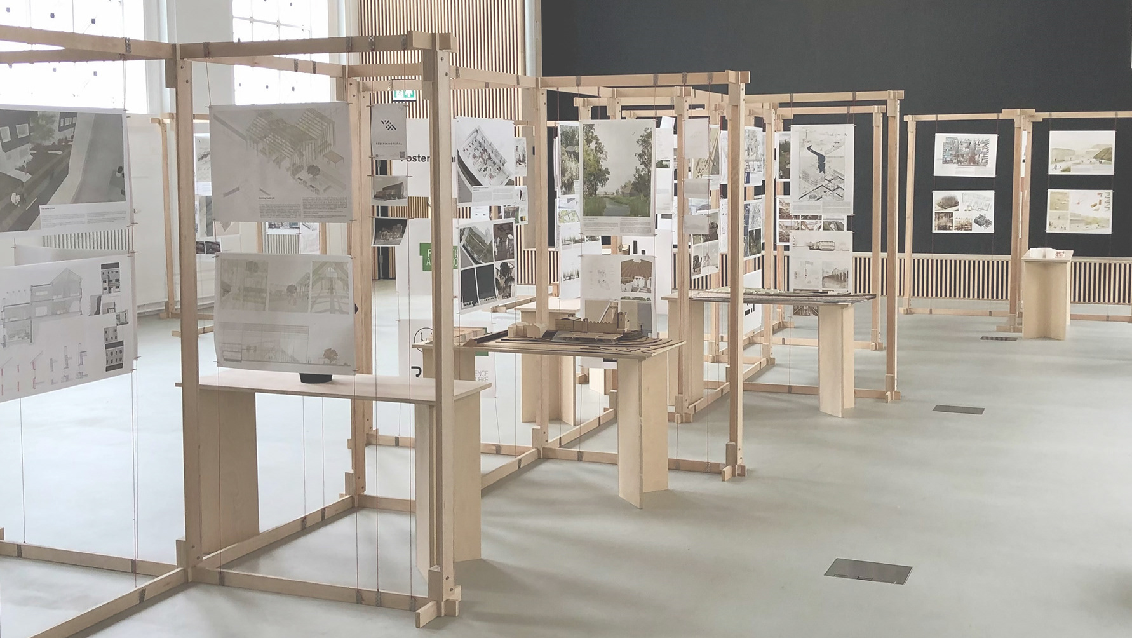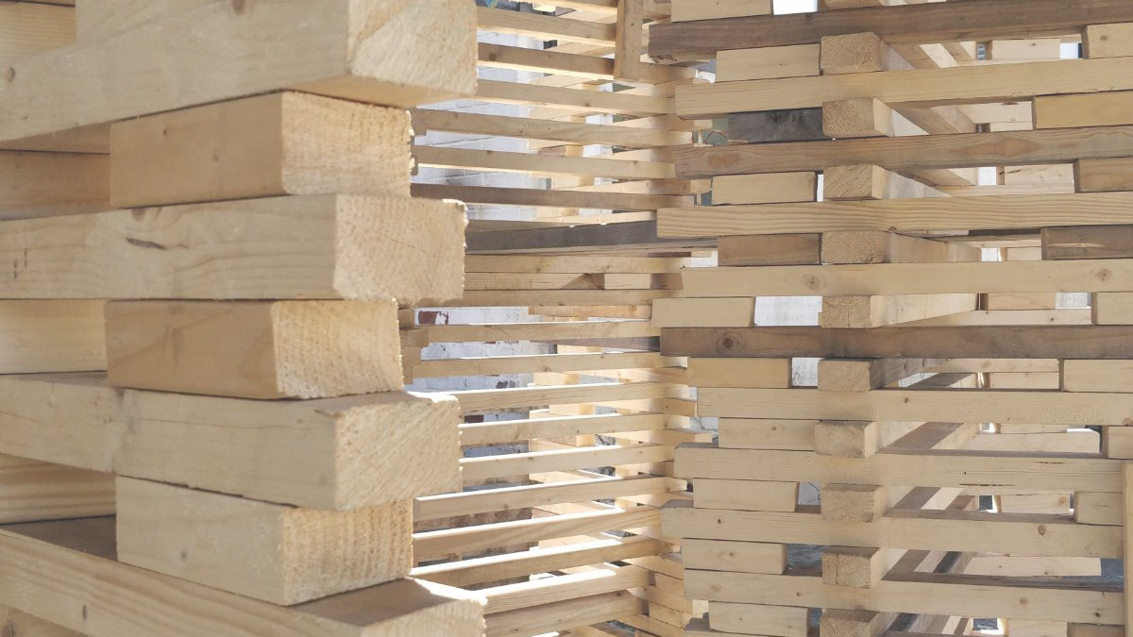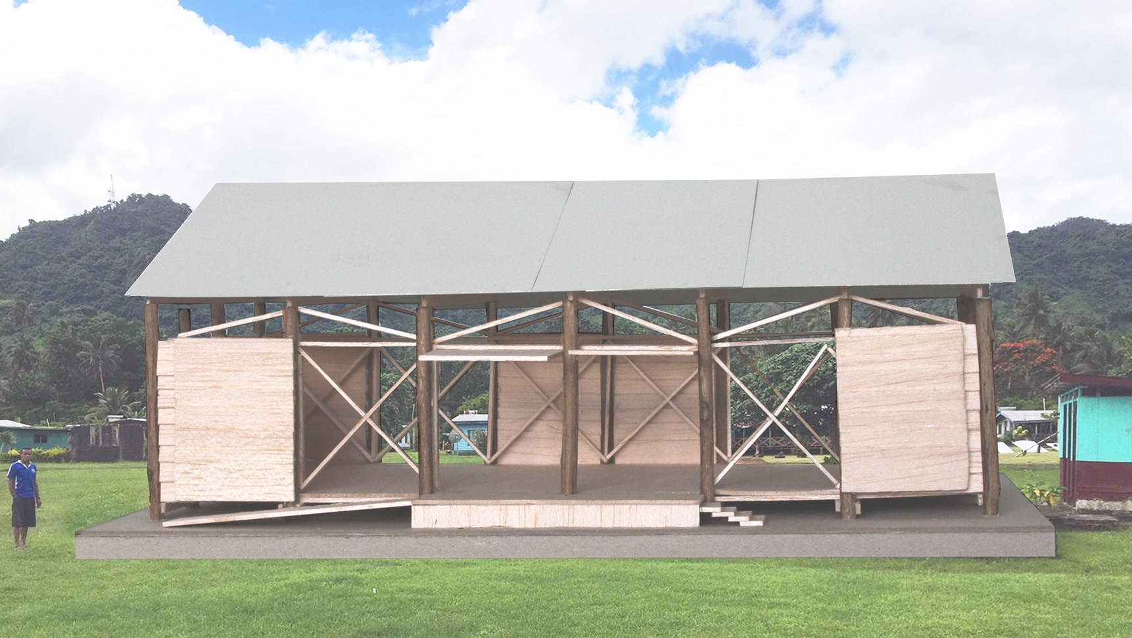This project's brief was to design a 'People's Palace', in the context of the future of work and leisure, in Swansea. 'A Symbiotic Future' is the title of the project, with symbiosis being defined as a positive mutualistic relationship between two or more entities. This concept emerged from observations on site, Crymlyn Burrows, where human intervention unintentionally benefited or created ‘nature’. The project materialised into a scheme promoting 'purposeful leisure', which is the term to describe the positive future of leisure that I predict, as well as symbiosis between people and nature through architecture, as well as specifically between architecture and nature, and its catalysing further symbiotic relationships. It takes the form of two buildings: Crymlyn Amgueddfa, a museum of the burrows, and Crymlyn Crefftau, a craft and conservation complex, which are both separated and connected by a natural but designed landscape.
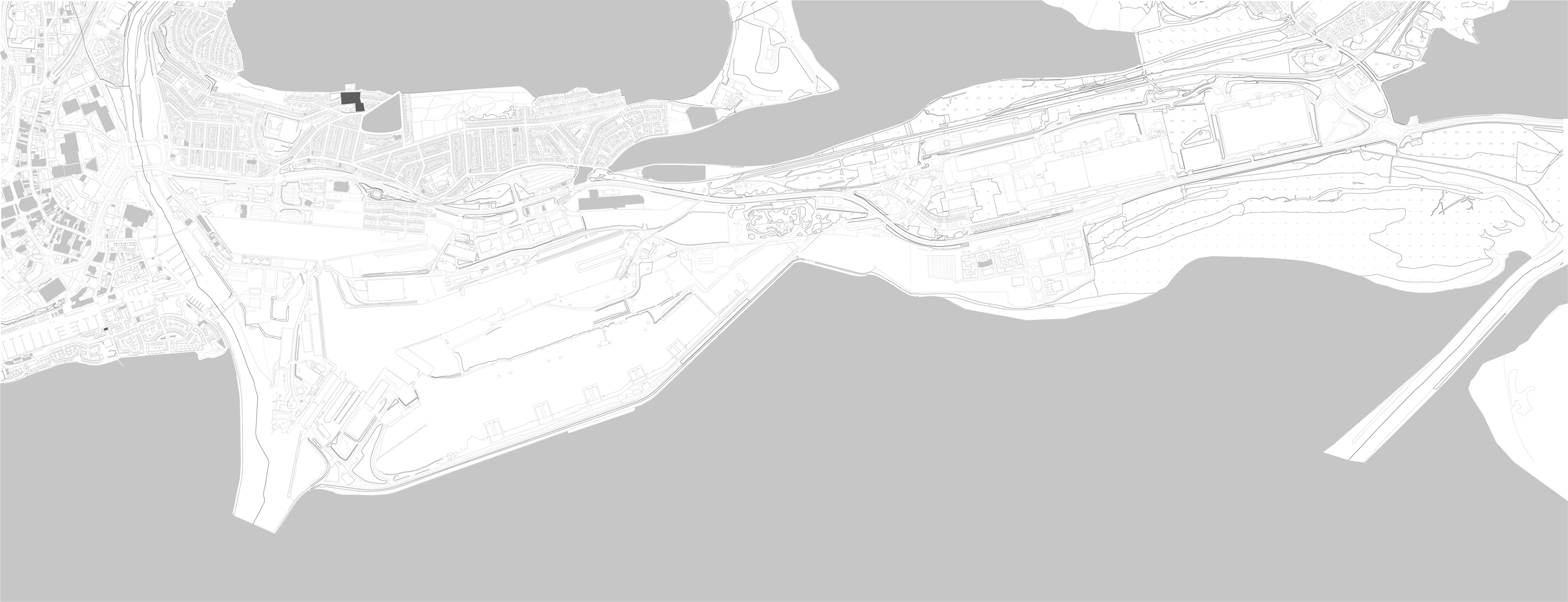
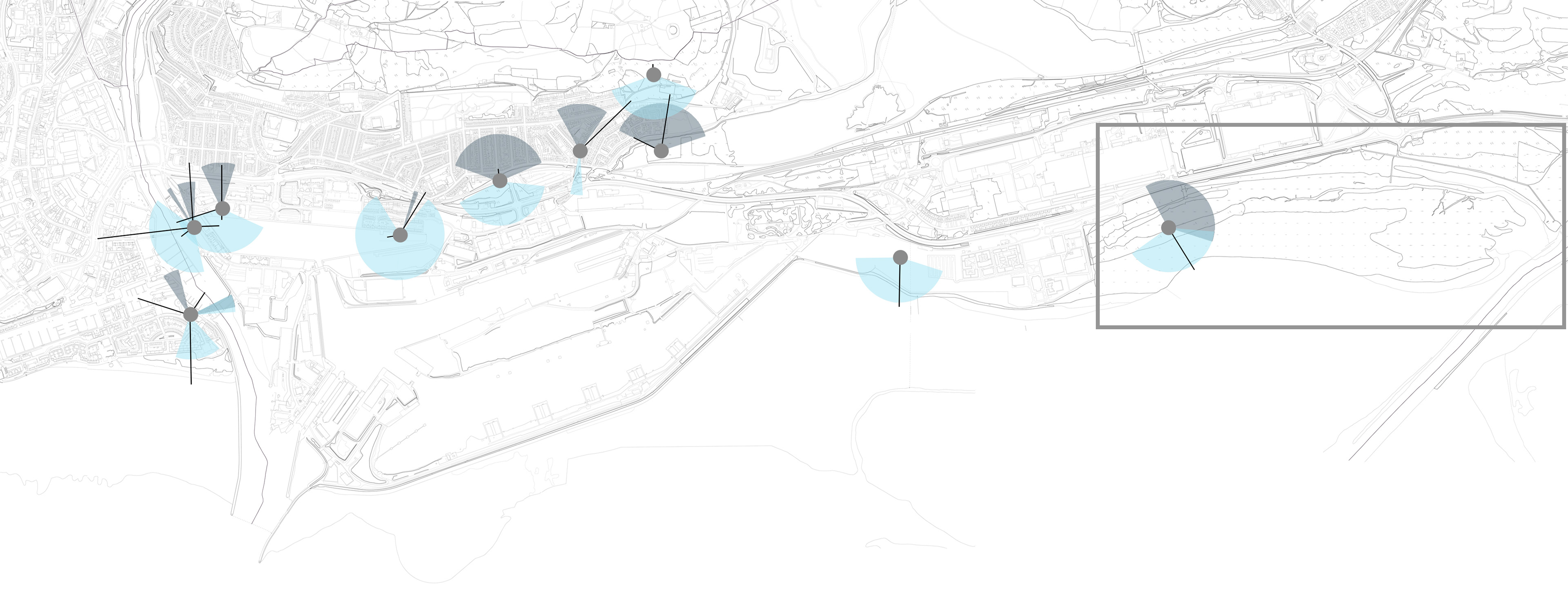




AutoCAD and Photoshop Context Plans and Panoramic Photos
Site research of Swansea, which can be seen visually above, focused on the past, present and future circumstances of work and leisure. Historically, Swansea was hugely industrial and involved lots of processes, that were damaging to the environment for monetary gain, such as coal mining and copper smelting. Currently, there are still many industries in Swansea such as Amazon, and Tata Steel nearby, which the residents reject, and when compared to productive places of leisure, there were only two identified: an allotment and an art studio. This research, along with the assumption that in the future there will be more automation, so less jobs, meaning there will be a greater reliance on leisure to fill and satisfy our time, inspired me to take the idea of production and make it a positive process. Observing Swansea, and places that have potential for improvement but some inherently good qualities, helped me to identify my specific site, Crymlyn Burrows.
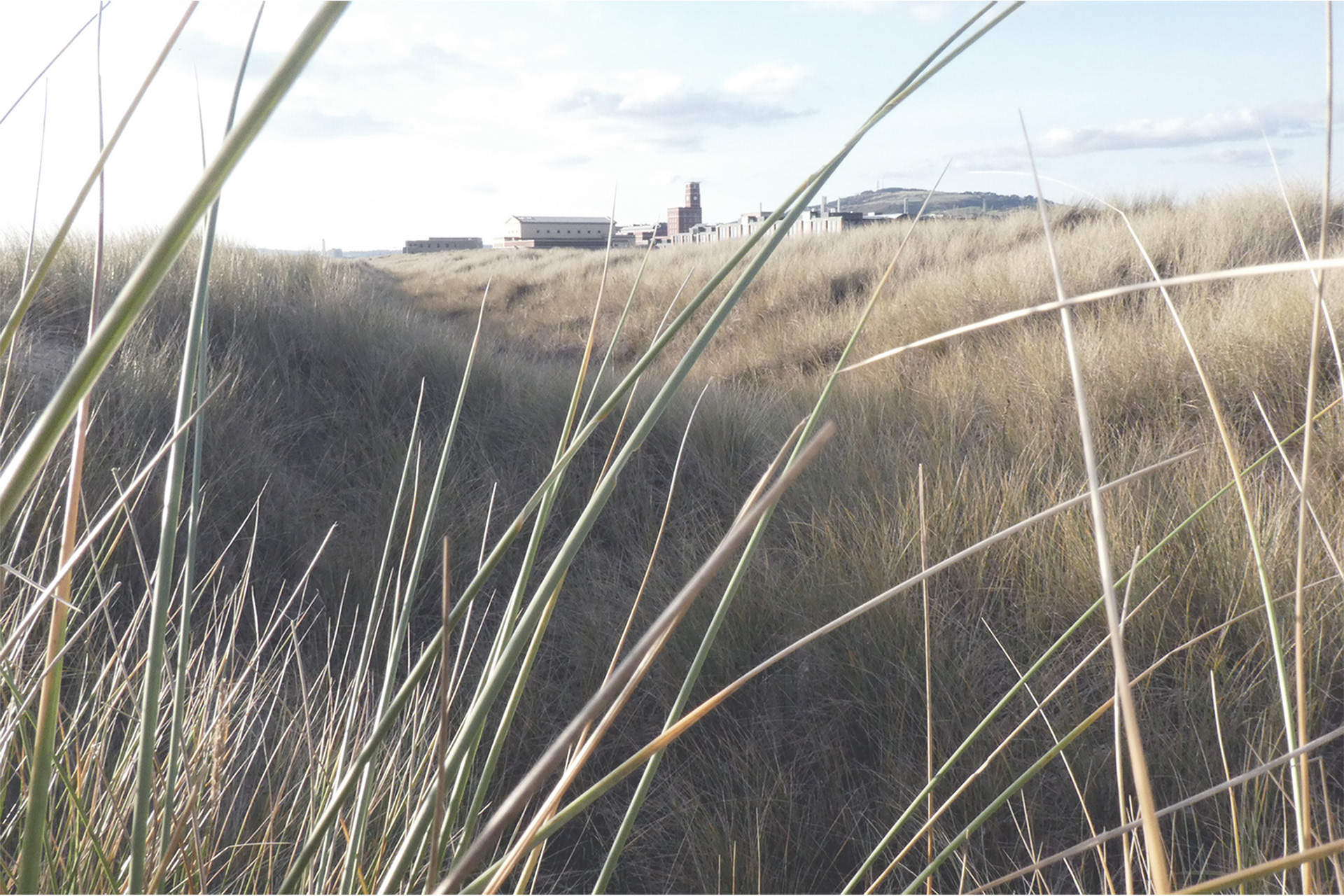

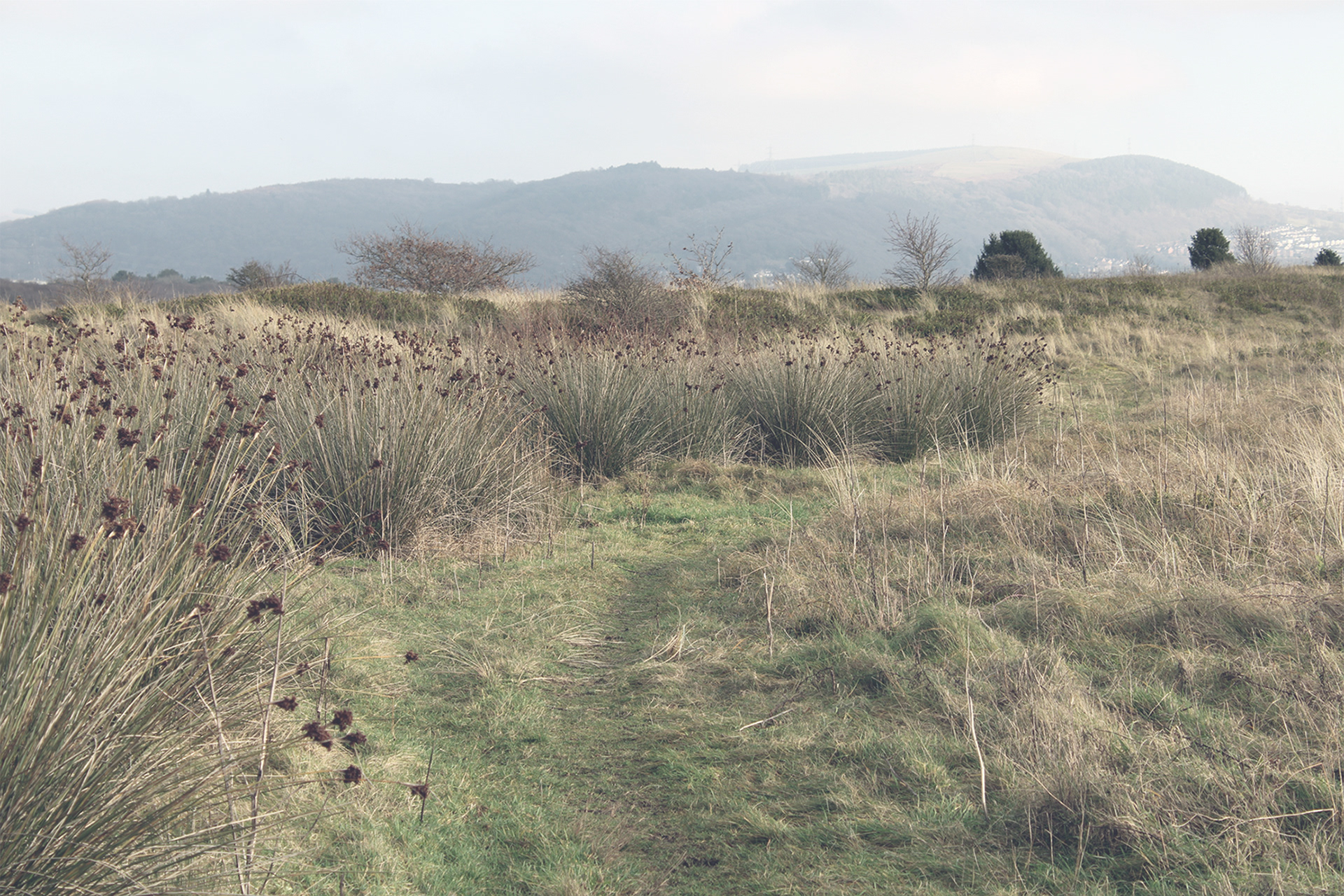
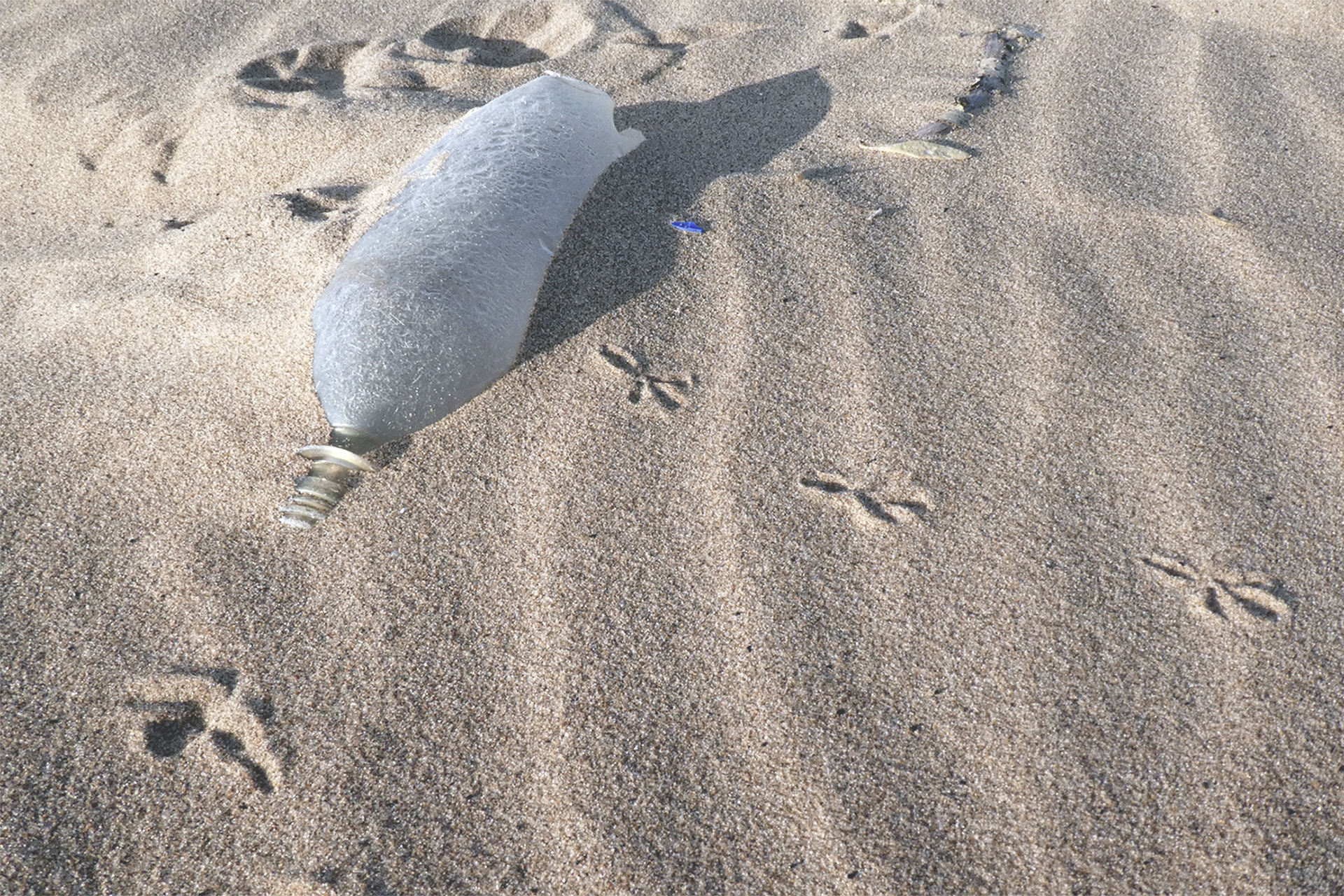
Site Photos and Acrylic Paint Site Print
Crymlyn Burrows is an SSSI containing natural habitats such as sand dunes and saltmarshes, with the views punctured with industrial buildings. I selected it to be my site due to its inherent beauty, but apparent under appreciation, as well as its proximity to industrial places of work and different social groups. It was a great source of inspiration after again looking at it in the past, present and future. Through investigation into the formation of the burrows, it was discovered that the most growth occurred between 1913 and 1943 which is either side of 1920, which is when the river neath had its training walls built. It was declared and SSSI in 1987 so an unintentional impact of human action actually created this natural habitat. Along with this it was discovered that permission and guidance should be sought before undertaking any litter picking because rare beetles may be nesting underneath it instead of the driftwood that they are supposed to. So this is where the concept of symbiosis occurred.
Charcoal Strategic Development Drawings
These sketches developed ideas from site and about symbiosis and applied it to the scheme at a strategic scale. Two key moves are made. The first is to create multiple, small interventions that can exploit the benefits of their positions without creating a huge damaging development, and then create relationships between them that benefits each other further. And the second is to create a connection over the river Neath in order to create more relationships and to redistribute the people from the Baglan side of the bay which is more accessible, to the Crymlyn side.
Charcoal Development Drawings
Moving into a larger scale, with site and symbiosis still in mind, further ideas were developed. With all drawings there is exploration into the idea of relationships between built and natural and how this impacts people's experience and the architecture. They look at the idea of element infiltration, so of sand and water (inspired by the Sea Room primer project), and of light and air, creating passive features. The idea of the chimney became intriguing here, because it's taking the typology of industrial buildings and using it for something that is positive for the environment. They also look at the idea of material decay and being taken over by nature, and then the reconstruction of something elsewhere in order to restart the process.
Cast Concrete and Timber Development Model
This development model was created alongside the sketches but focuses more on the function of the building and the blurring of the threshold between interior and exterior. A gallery/museum function was explored due to the idea of celebrating and encouraging handcraft as a form of purposeful leisure, which is a fulfilling activity for people to partake in the future where there's more automation, so less jobs, and therefore more demand on leisure to satisfy people's time. It also creates the potential for the experience to be extended beyond the building to the viewing of nature and the landscape.
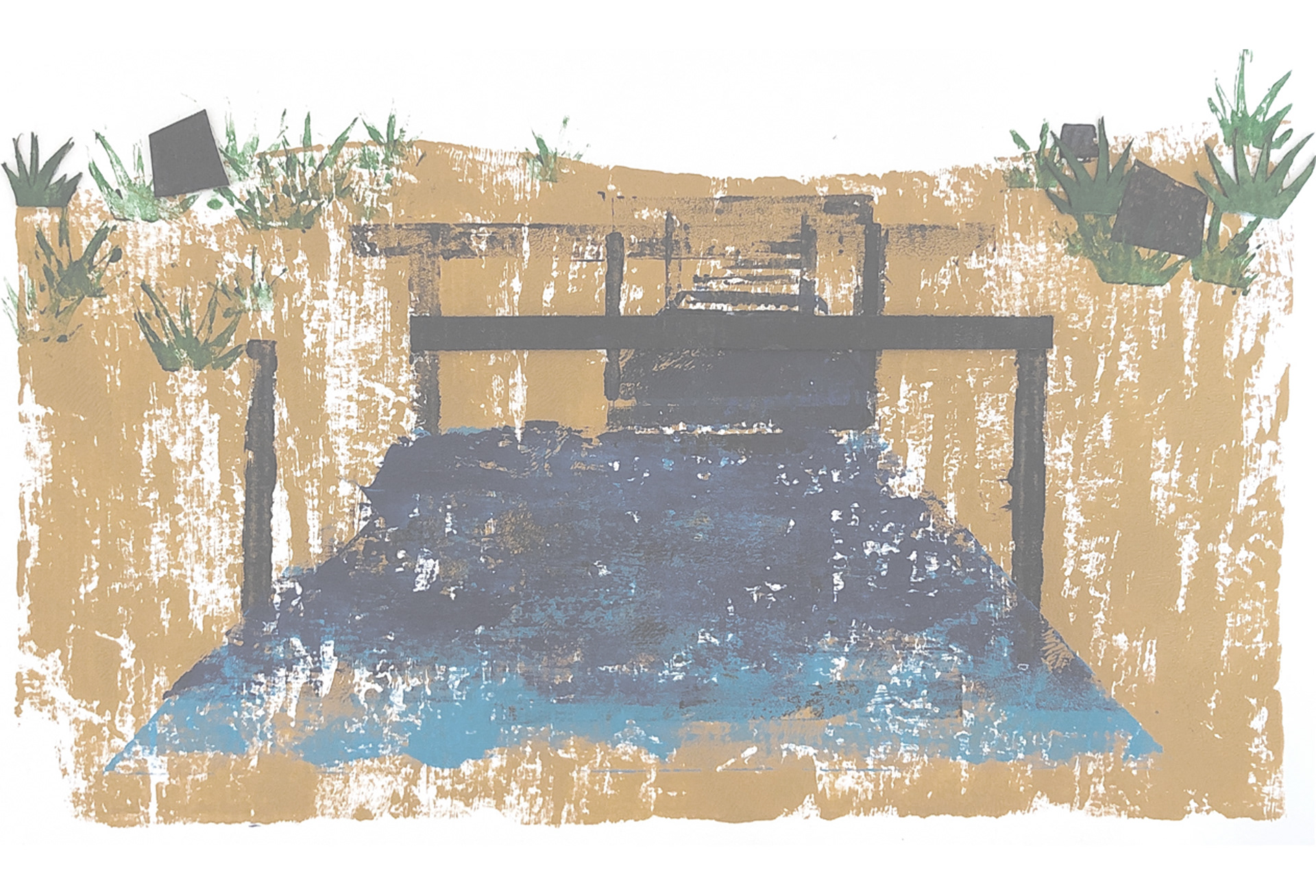

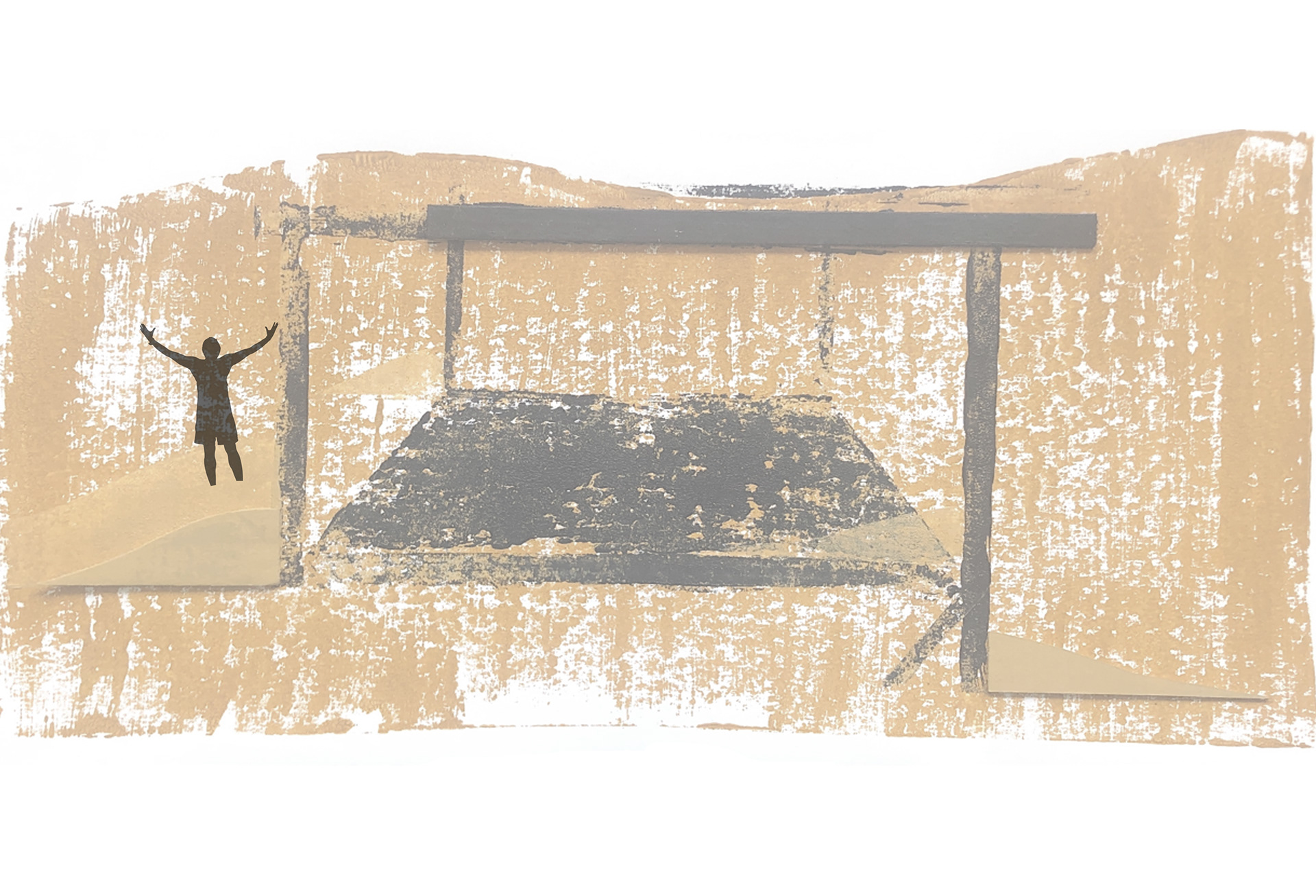
Acrylic Paint Development Prints
These three prints represent three of the main ideas behind the buildings, particularly the museum building. First is the idea of flooding, which came from the primer projects. Second the idea of different materials decaying at different rates and exhibiting that process. And third is the idea of the impact of the structure on the sand dunes and whether the sand builds up or scours the building. All three have in common the element of time and process between built and natural and the observation of it, all of which are crucial to the concept of symbiosis, but also for a museum.
Photoshop Site Plan and Wider Area Plan
This is the final site map for the proposal and the two separate buildings can be seen in their context. The Craftworks building is in the north with easy access into site and across site and nestled amongst the trees with views across the marshlands. The Museum
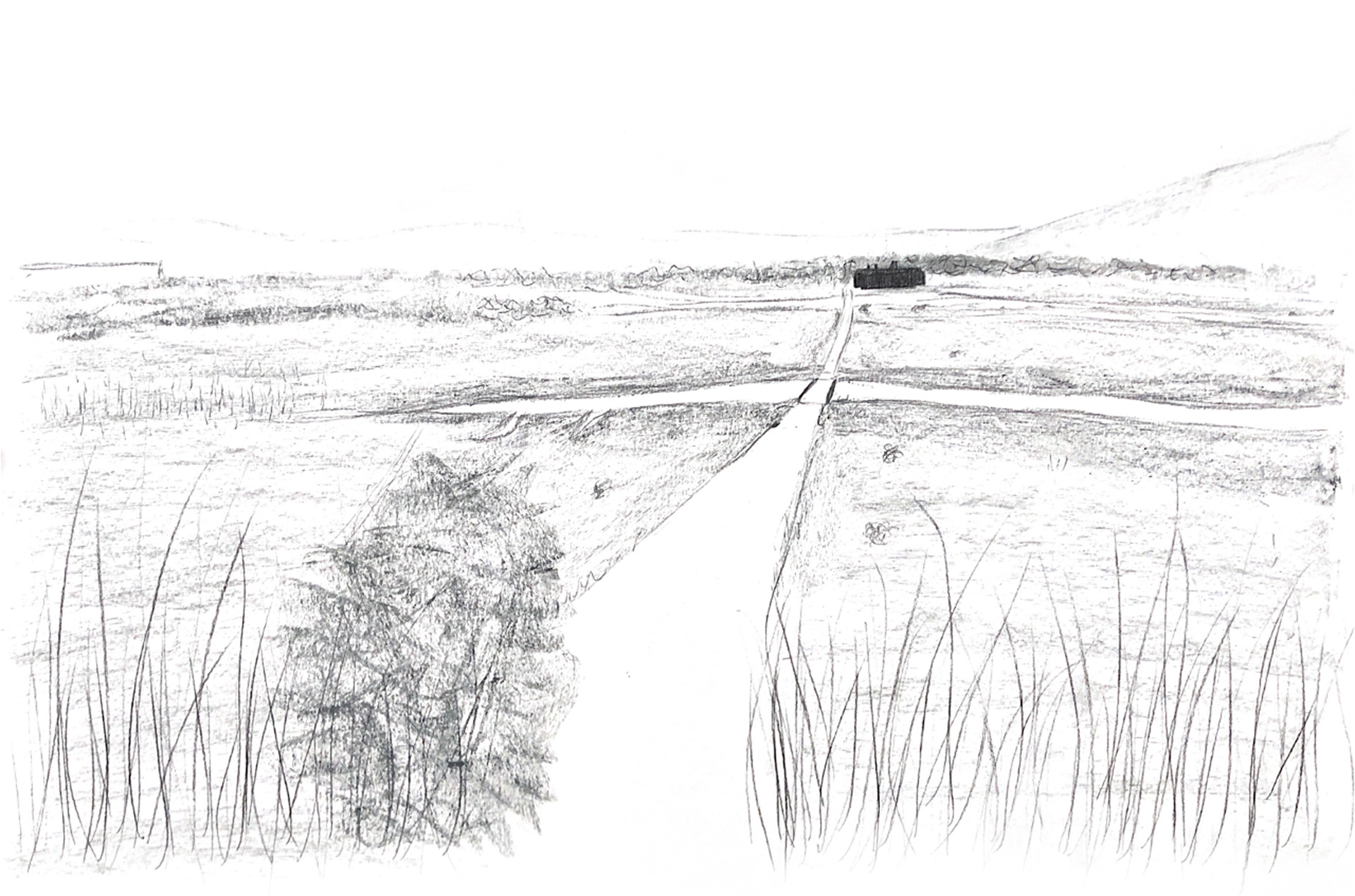
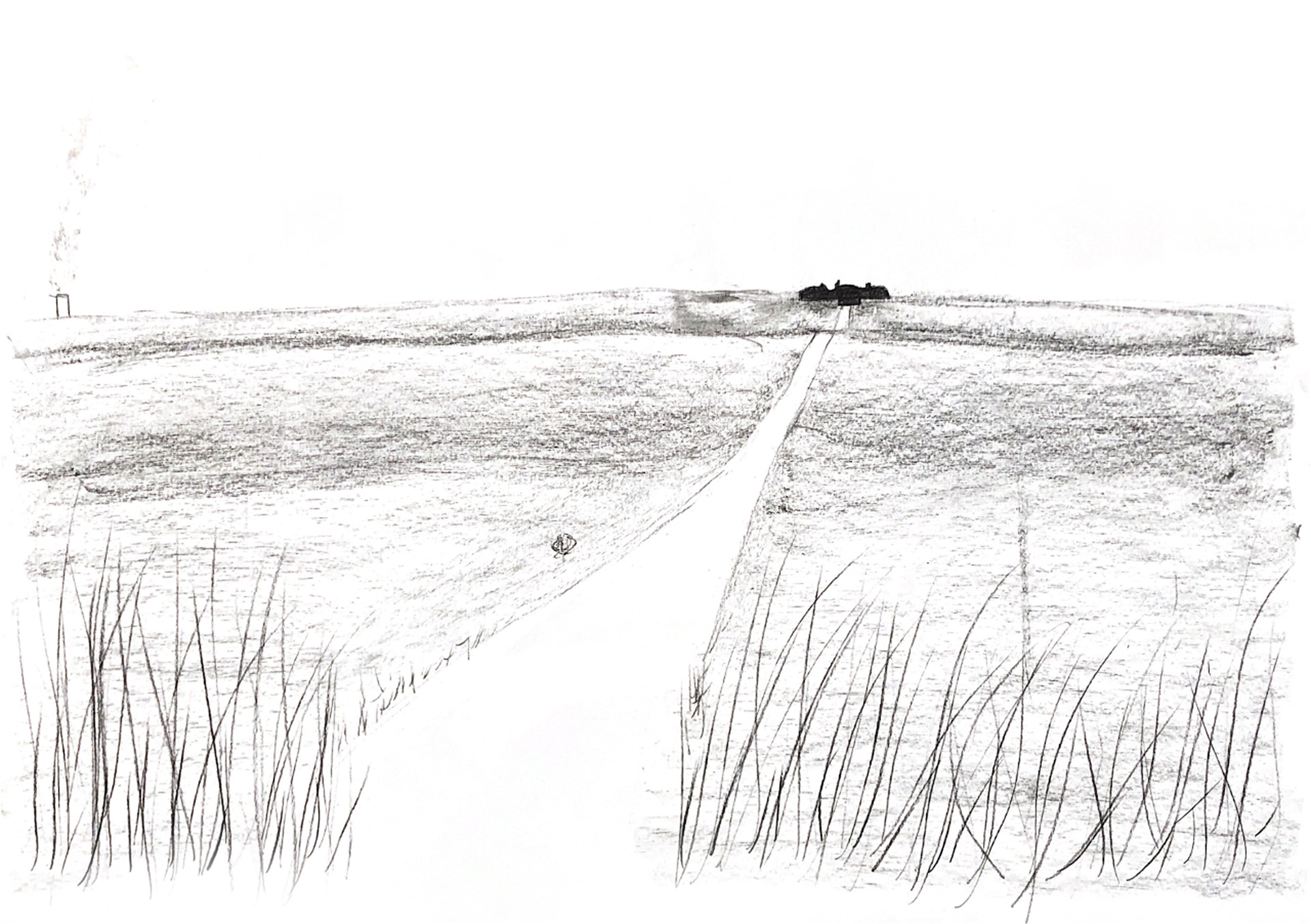

Charcoal Drawings of Proposals in Landscape and Photoshop Section Drawing
Drawing inspiration from Andy Long and his land art, as well as the picturesque and the benefits of nature, the landscape between the buildings became as important as the buildings themselves. So firstly encouraging people to reach the museum building encourages them to experience nature which has numerous positives for health and well being so is a crucial aspect for purposeful leisure. Also the buildings are transforming the idea of craft from a negative, where it is mass produced and polluting, to a positive, where it is handmade and displayed, so making small landmarks out of the buildings generate a new typology for this kind of making, as well as a place to aim for.
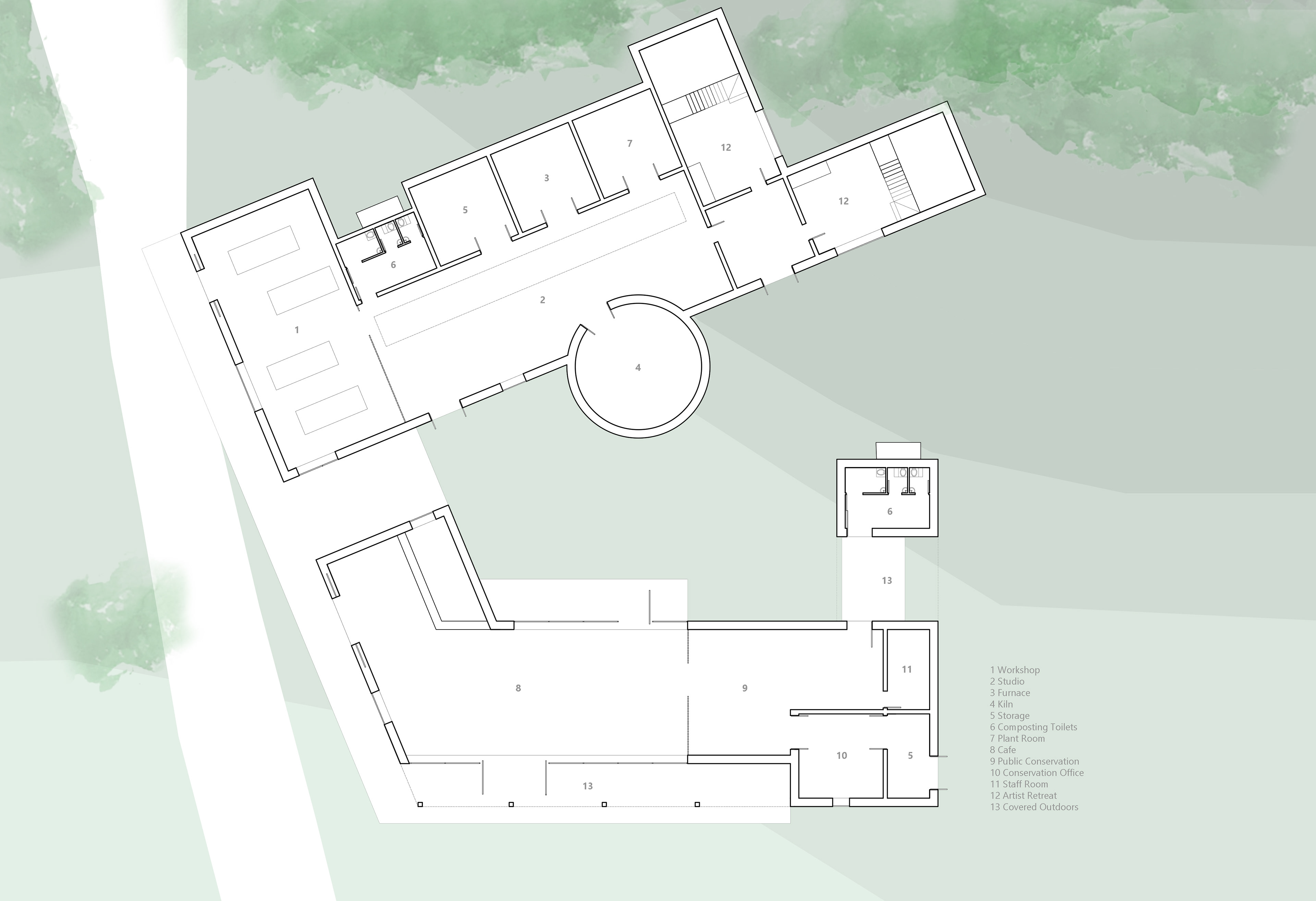
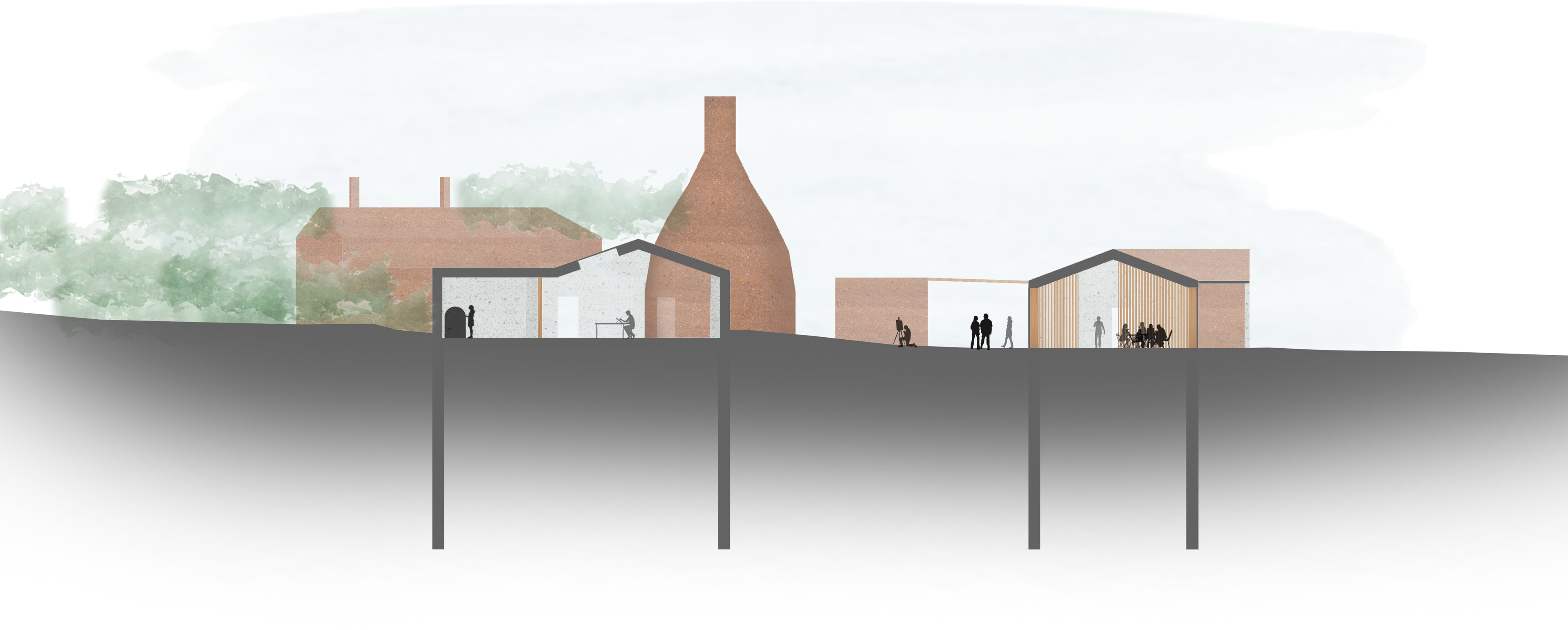

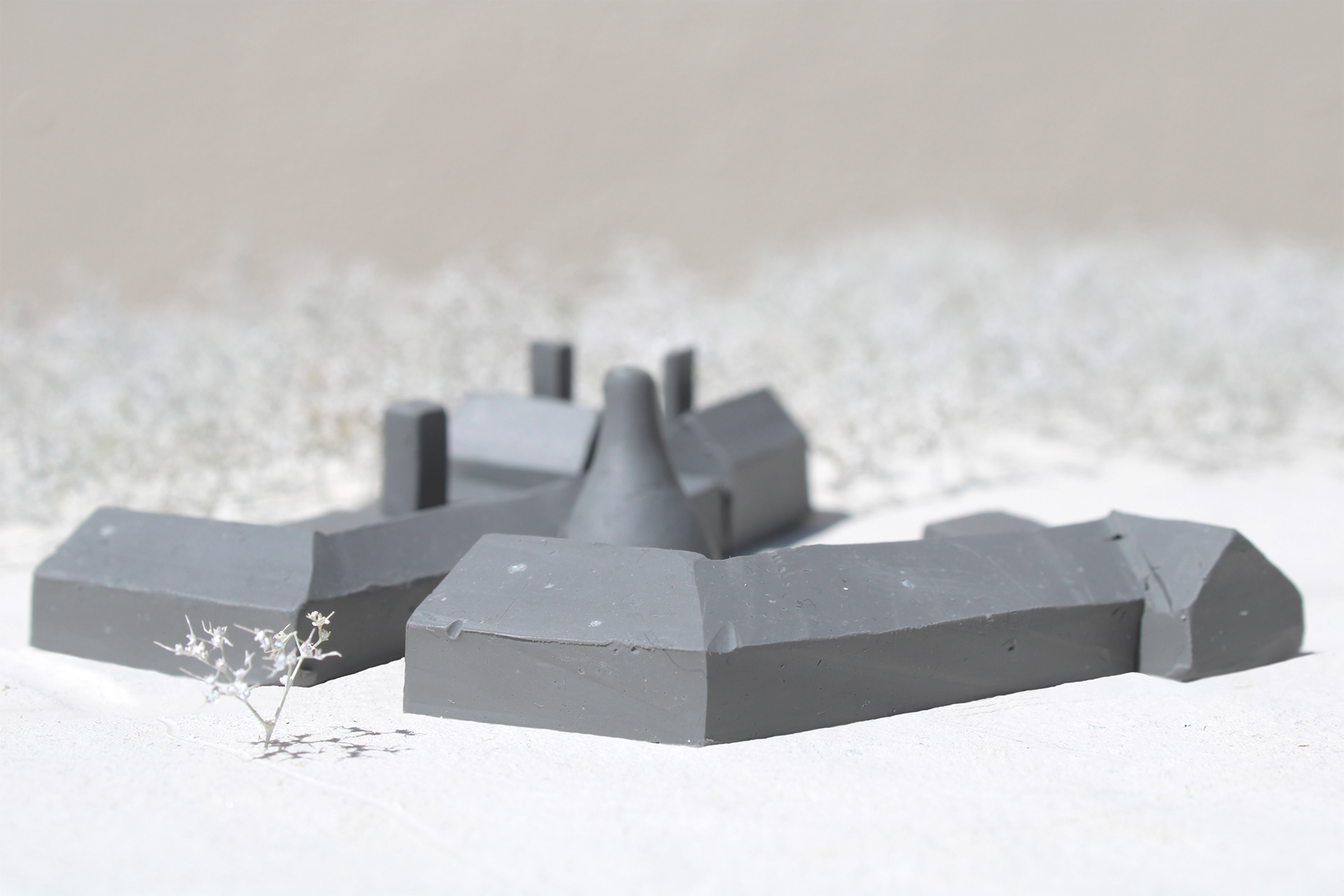
AutoCAD and Photoshop Craftworks Plan, Section and Elevation, and Plasticine Massing Model
Crymlyn Crefftau, the craftworks building, is the hub of the productive leisure activities with craft, conservation and a cafe. It is the first building that is approached when entering the burrows from the north.
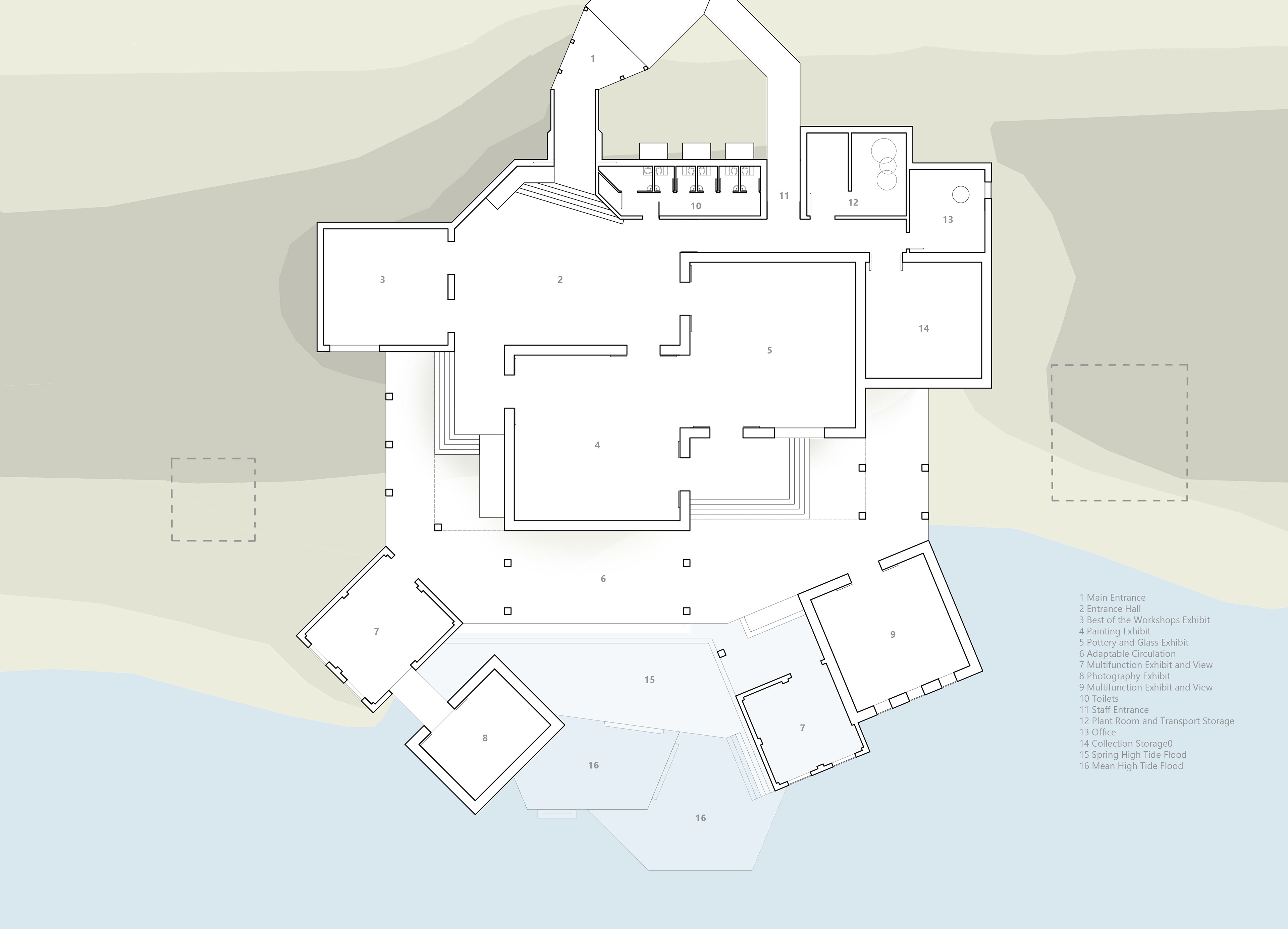
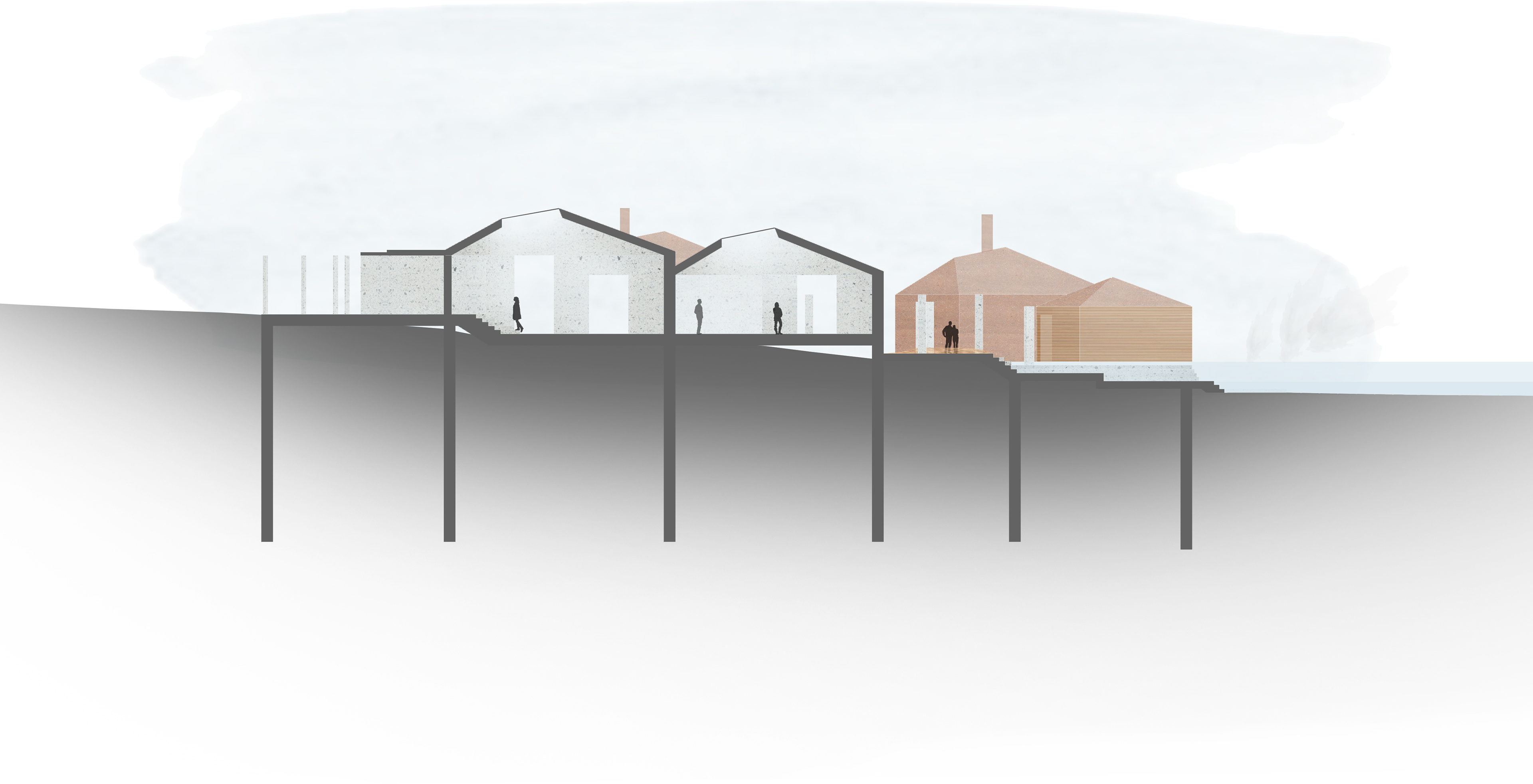
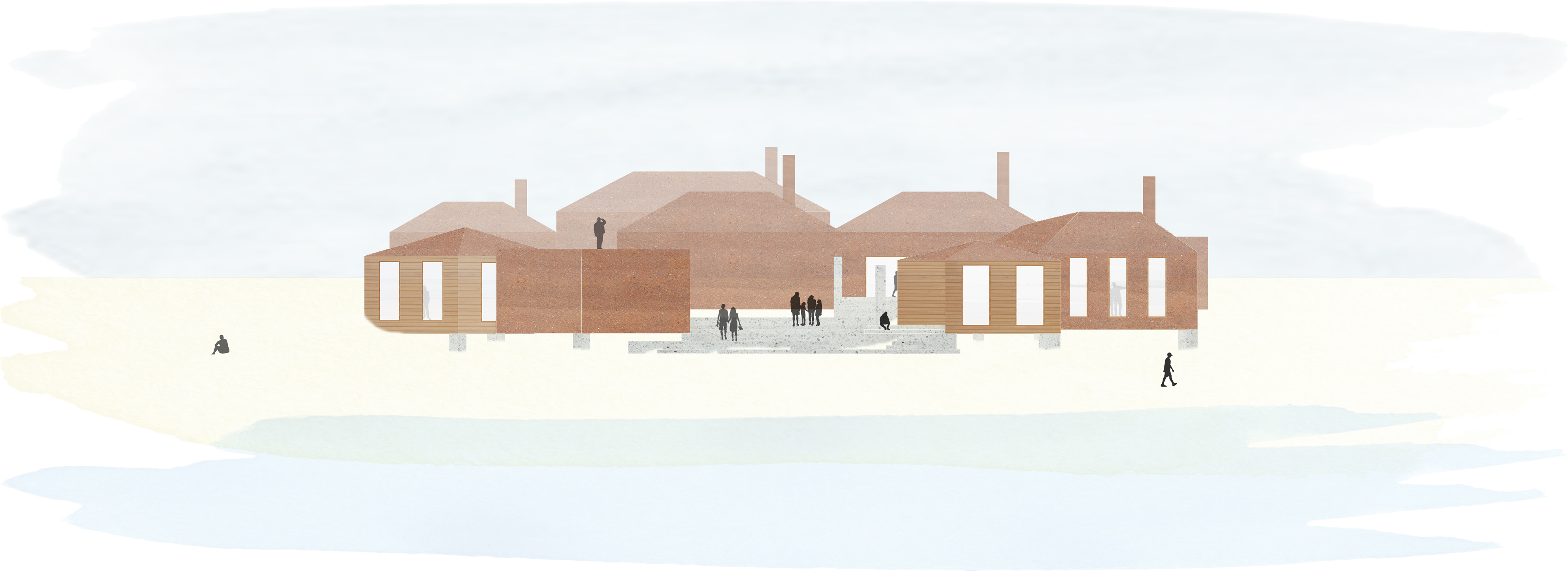
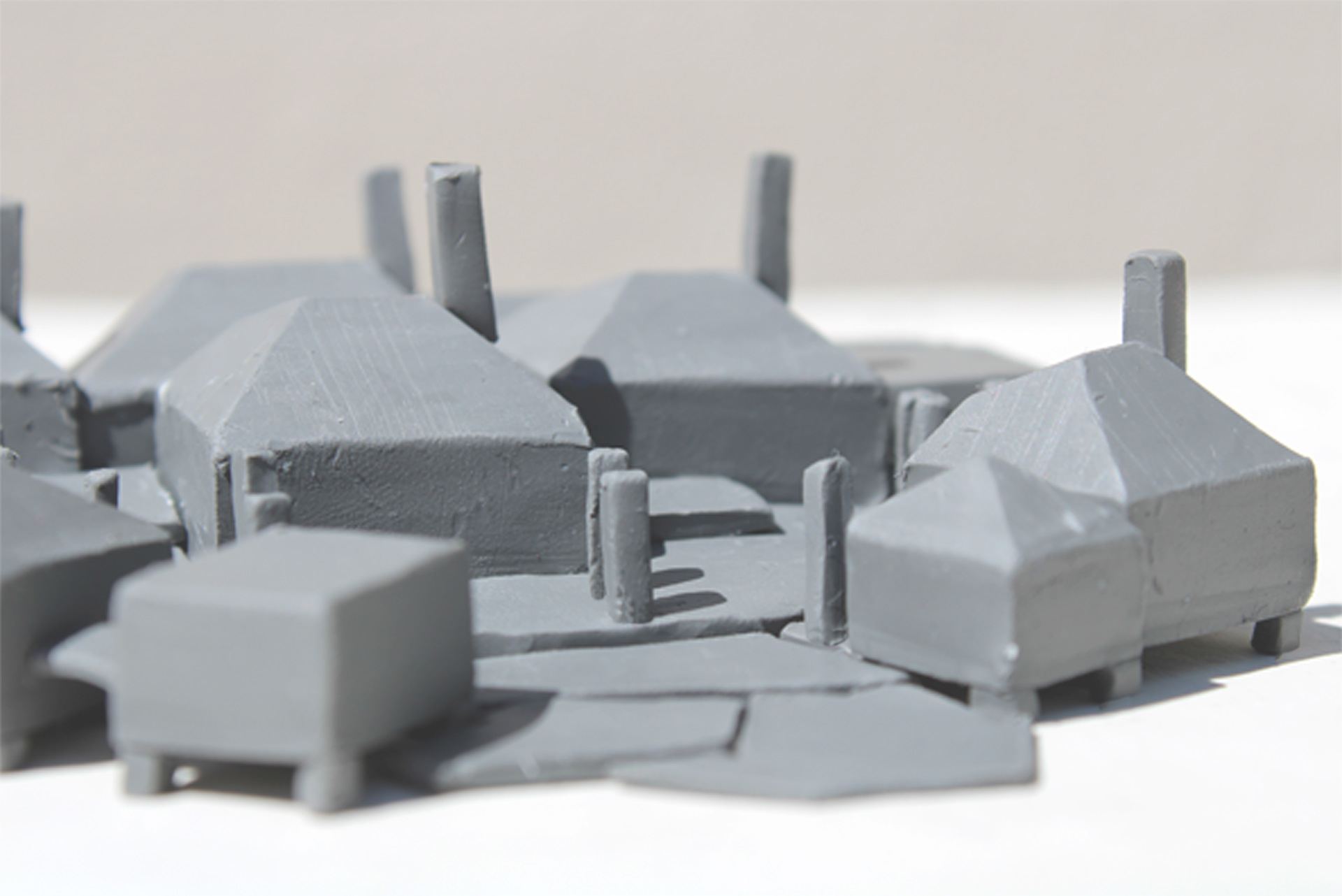
AutoCAD and Photoshop Museum Plan, Section and Elevation, and Plasticine Massing Model
Crymlyn Amgueddfa, the museum building is the place where the elements of purposeful leisure, craft and conservation, are displayed in exhibits such as photography and pottery, as well as nature and the passage of time through the infiltration of elements of sand and water and the allowing of decay of some elements.
SketchUp and Photoshop Interior and Exterior Perspectives
These internal and external perspectives again show the materials, and also suggests how the light can play with the exhibits, and how people may inhabit the space.
Cast Concrete and Timber Final Model
This is a final model of the museum building in one of the intermediate external spaces where the different materials of Ferrock, GGBS concrete and timber can be seen, which were chosen for specific reasons, and the accumulation of sand.
Cast Concrete and Timber Final Model
AutoCAD and Photoshop Construction Section

