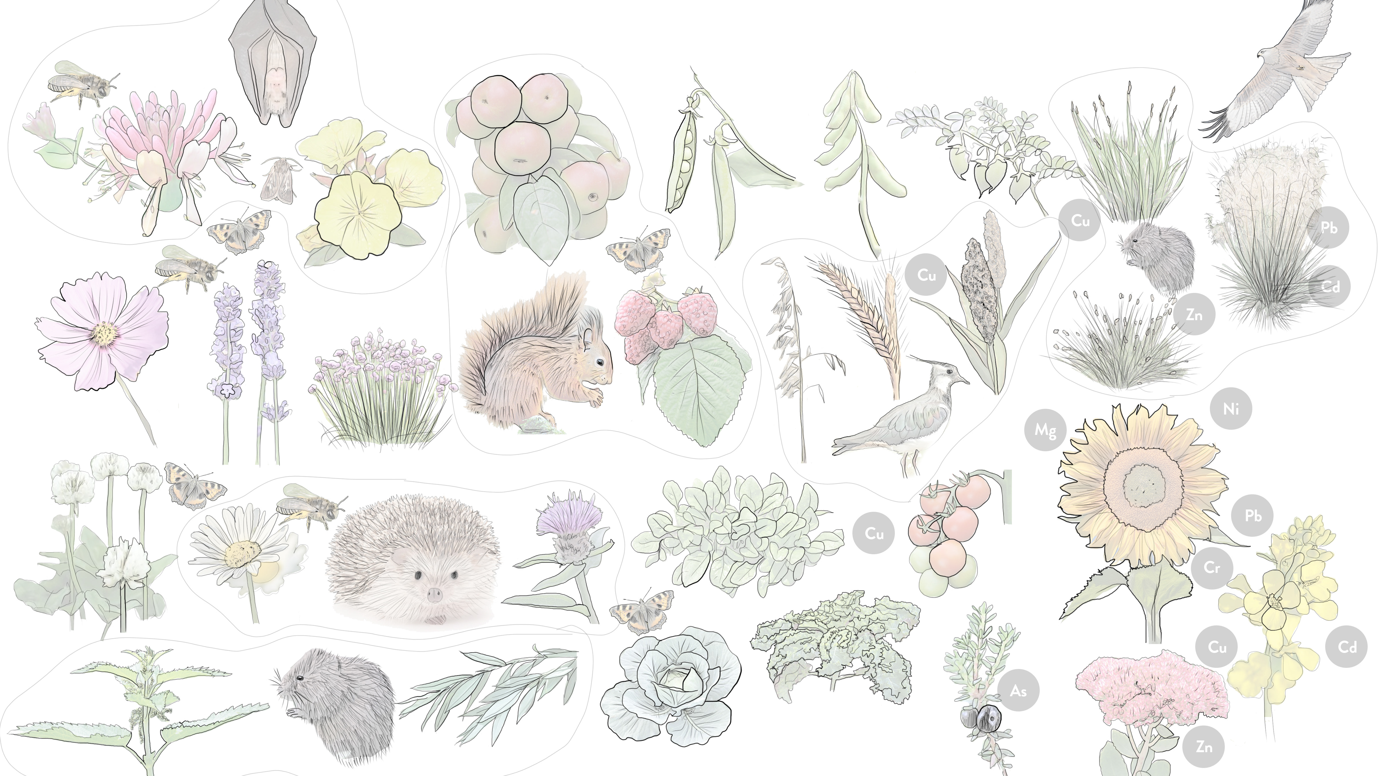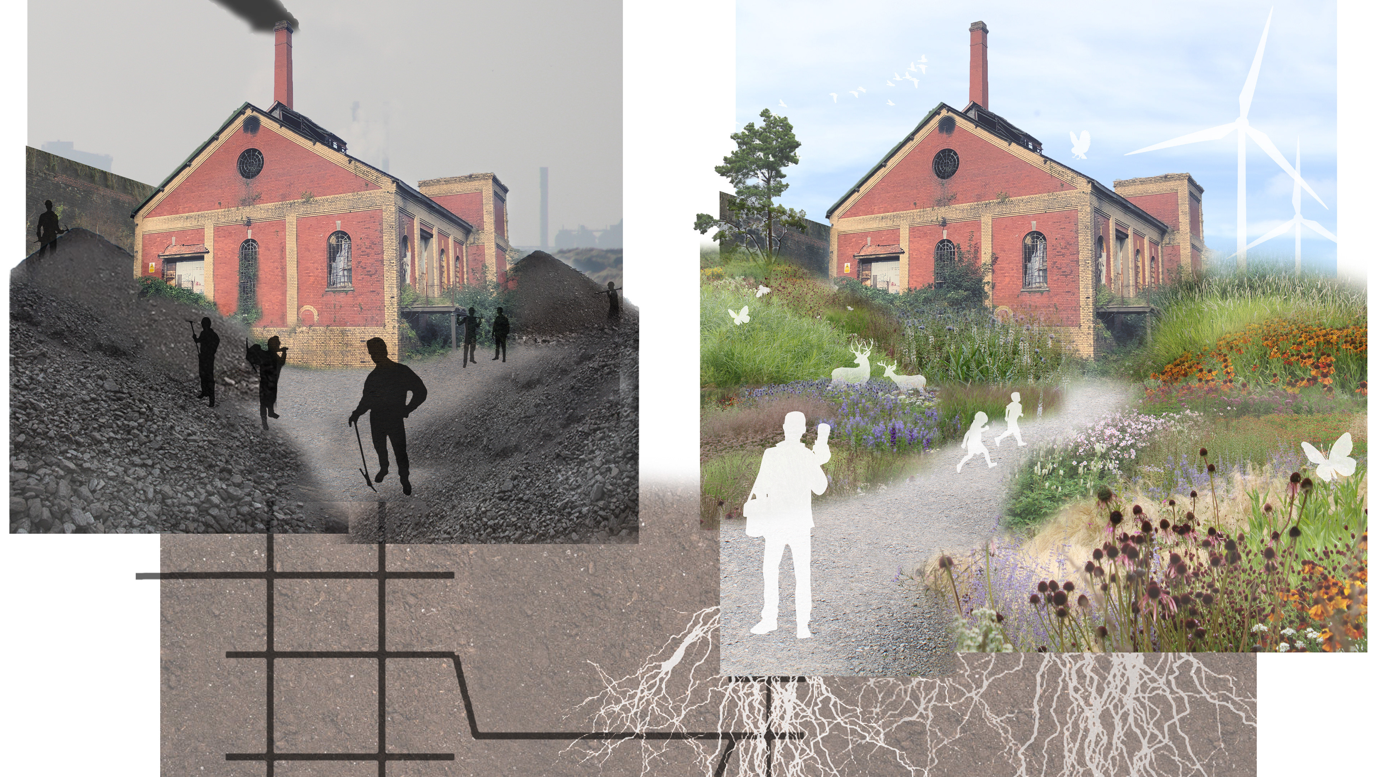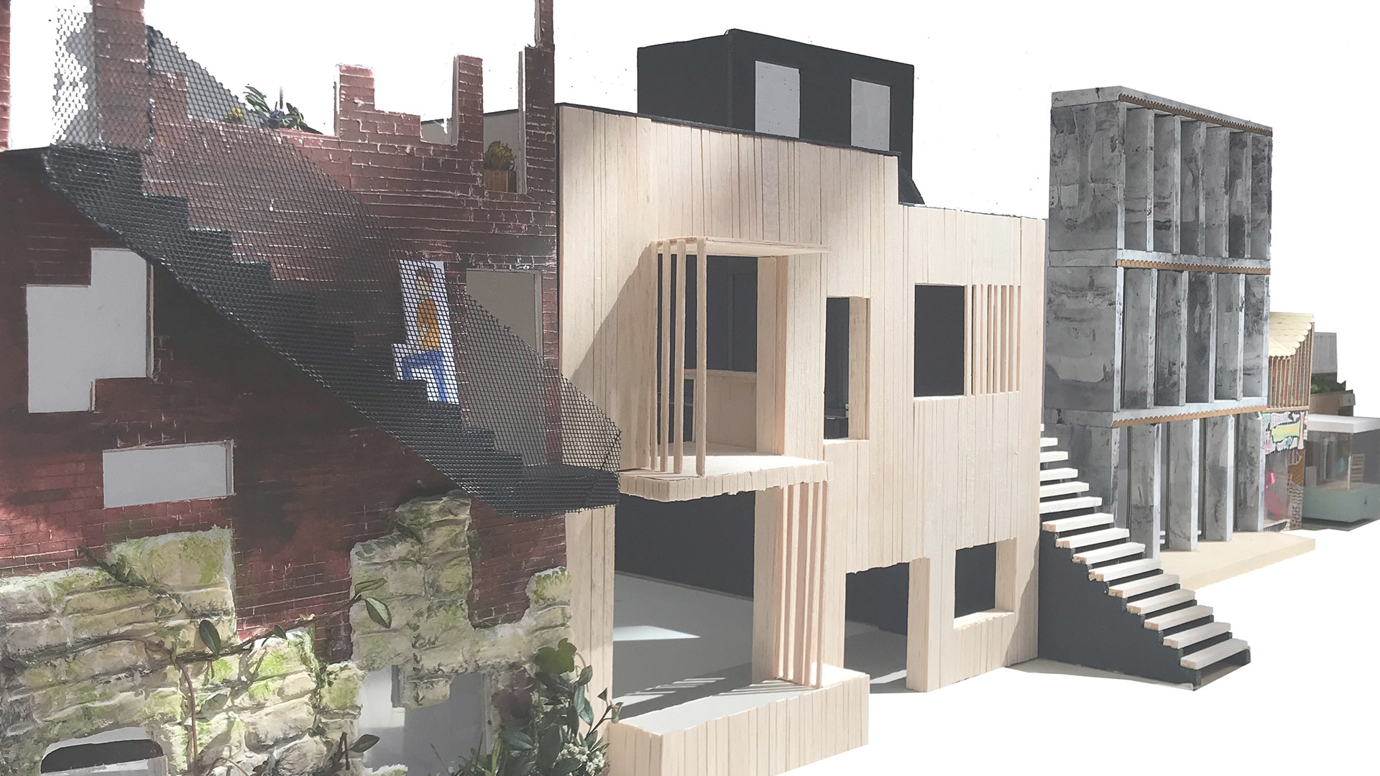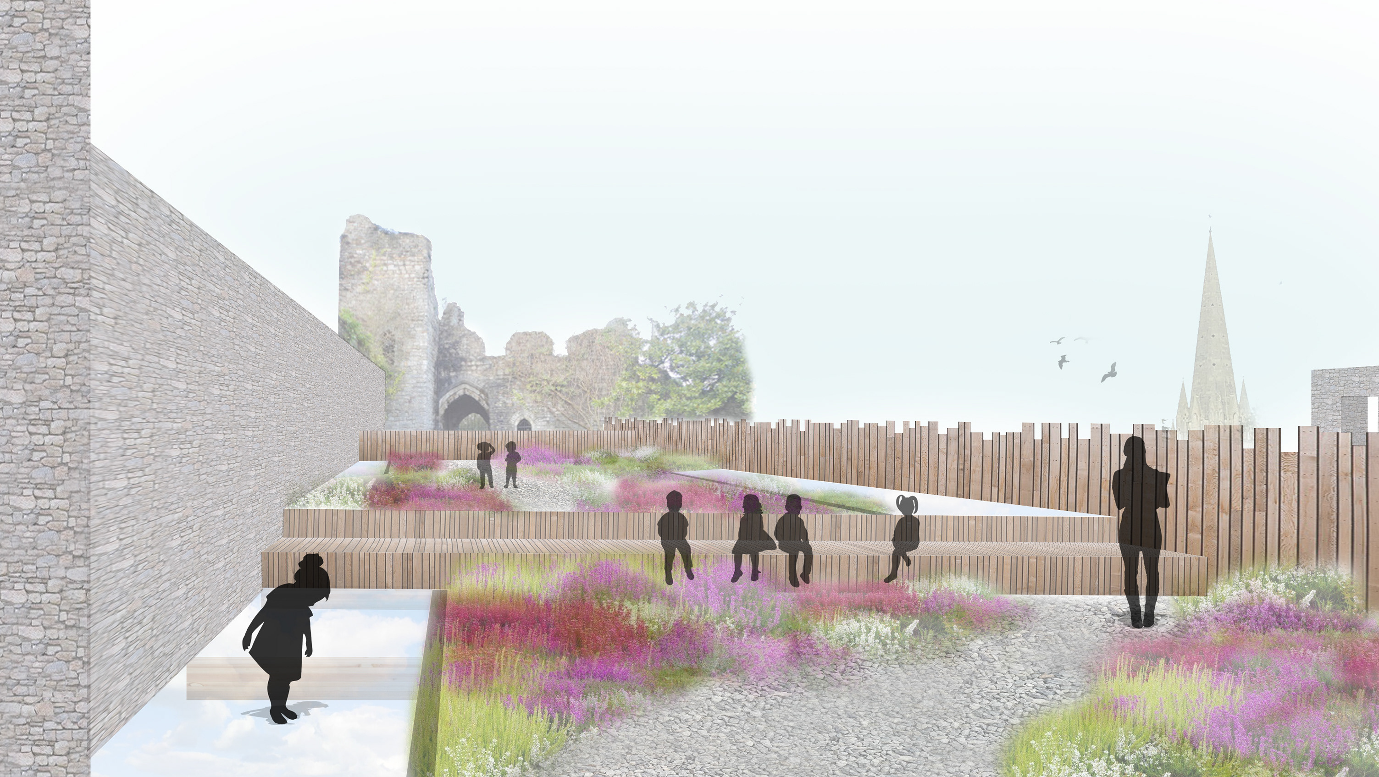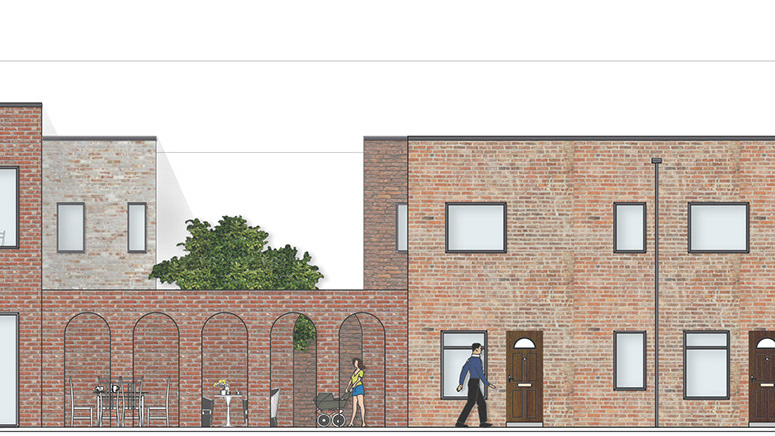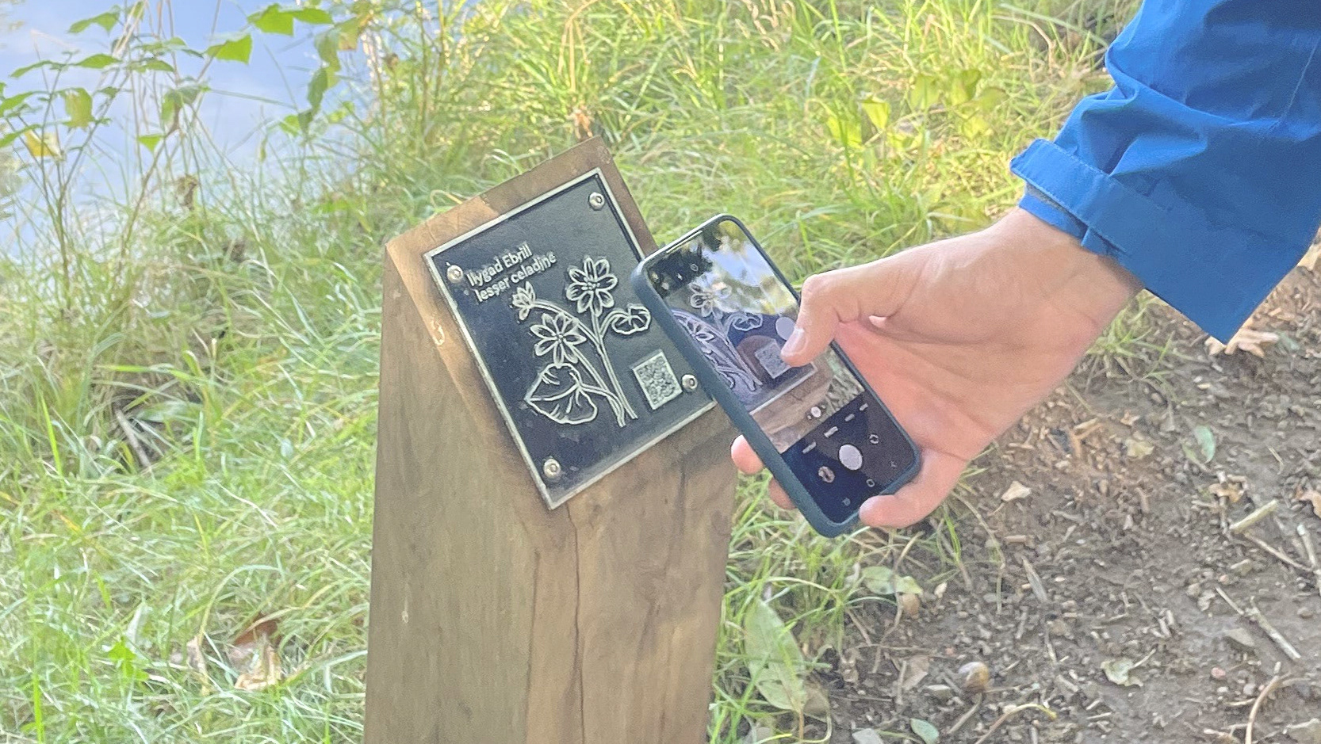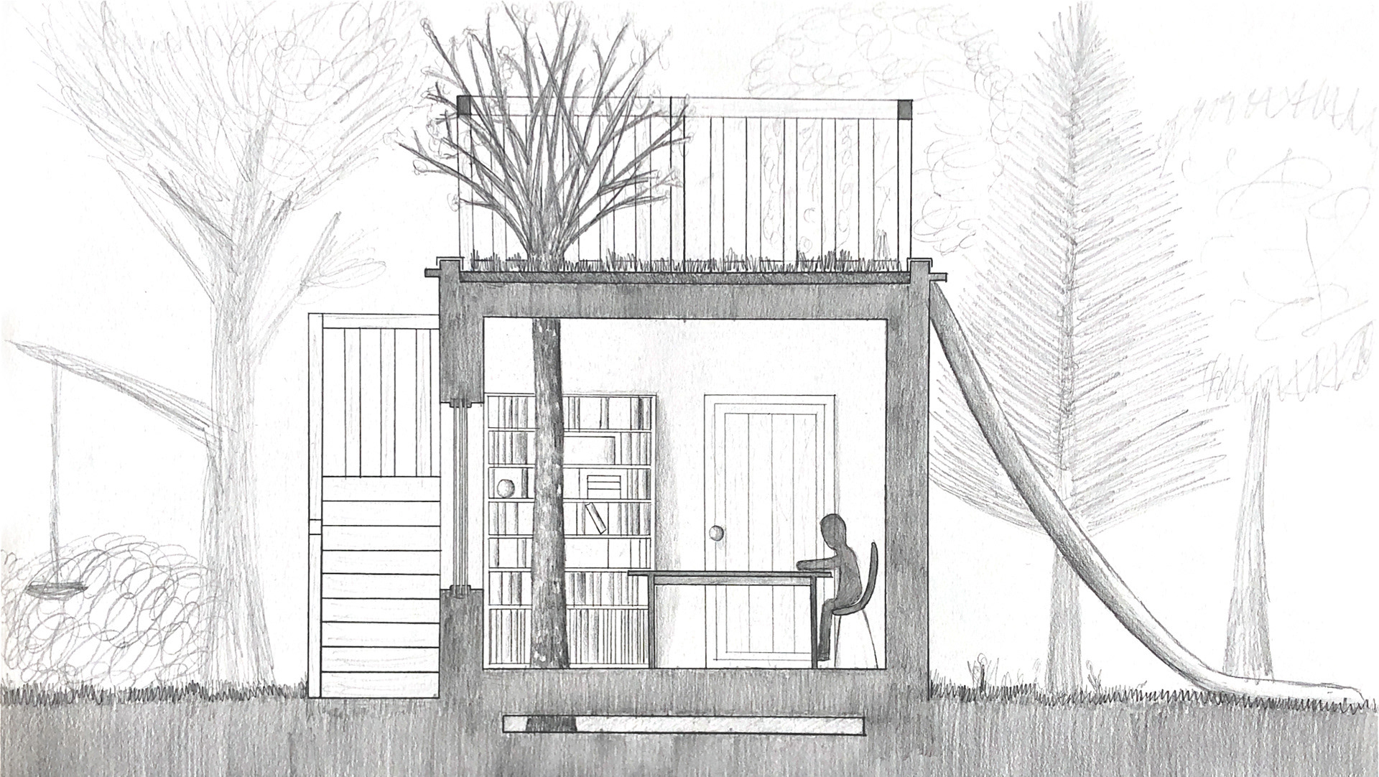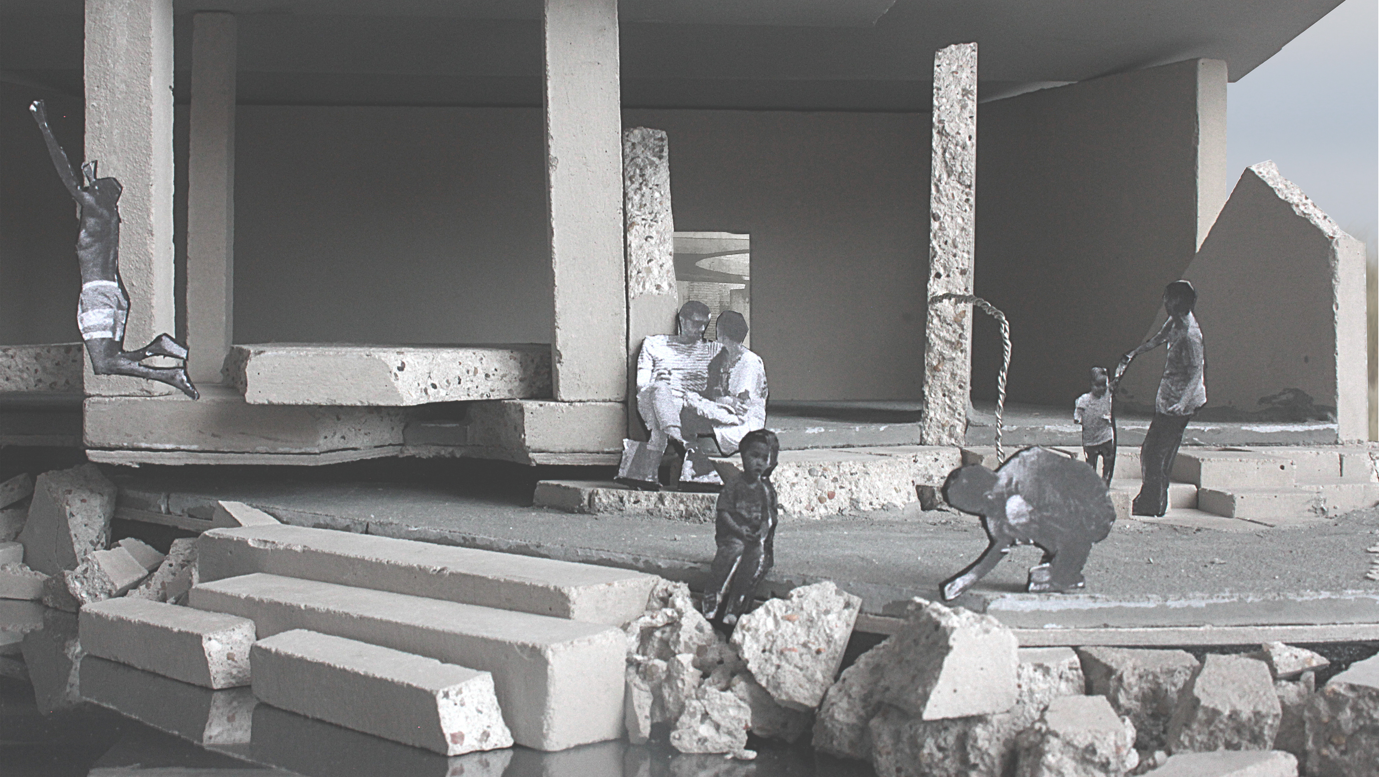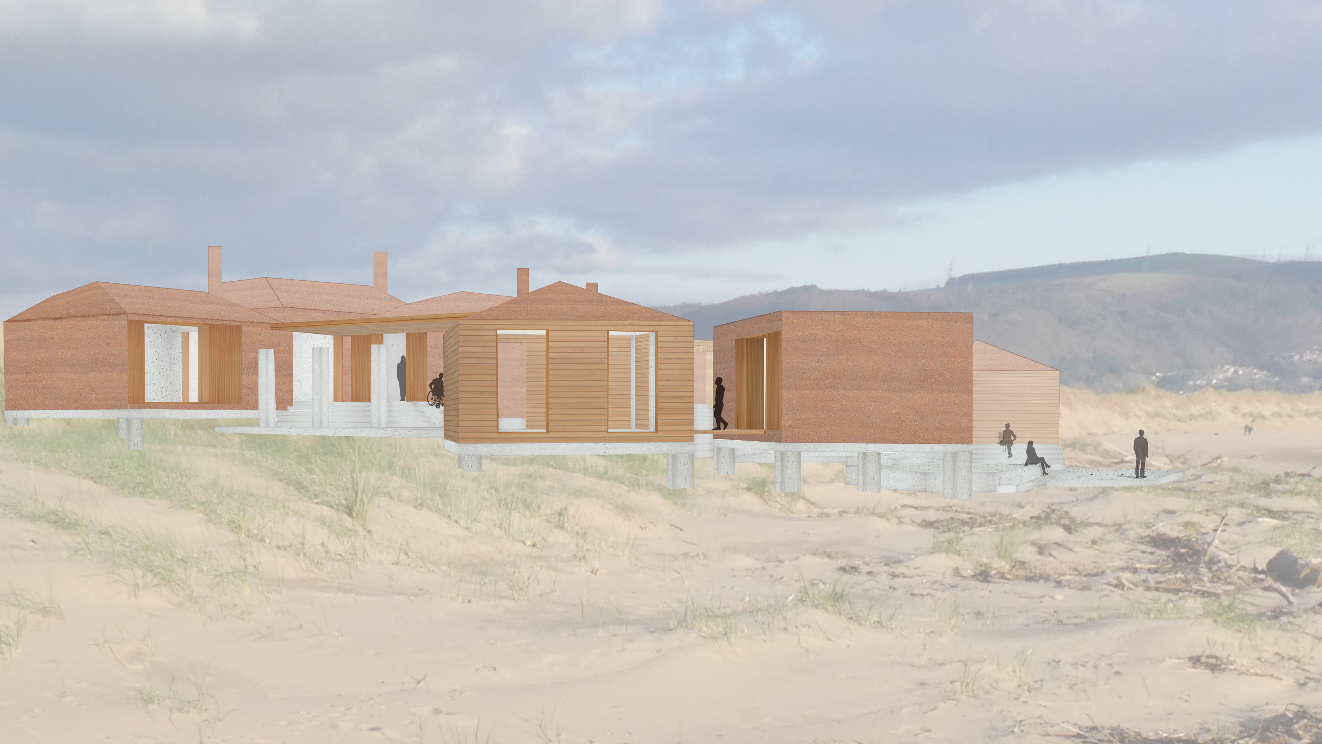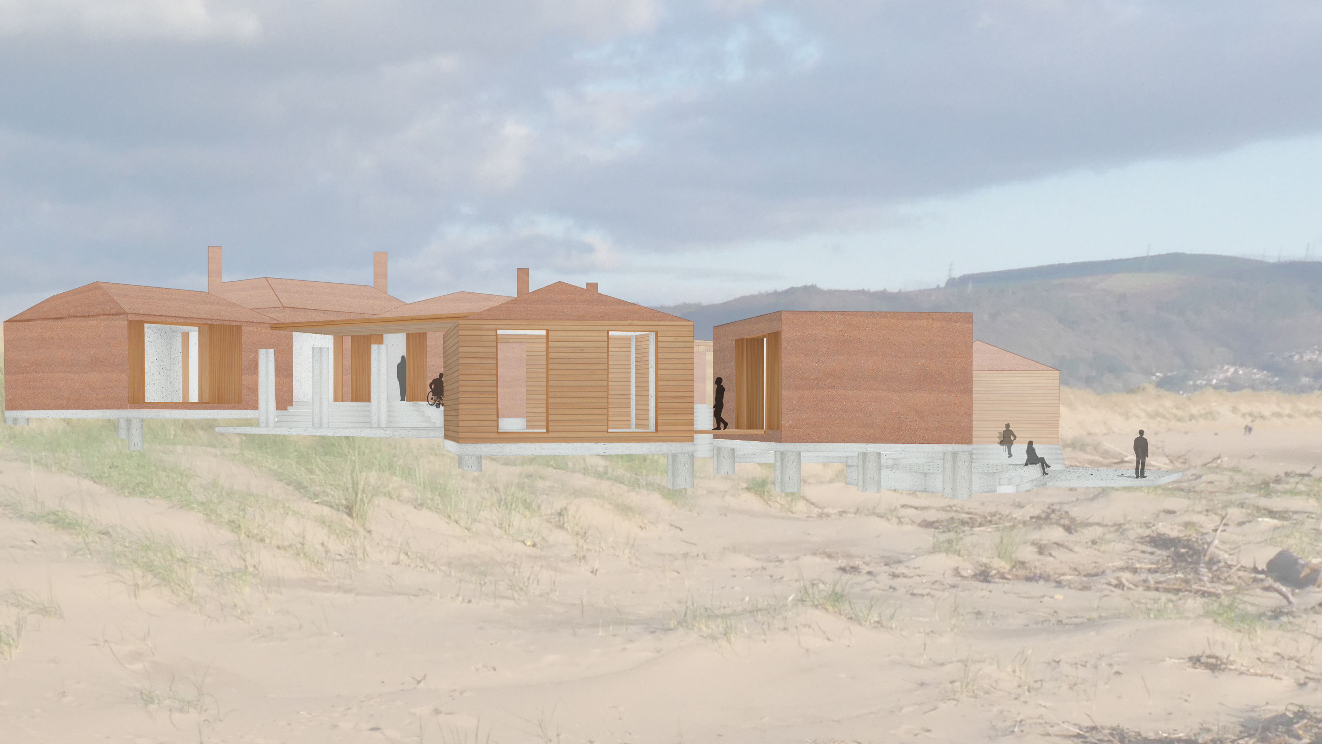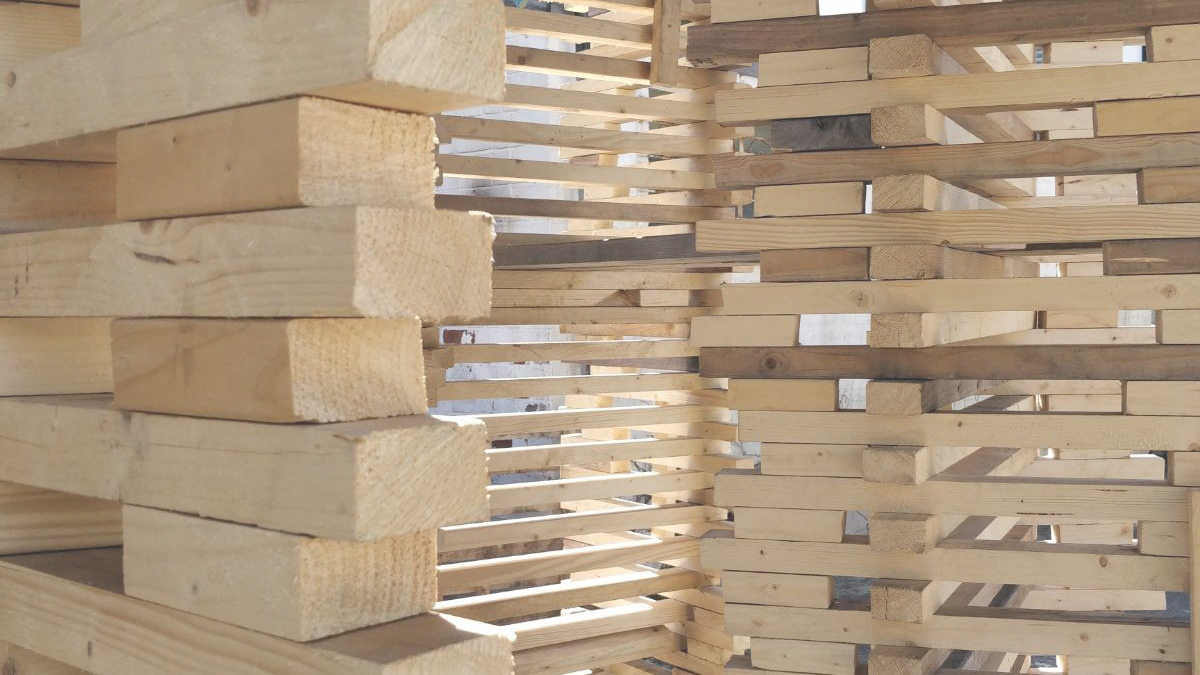This project was undertaken in the summer before second year in order to get into housing design. The brief was to design a space to live in including cooking, eating, sleeping and bathing, and for the total floor area to be less than 20 square metres. The site was for us to determine and I selected a spot on St Ives south west coast path due to the amazing opportunities provided by the sea view and rocky terrain and the fact that the building is to be so small, providing minimal negative impact.
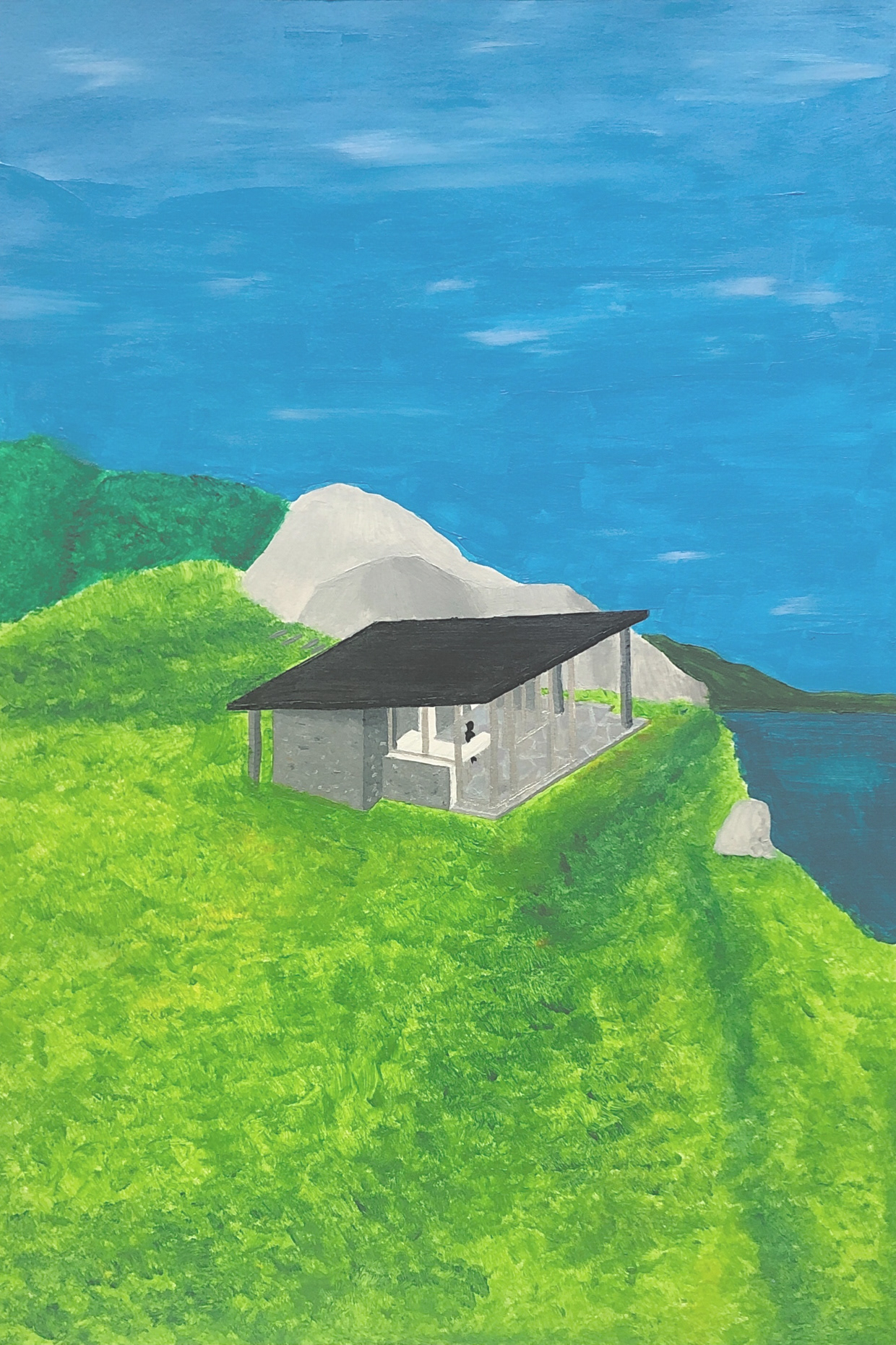
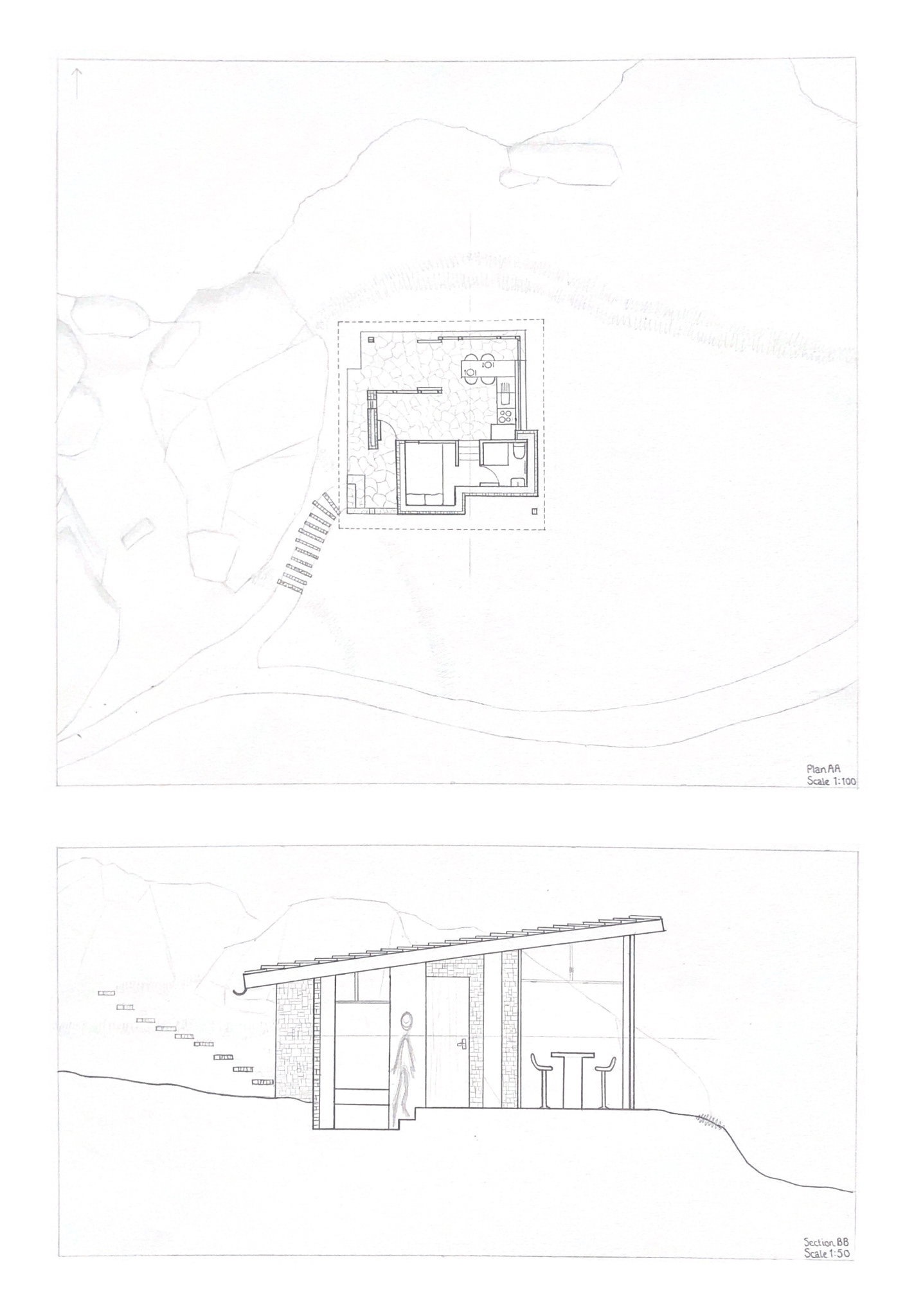
Acrylic Paint Exterior Perspective and Pencil Plan and Section
The final design as can be seen in 3D, plan and section is perched close to the cliff edge and next to a cluster of boulders to make it seem like the enclosure of the space spreads out to them, increasing the feel of the floor area. As is the large amount of glazing opening out to sea, reducing the amount of enclosure felt. Privacy is an important consideration in housing so the back is onto a public footpath so that section of envelope is opaque with no windows.

