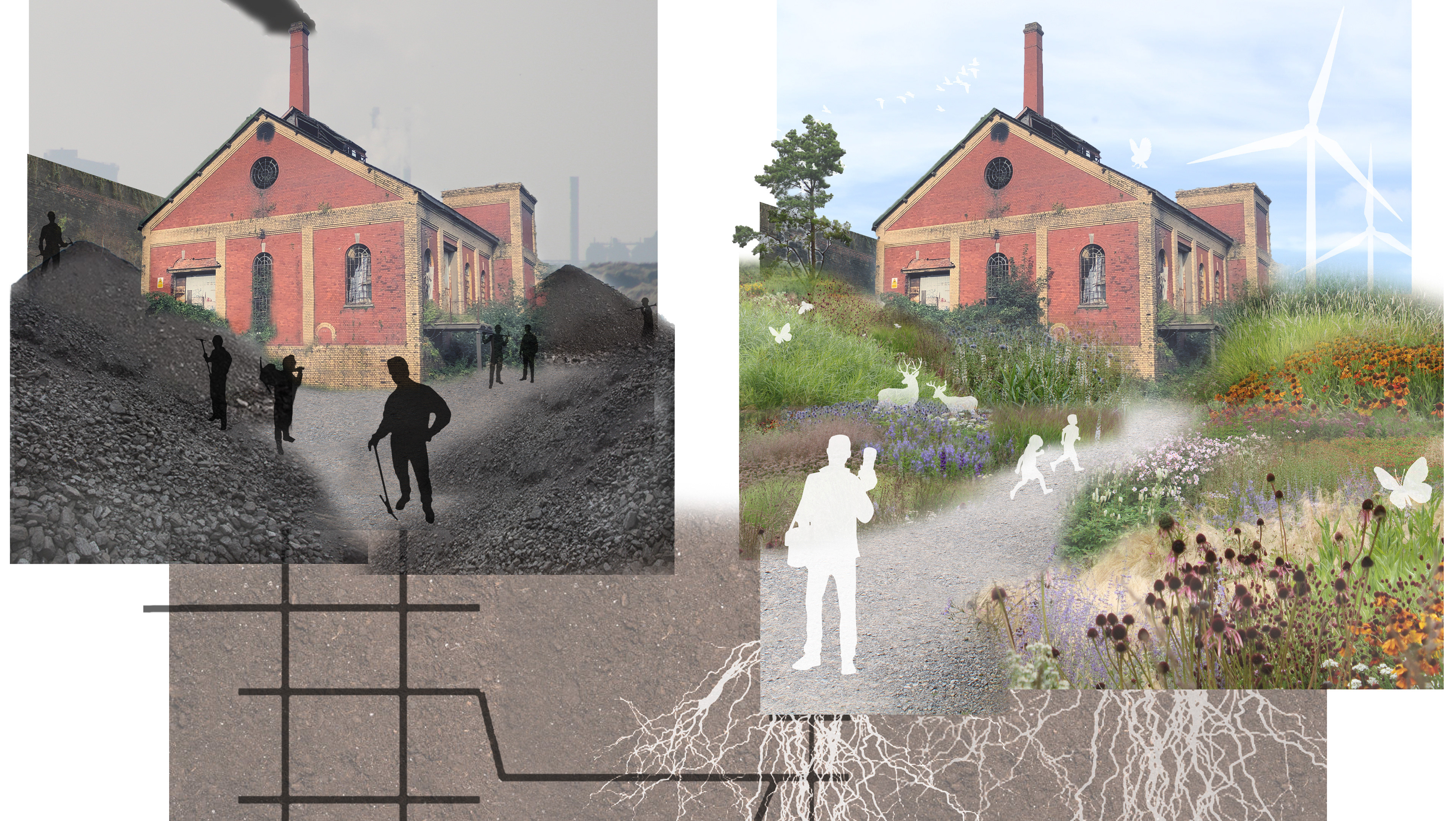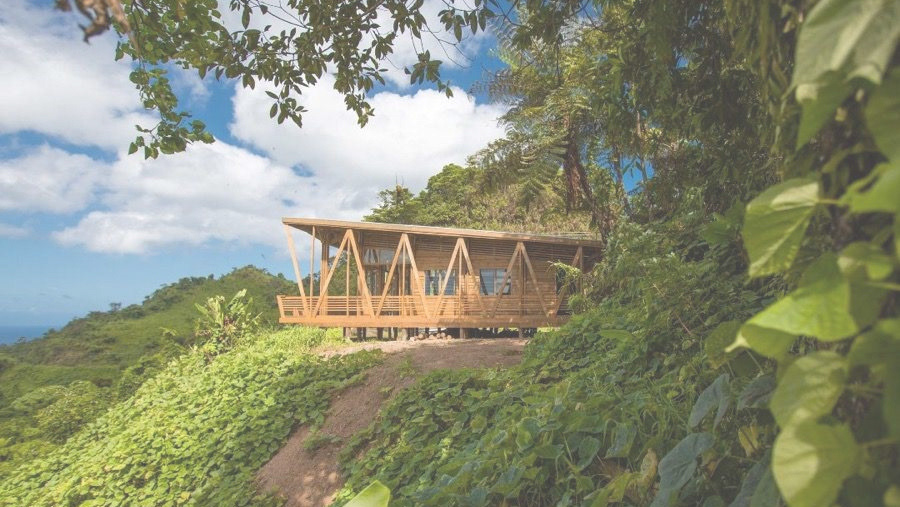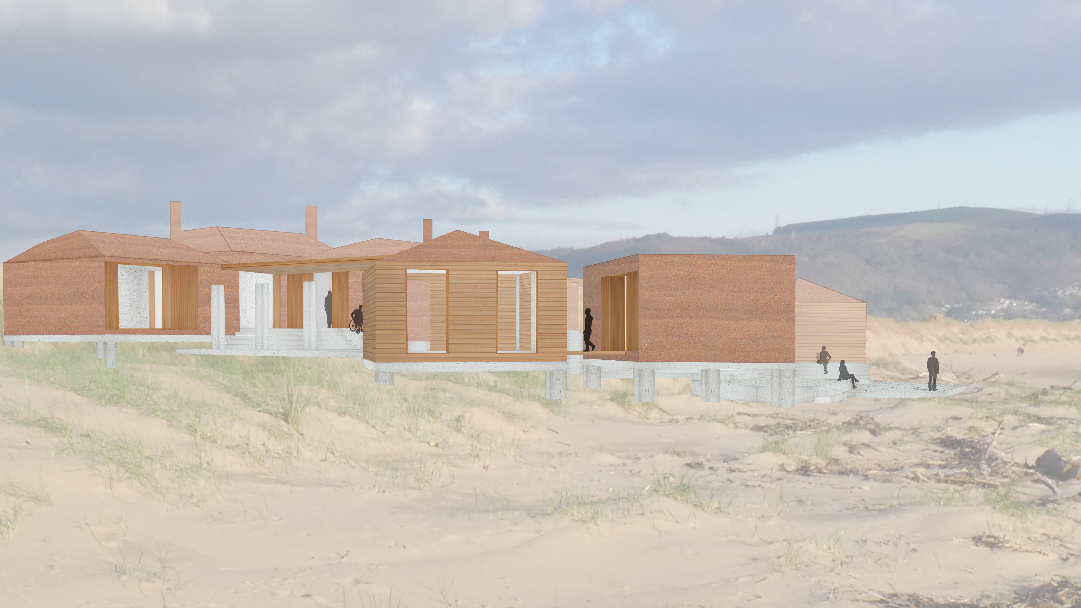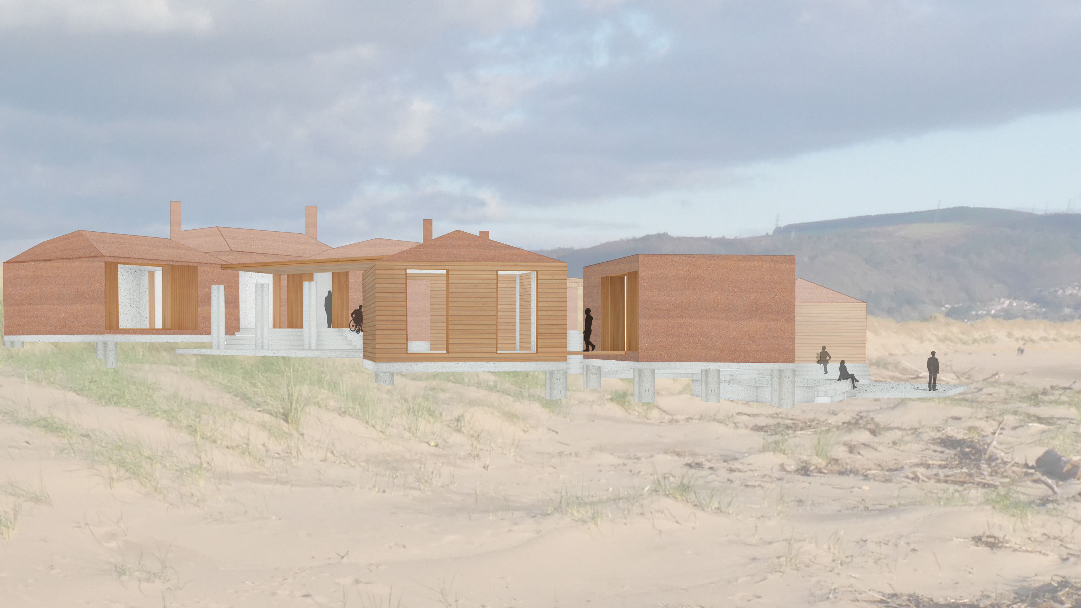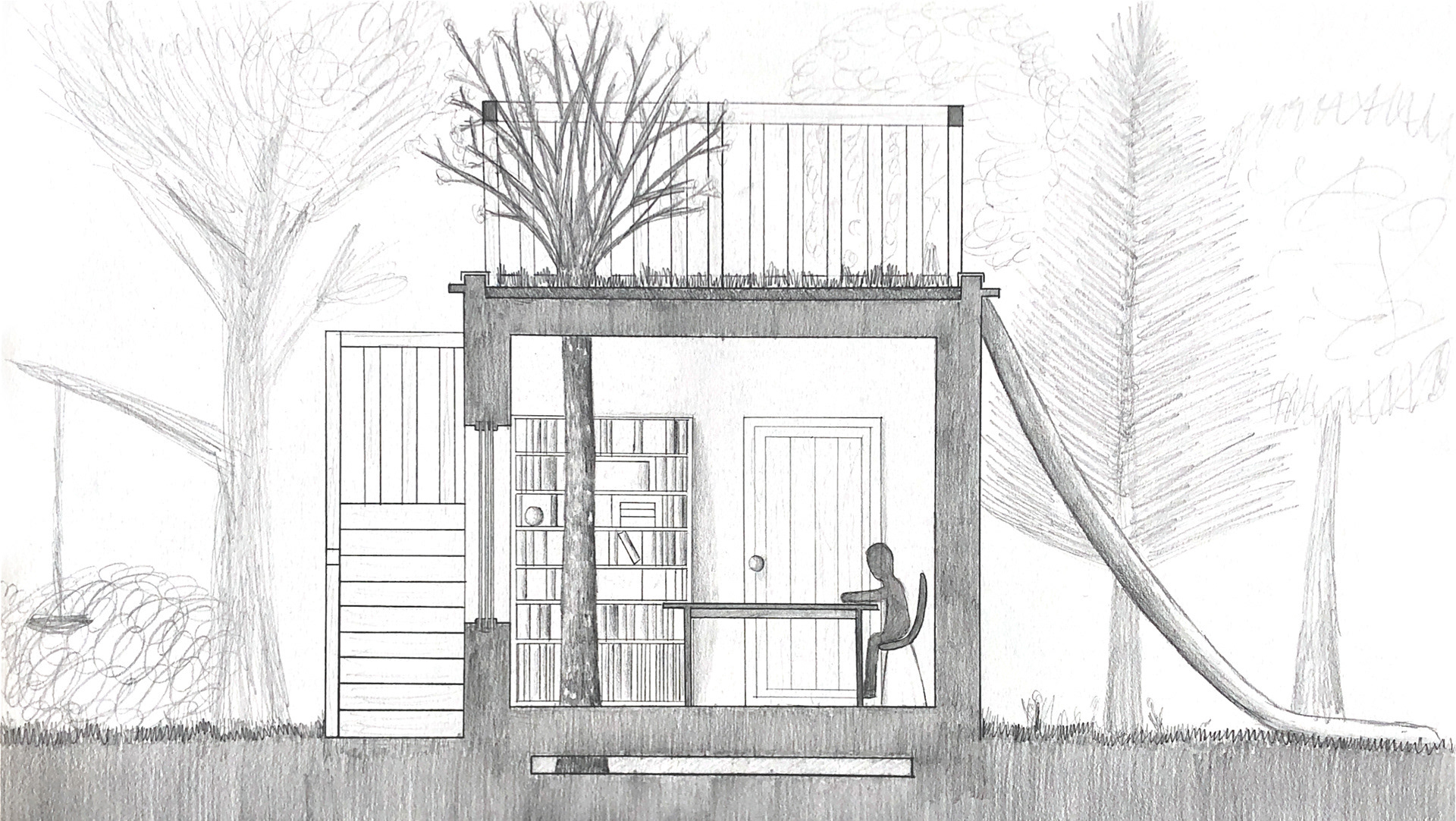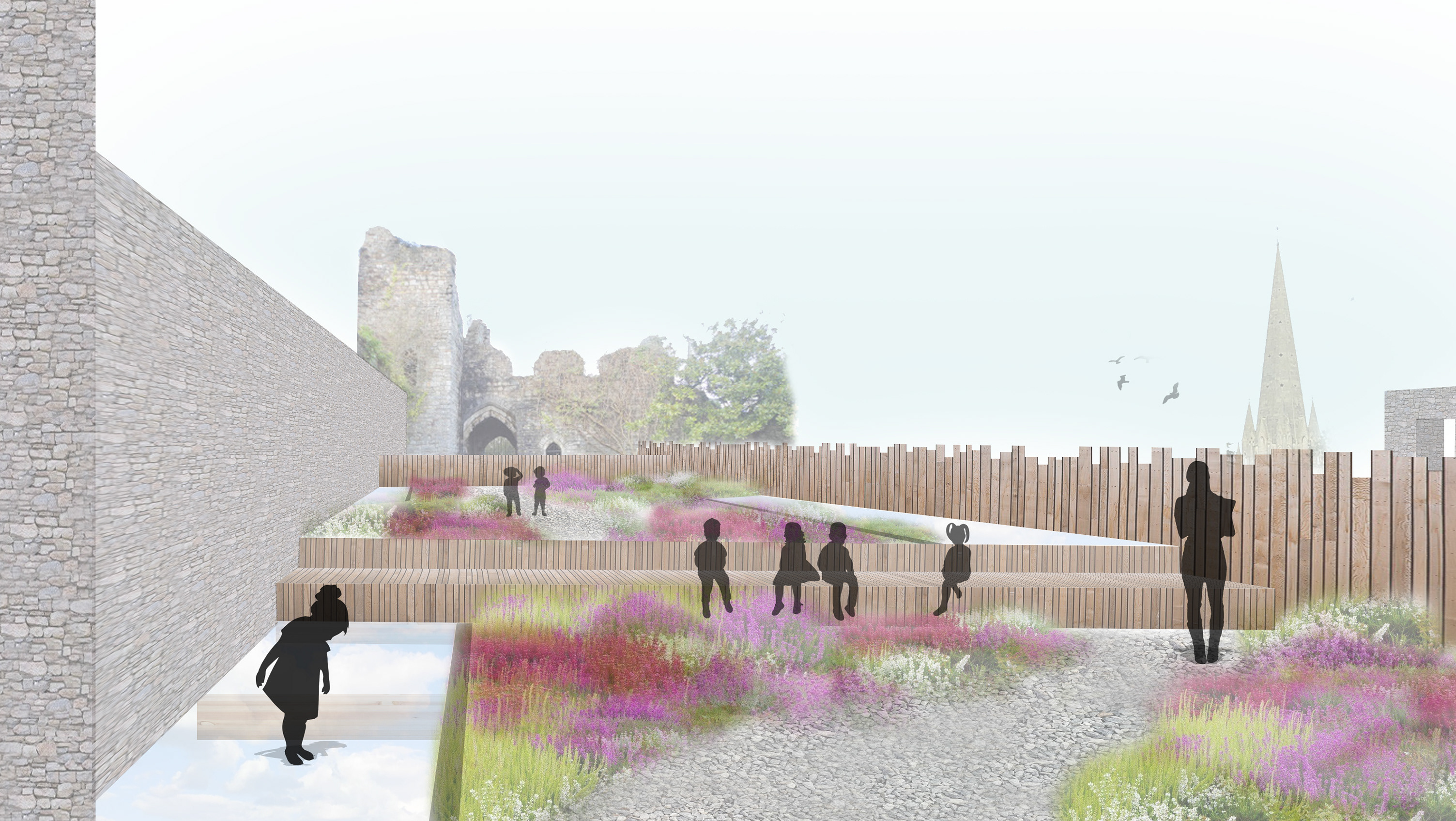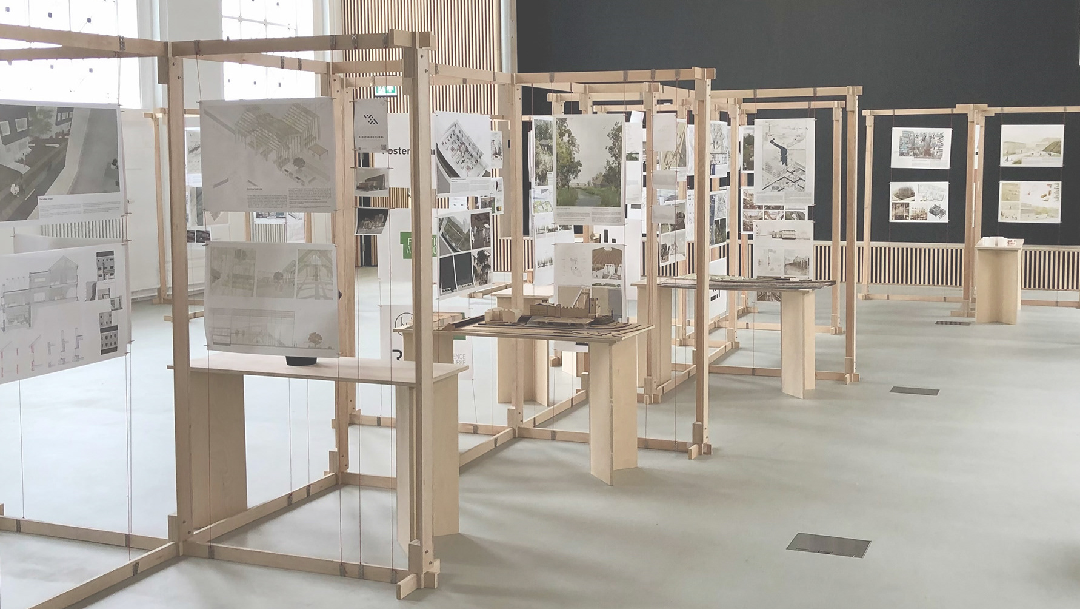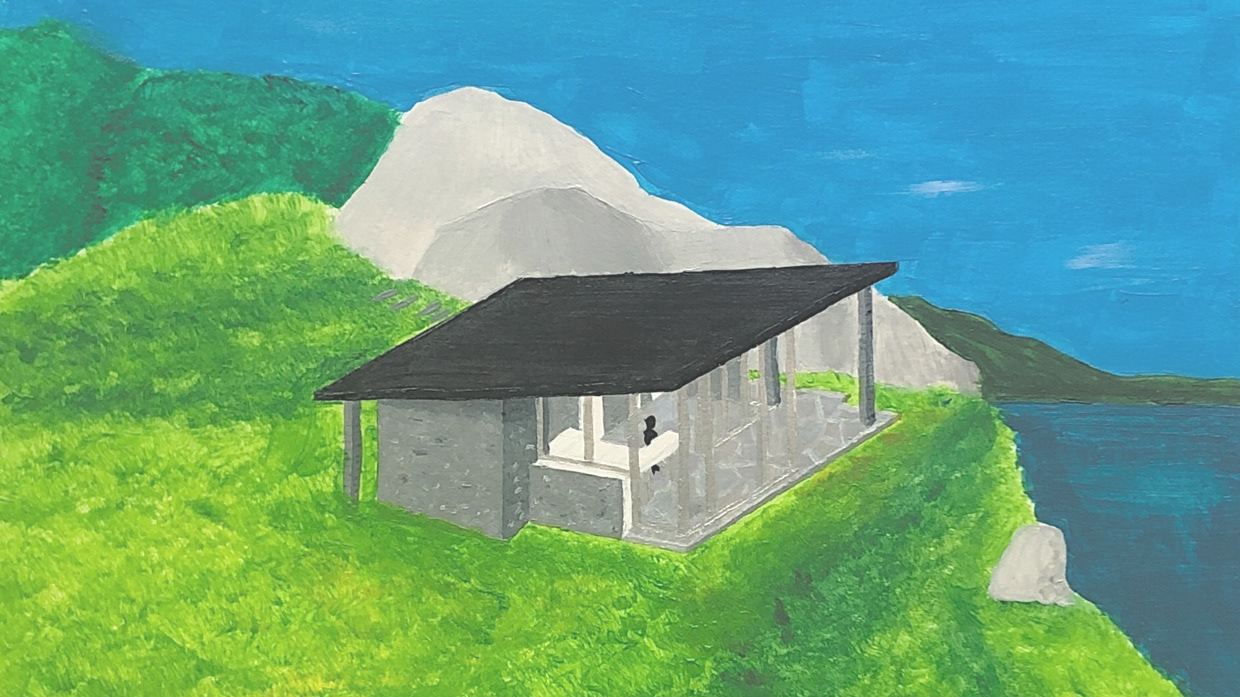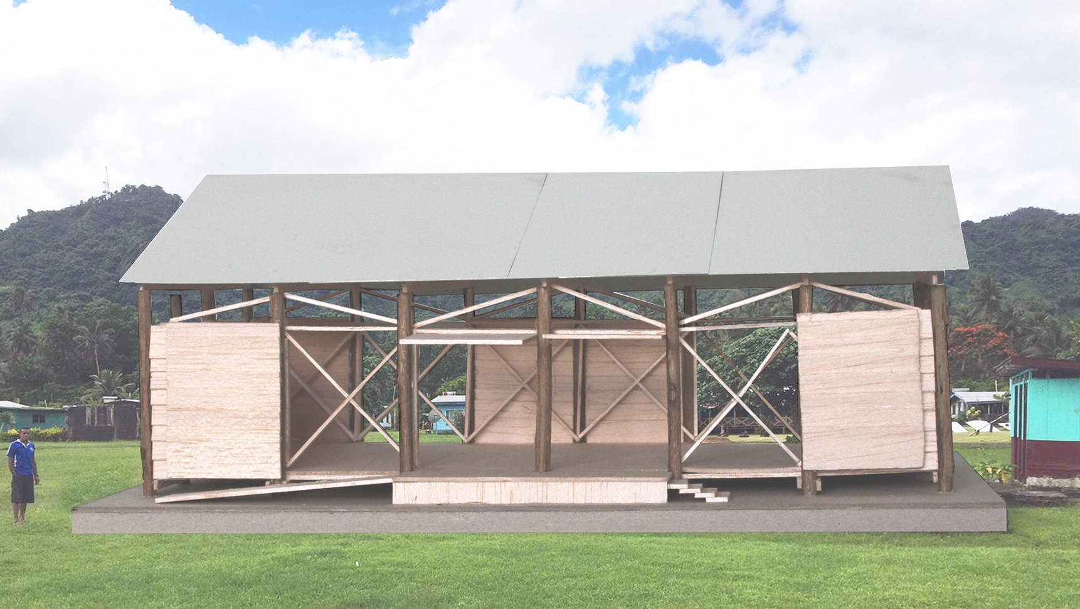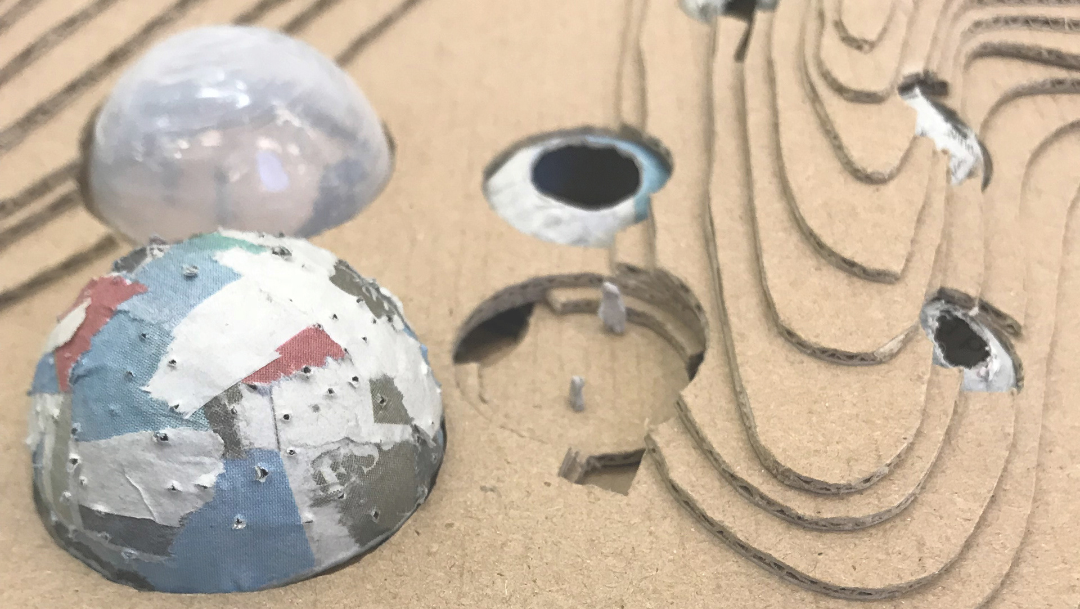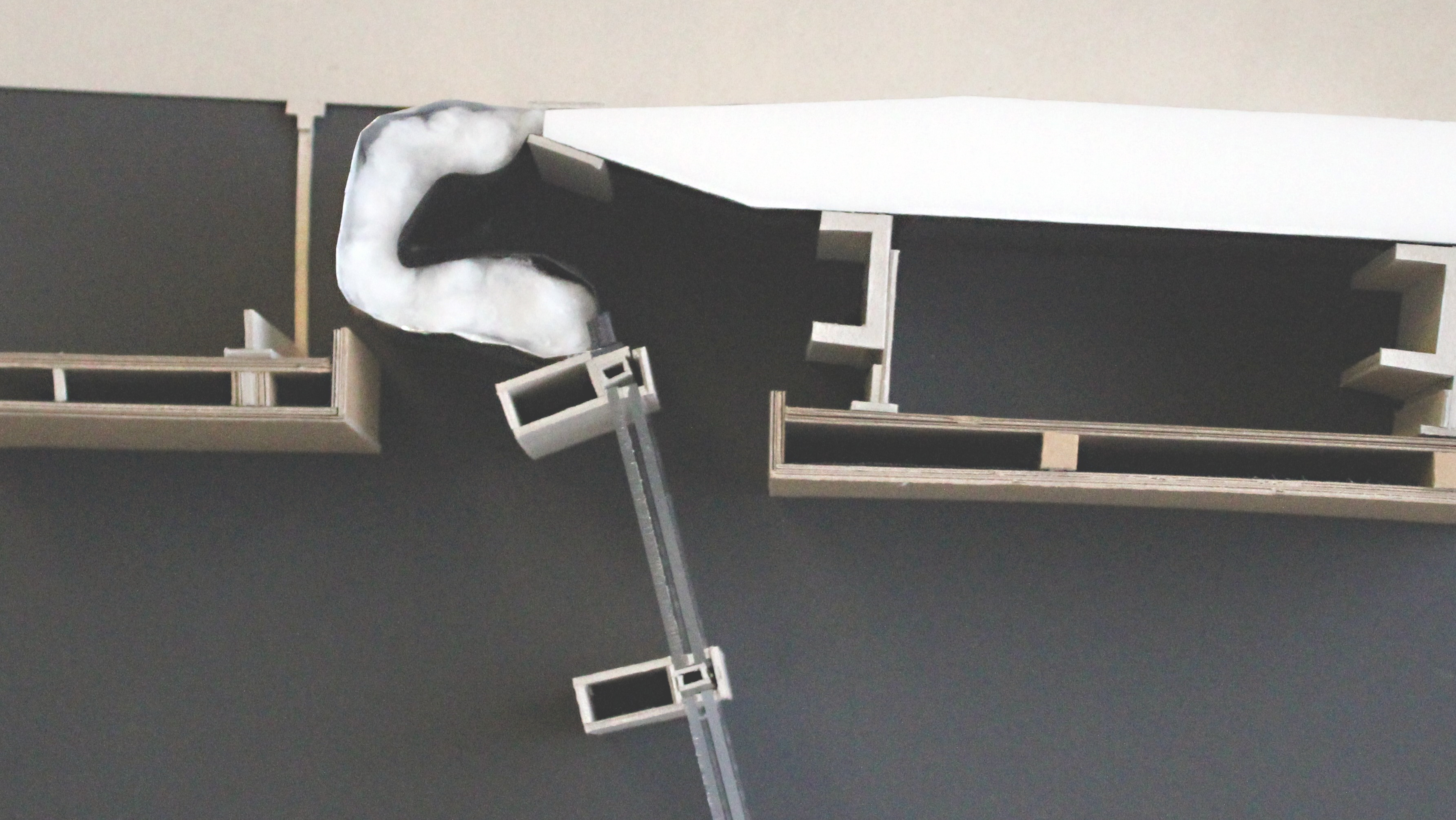The brief for this primer was to ultimately design a place of leisure, but it was made of individual briefs intended to inspire design ideas for both this project, and the final project for the year. The first step was to expressively draw a childhood memory with distinct spatial qualities, then we were to do that again for a space that could be adjacent to a precedent. And then we converted these spaces into a model which we then destroyed, again to provide inspiration, then reconstructed that into a final model. The concepts for the final design came from all stages of this process and resulted in a room with enough proximity to the sea that levels get flooded at high tide.
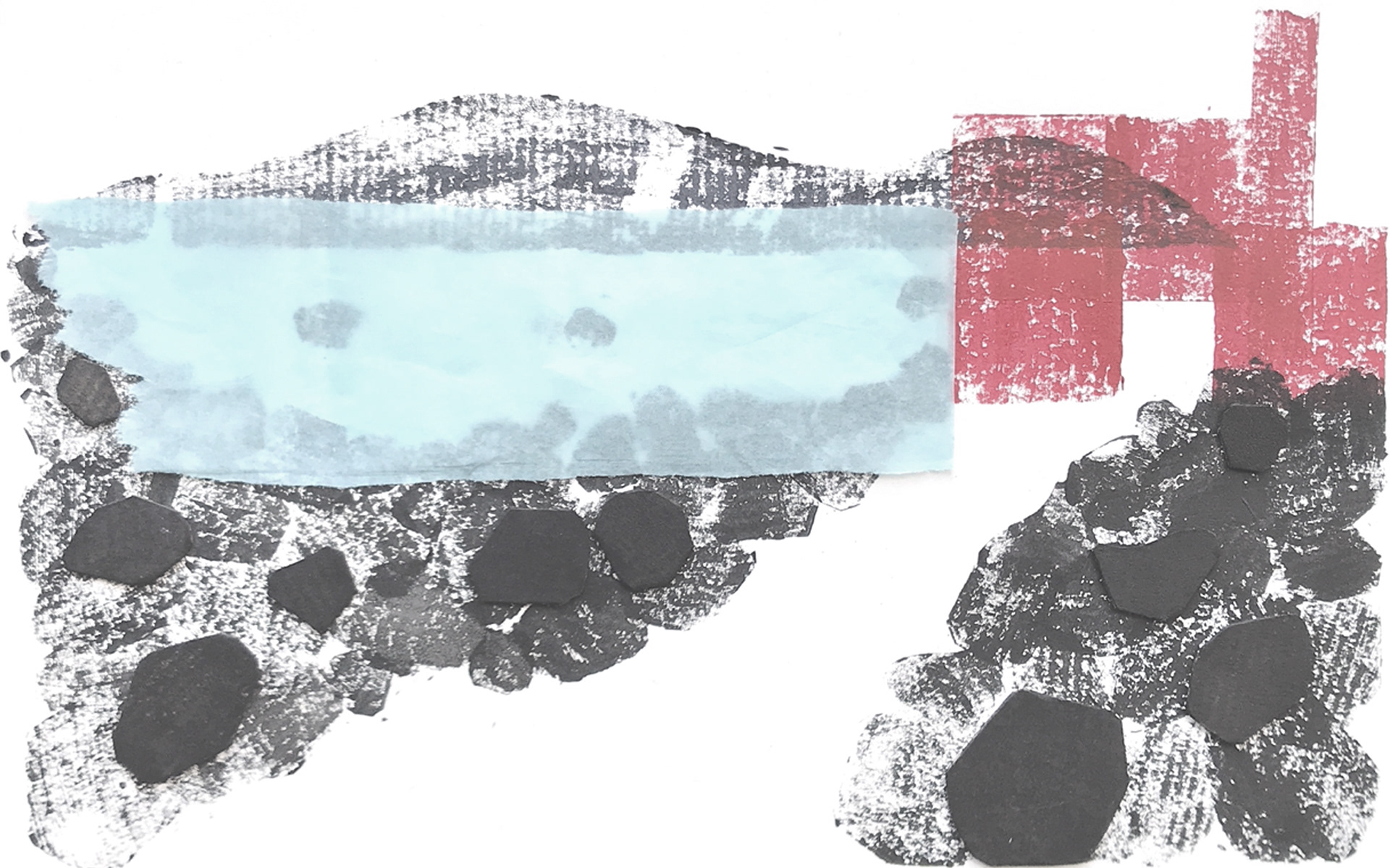
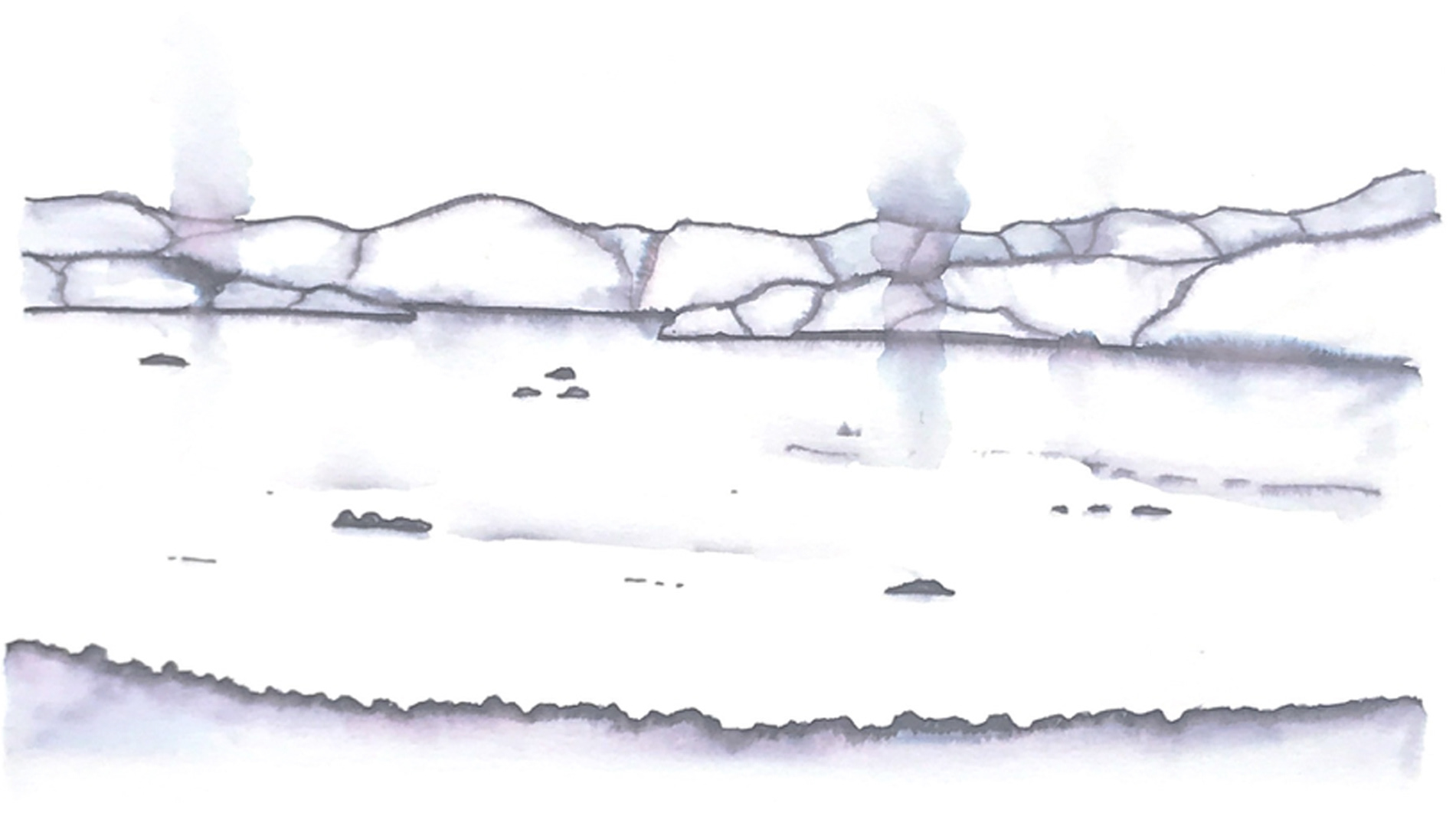

Acrylic Print, Pen and Water, and Acrylic Lino Print Memory Drawings
These are a selection of my 'memory drawings' which are of Blue Lagoon in Iceland. The qualities that I was expressing in these were those of contrasts. Contrasts between built and natural, between the rough, dark, energetic qualities of the rocks compared to the smooth, light, calm qualities of the water. And then from that, the atmosphere that the steam gave way to, one that was both exposed but also enclosed, and comforting but also somewhat intimidating.
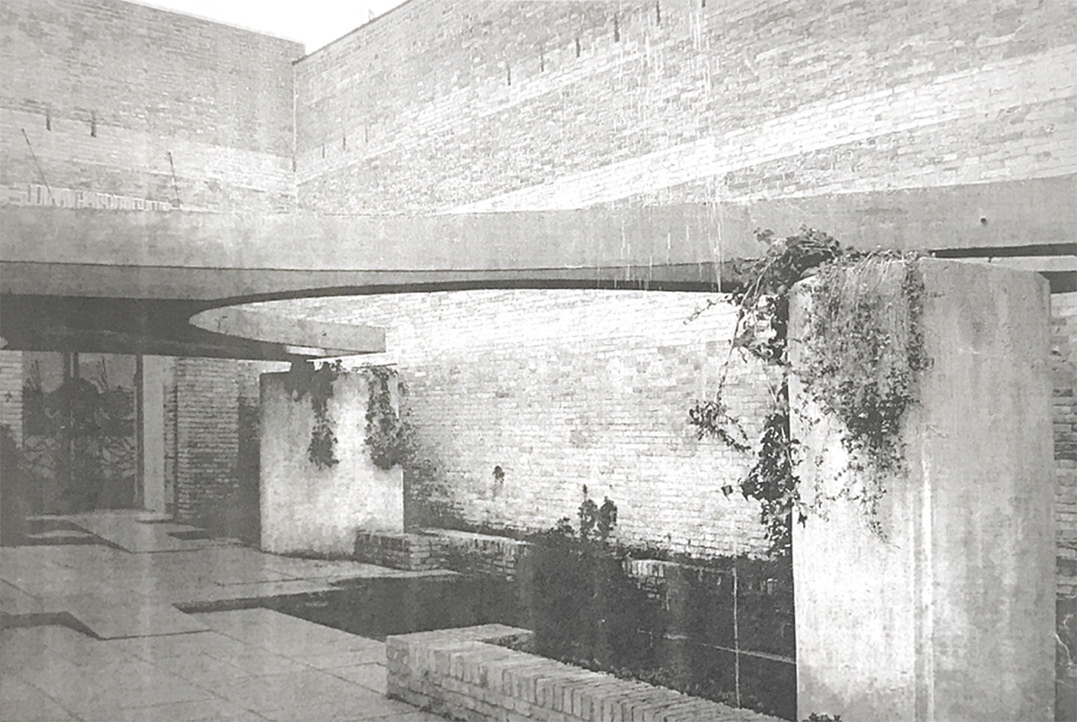
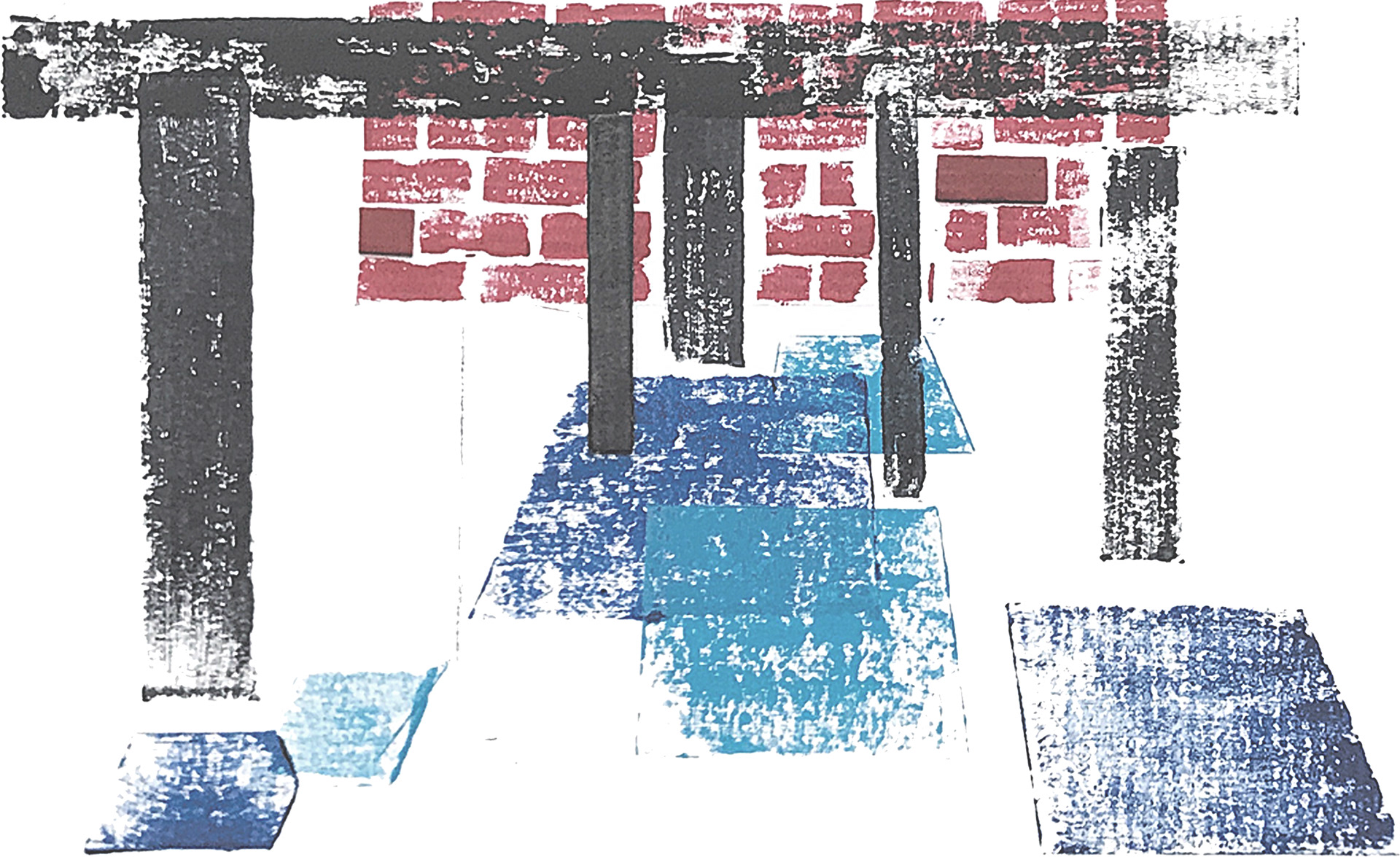
Precedent Image and Acrylic Print Adjacent Space
The precedent image I selected was of Carlo Scarpa's pavilion for the Venice Biennale. From the image I observed more contrasts such as between the material textures, with brick being rough and concrete being smooth, and between horizontal and vertical elements. I combined these ideas with those from the memory and printed an adjacent space expressing ideas of textures, pockets of water, horizontal and vertical elements and suggesting enclosure but not defining it.
Cast Concrete and Perspex Final Model
The adjacent space was developed through modelling, and consequent destruction, then reassembly. The images above show the resultant space which is a place purely for leisure activities whether they are relaxing or more energetic. The ideas that followed through from the memory and the precedent are those of horizontal and verticality, various levels of exposure and openness as well as different material textures. The destruction of previous iterations provided much inspiration too, as well as exposing the concrete's internal texture, such as the idea of layering due to how the slabs of concrete landed, which inspired the idea of stepping down to the sea, and then the cracks emanating from a central point inspired the idea of the space opening up from the central courtyard out to the sea.
AutoCAD and Photoshop Floorplan
The final plan shows the precedent space and how it connects to the adjacent space as well as putting it into context by the sea.

