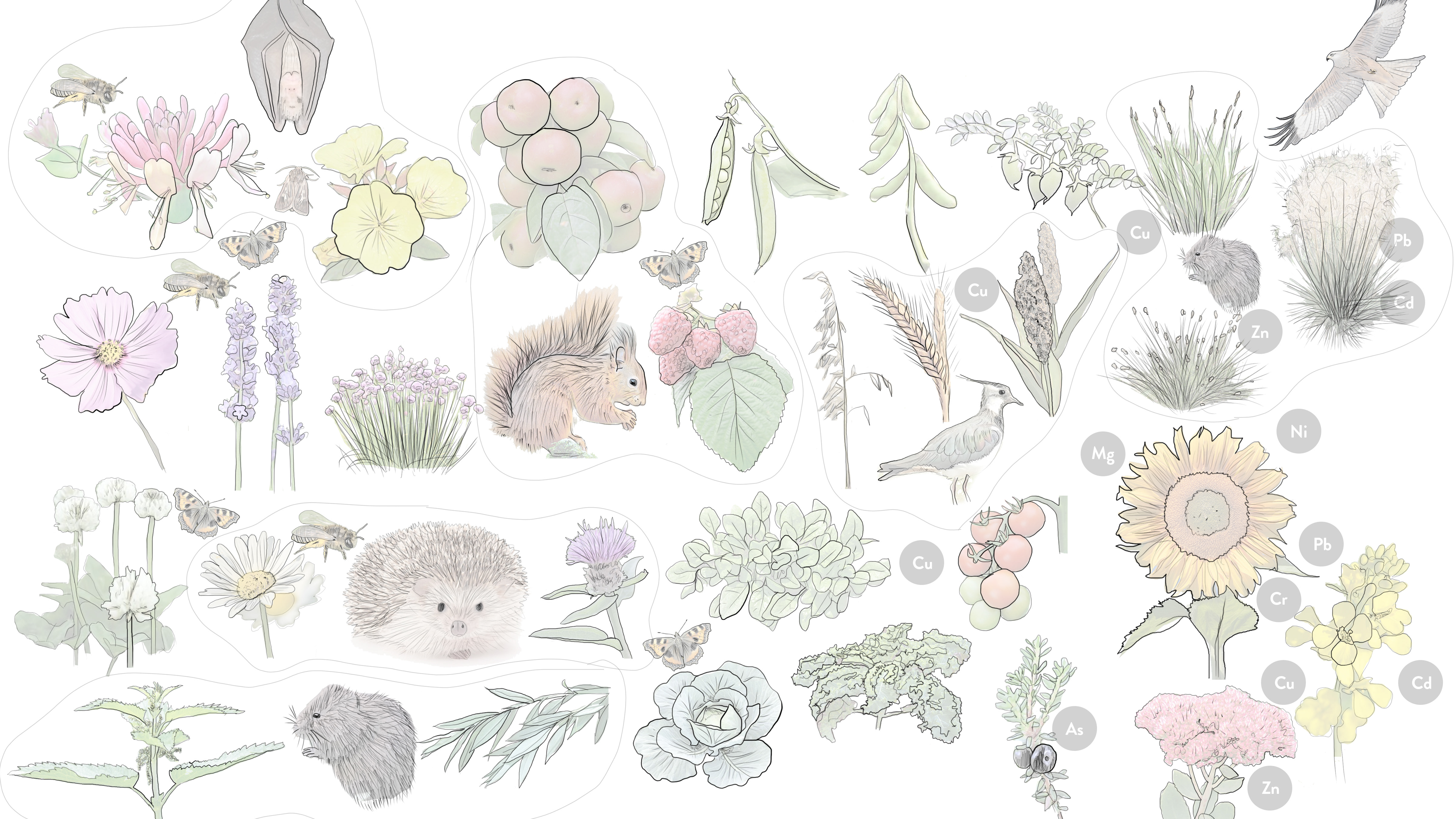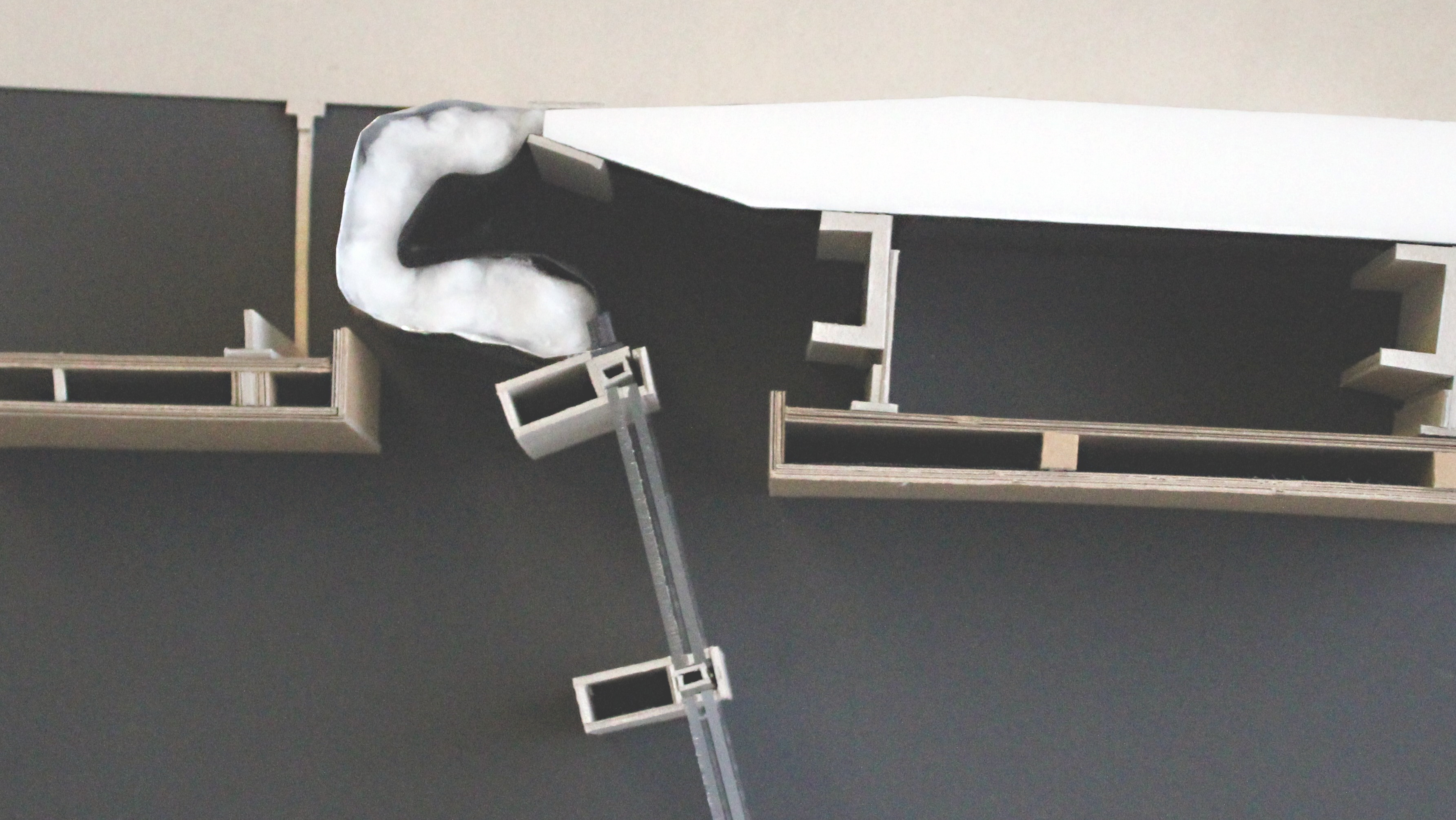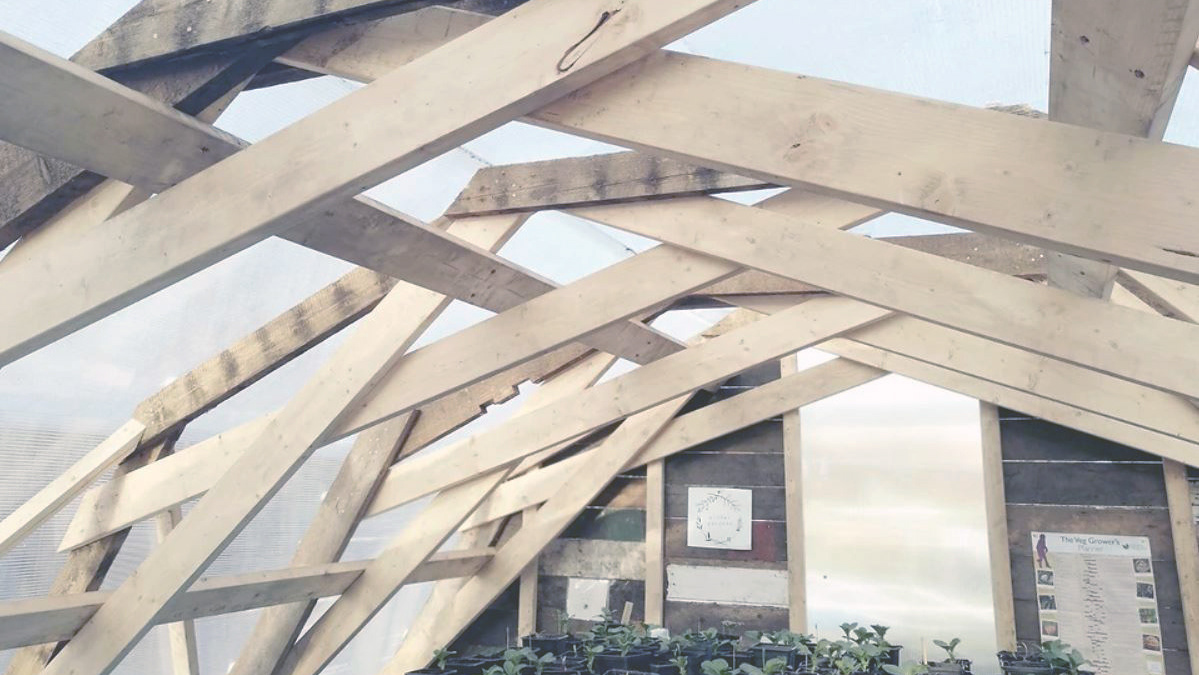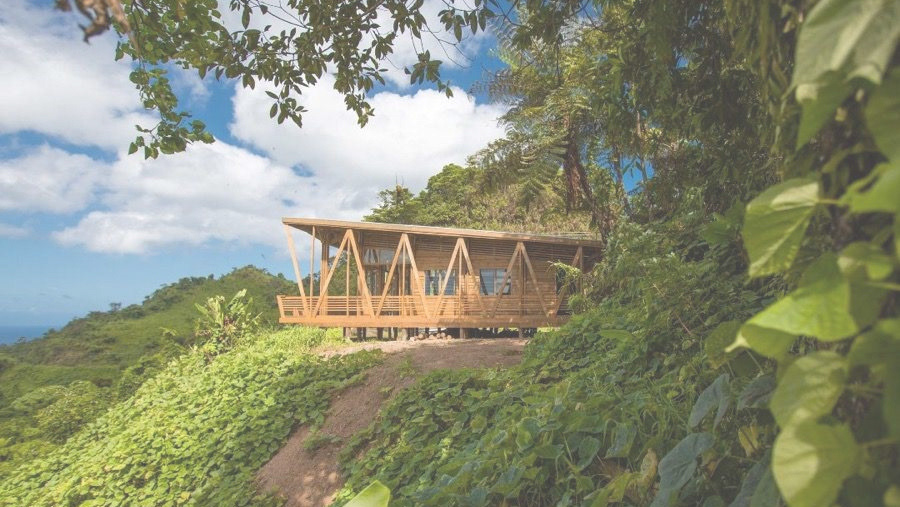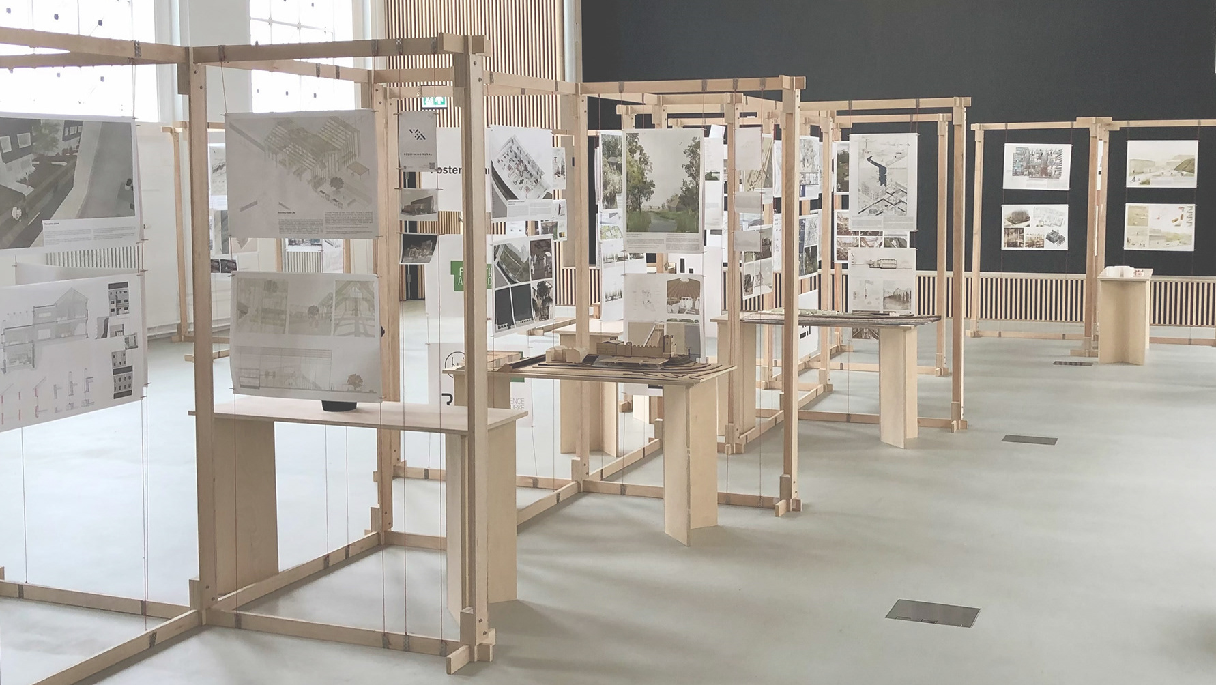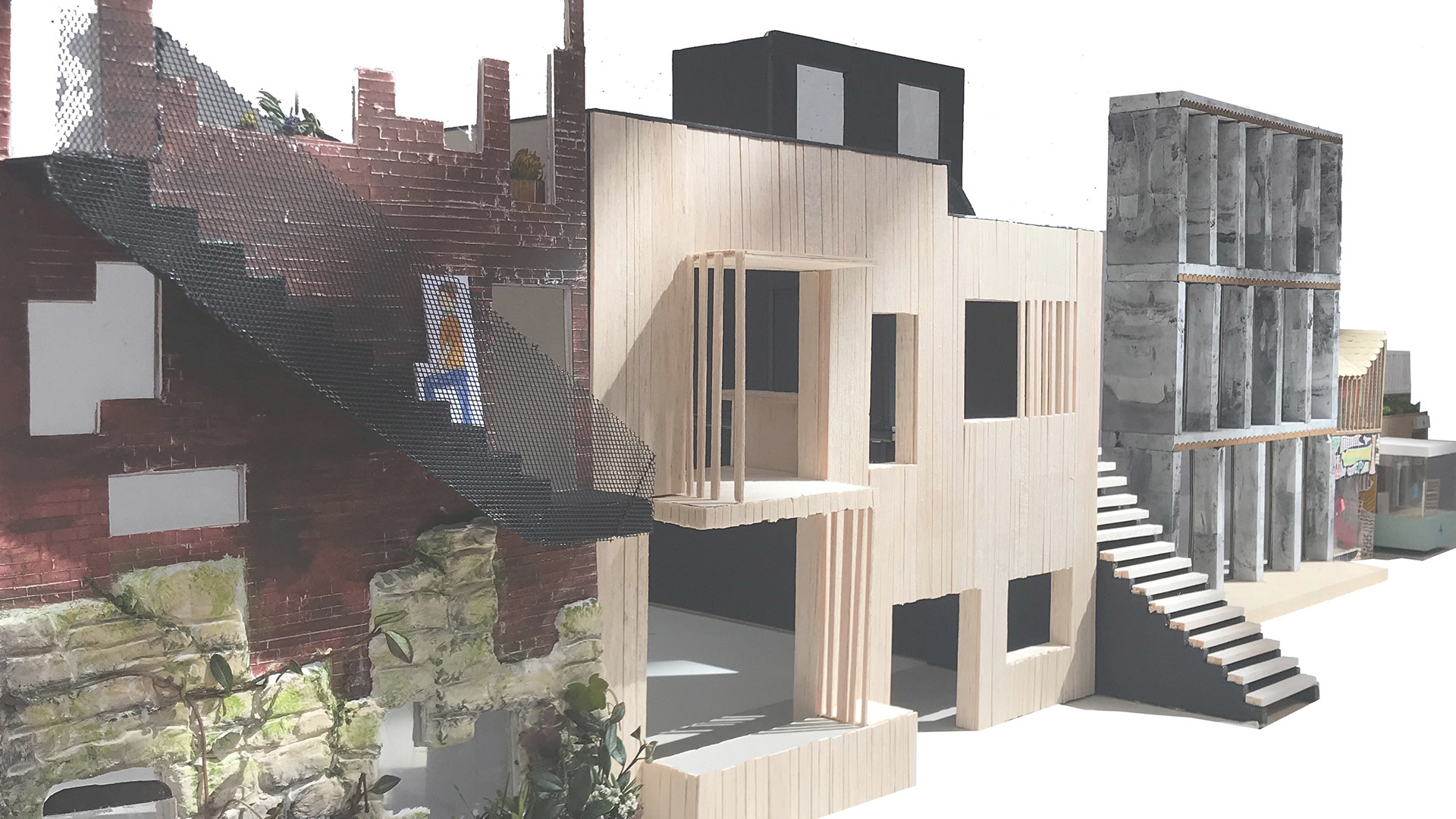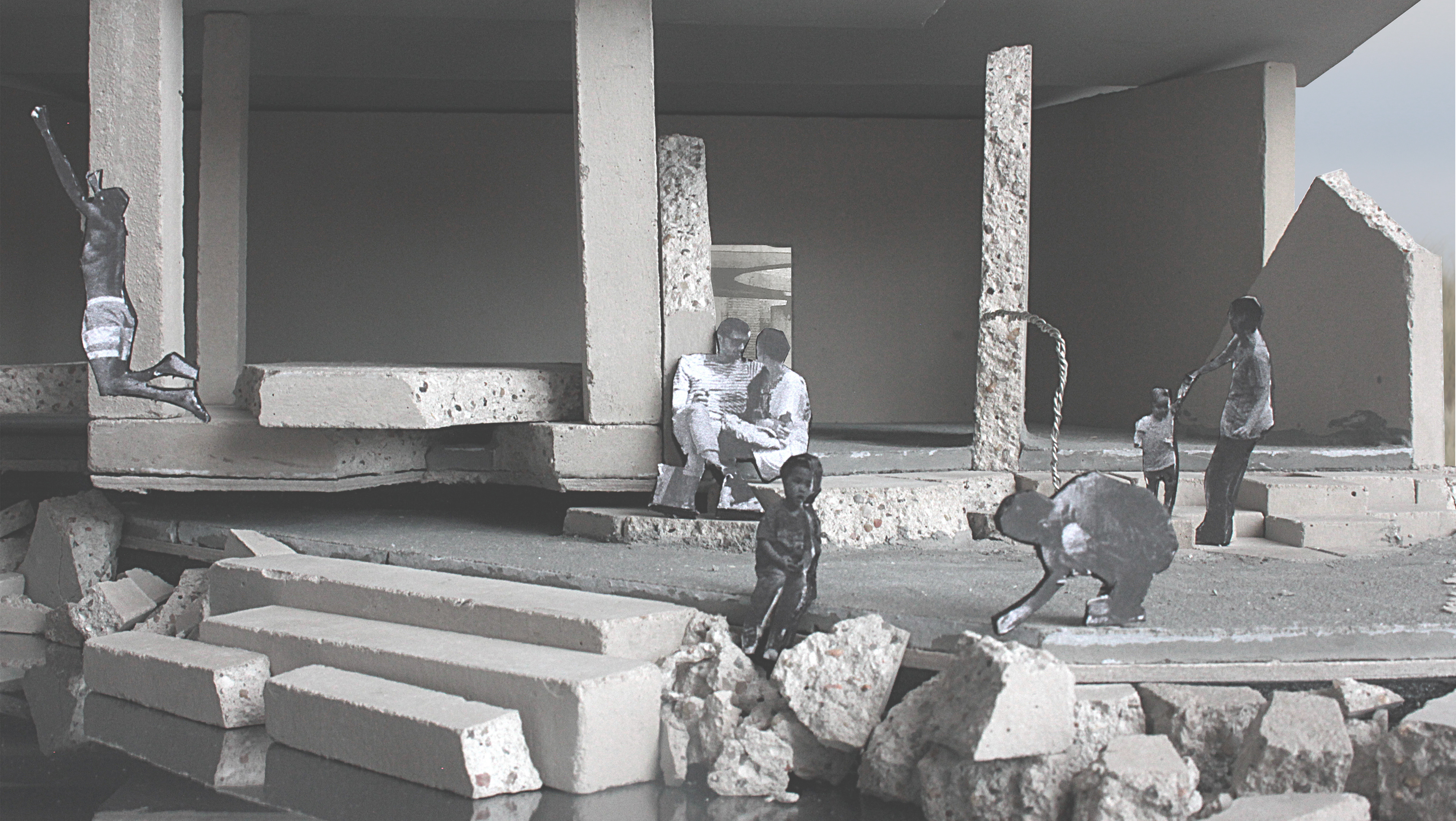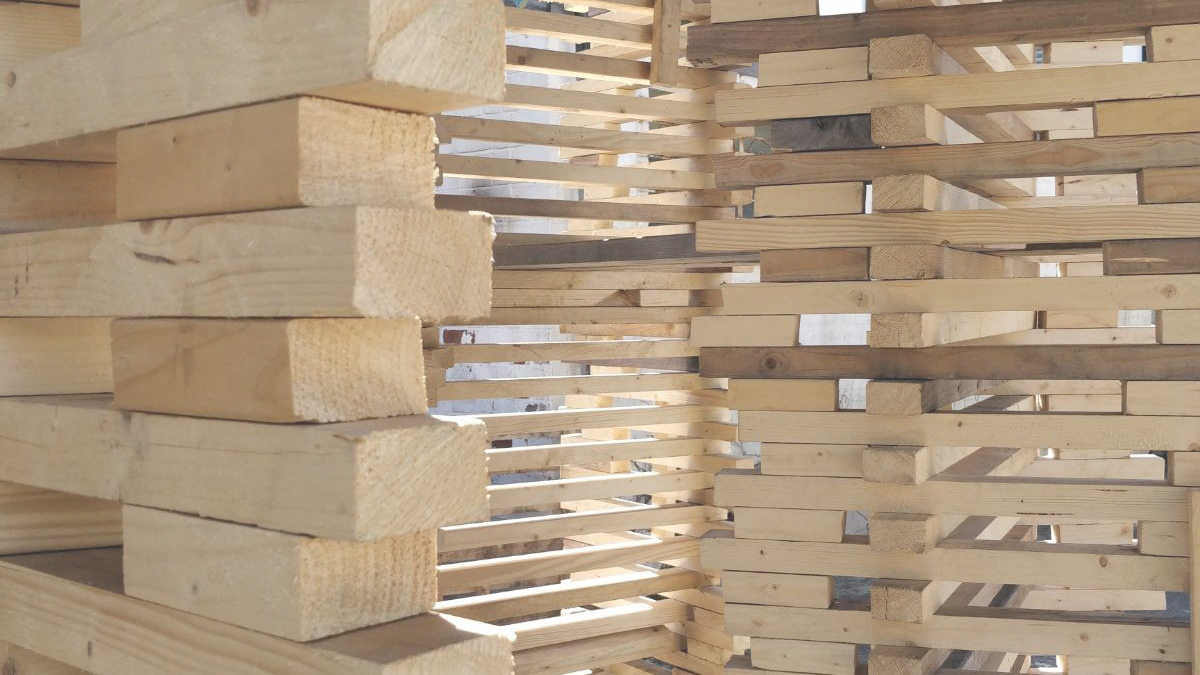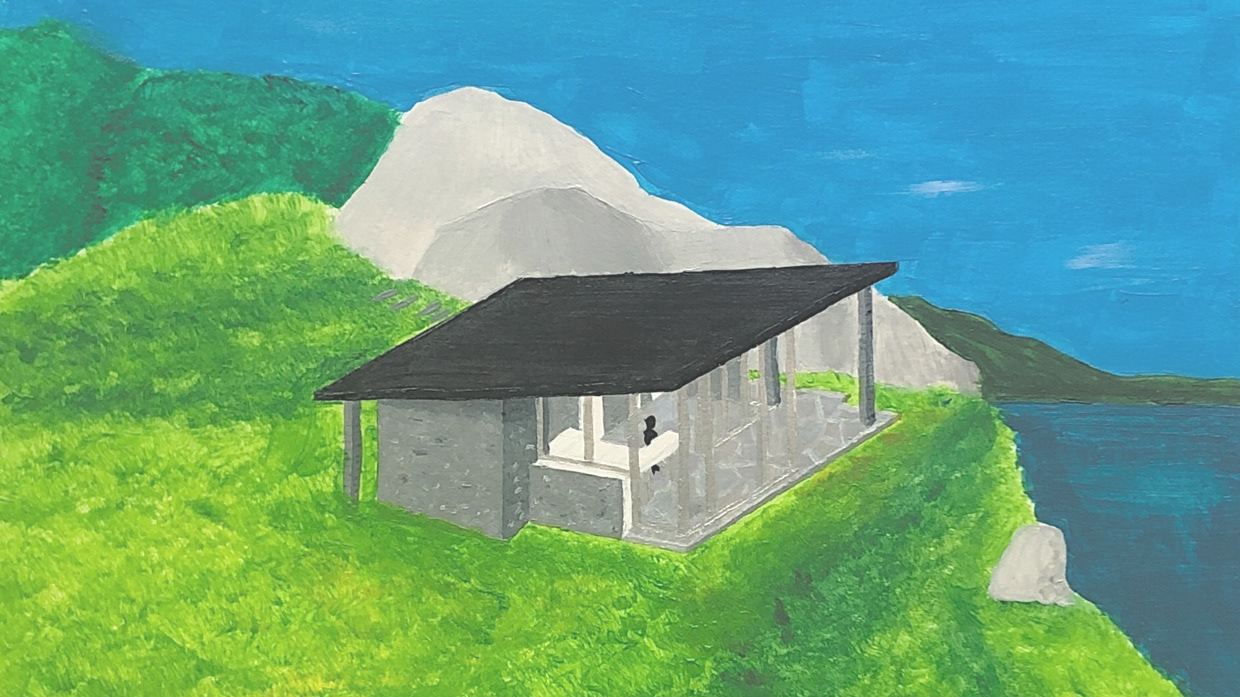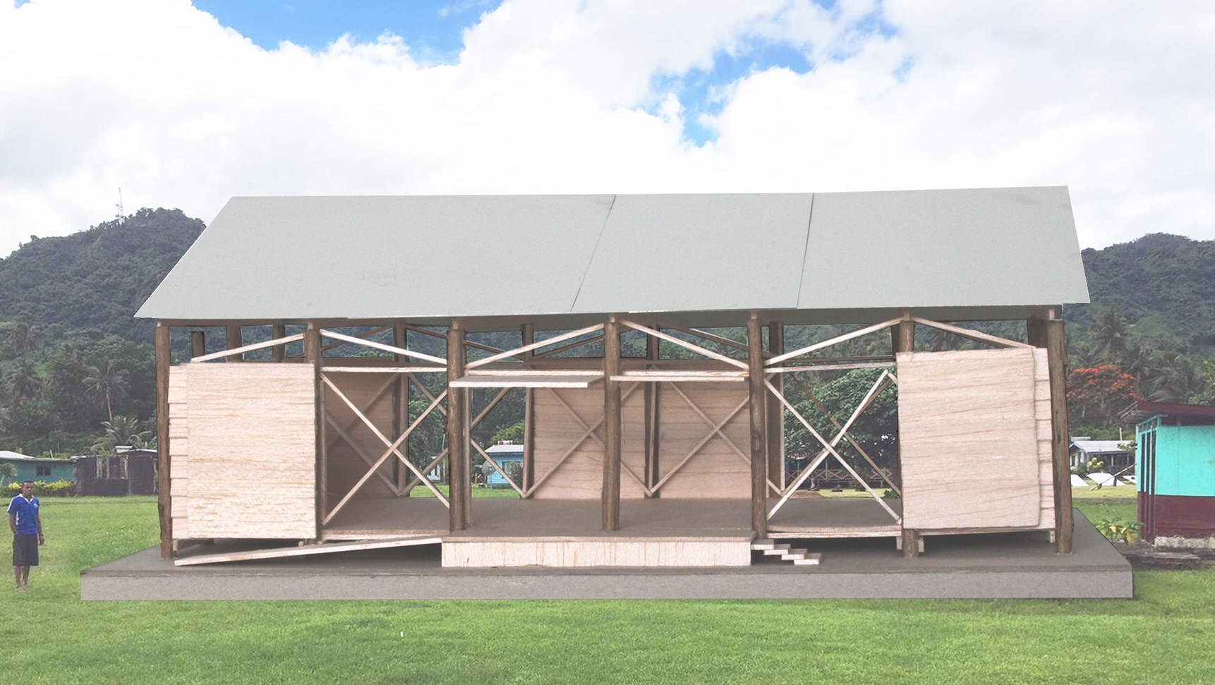The brief for this project is from the client of Llandaff Cathedral School who want a team to design 'an attractive, innovative and sustainable proposal for a new purpose-built building to both support and enhance their performing arts programme and generate wider community benefits.' It began as a group project with multi-disciplinary roles with mine being project manager. I managed a landscape and heritage consultant, cost manager, urban designer, community engagement representative, structure operations manager and environment and services consultant to produce a strategic proposal report.
Expression of Programme: Photoshop Vision Image
The response to this brief was to take the sustainability aspect and make it central to the proposal. So in addition to the new performing arts centre, we are proposing an urban sister to the Centre for Alternative Technology (CAT) in Snowdonia. These two programmes work together because they both educate and perform, which results in opportunities for some shared spaces, such as stages and classrooms, but also very much juxtapose which is reflected in their built forms. The performing arts centre, an inherently inward looking building with no need for natural lighting, is ingrained with the existing historic fabric, tying it closer to the school's history. Whereas the sustainable hub buildings are lightweight, light touch and transparent creating a much more accessible and temporary feel, more appropriate to its function.
Learn from the Past: Old Photo Analysis and Revit and Photoshop Massing Model
Moments and Tectonic Questions: Greyboard Lighting Model
Our task after the strategic report, was to create tectonic and experiential images in order to make us think more about the inhabitation and details of the spaces. This is an image of a lighting model for the school's Performing Arts Centre. It explores the methods by which natural light can infiltrate below ground level. As water became a crucial environmental aspect of our scheme, connecting the school visually to the pond that we are proposing is the first approach. Sunlight that has filtered through the water’s surface can be seen on the left of the image. The precedent of Haus Rauch shows sunlight filtering through the stairs which is something that could be applied to our scheme. When experimenting with this, a visual poetic was achieved with the stairs, which reflects rhythm or music notes, and works with the building function and our desire to express the programmes in the architecture.
Sensitivity and Sustainability: Photoshop Collage of Material Palette
Although the lighting model did explore atmosphere successfully, it brought into question the tectonics and the junctions between the old and new. It was decided that it was important to incorporate the existing wall into the new building so an exploration into what materials would work with it was undertaken. Ultimately it was decided to maintain breathability in the structure so natural materials such as rammed earth and timber were selected, as was limecrete as this is notoriously breathable. There was also consideration for the location of suppliers for these to keep in line with the sustainability agenda. So once the palette was selected an investigation into the junctions between the old and new was undertaken.
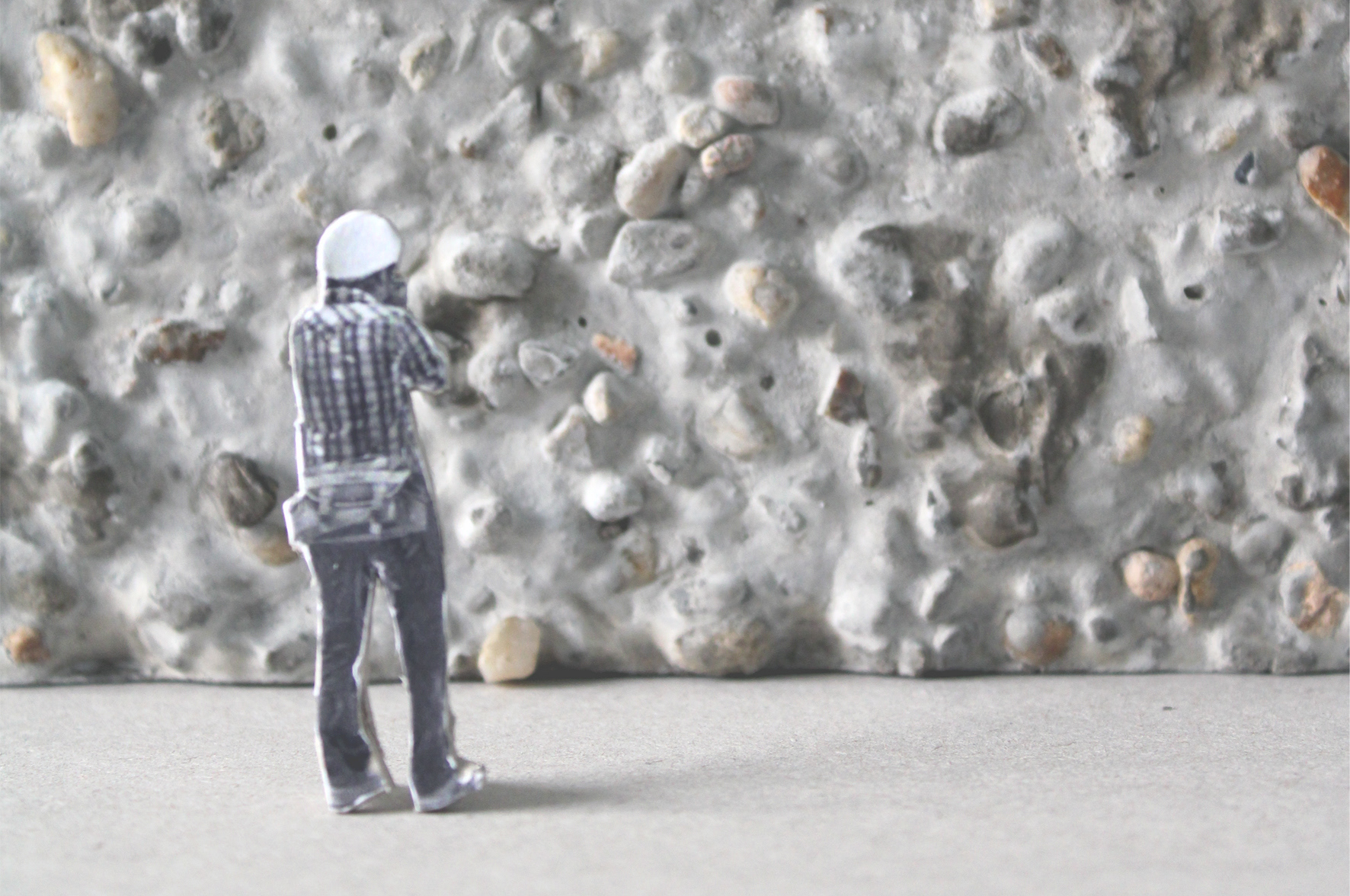

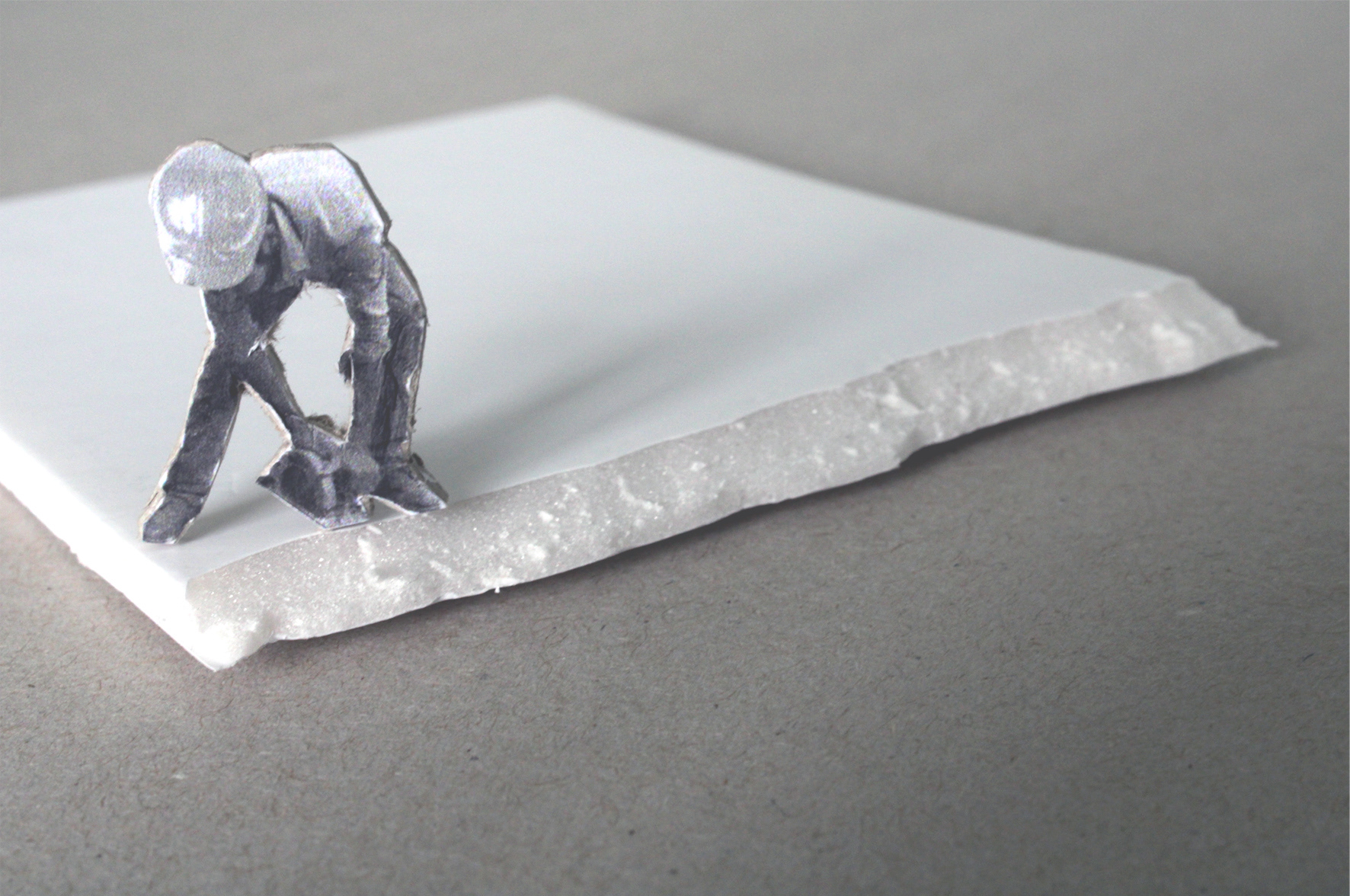
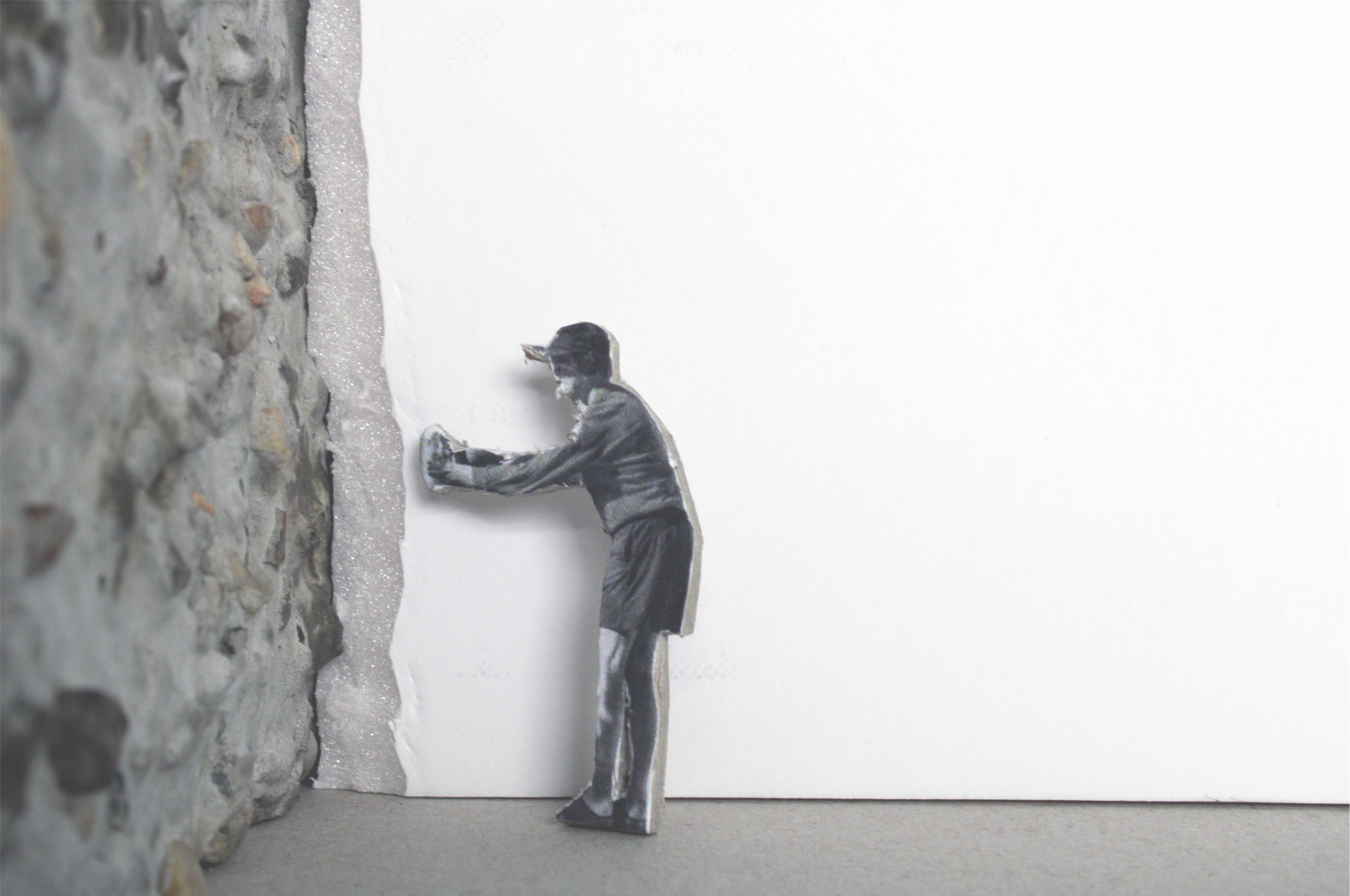
Seamless: Cement Tectonic Model Exploring Rammed Earth and Stone Wall
This process achieved the aim of keeping the ‘rammed earth’ within the formwork, but did so too well. The intention was for it to be flush against the stones, but in some of the layers there are gaps. This method is still a lot better than using precast and slotting it in for what wants to be achieved with this tectonic relationship. Further to this, in reality the pressure of ramming the earth will be greater than what was applied here, so the original aim to prevent it exploding from the formwork was a good exploration and has been proven to be effective with this material, so hopefully with full scale rammed earth it would be too. Also is shown the different coloured layers, originating from different Welsh locations in order to root the school in it’s heritage, whilst maintaining a relatively low carbon footprint
Disjointed: Cement and Balsa Model Exploring Timber and Stone Wall
This light touch approach is far simpler than the integrated rammed earth and will therefore be cheaper. The gap created in this method is really intriguing and quite representative of the hidden moments intended throughout the scheme because you can see the gap and assume something is behind it- and it is probably wall, but it leaves it open to imagination. So the questions created by the gap are enjoyable. It also, unlike the integrated approach which brings attention to the new material and the line of the connection, draws attention to the stone wall because your eyes gaze past the straight line of the timber wall and are directed to the textured surface of the stone. In reality the wall’s texture will be less undulating but on the bigger scale the effects achieved with both methods definitely add intrigue to each space involving the existing wall.
Oasis Within the Walls: Revit, AutoCAD and Photoshop Site Plan
The resultant plan uses the public/private strategy to create more interesting circulation with people being funnelled in through the gate to see the entrance to the Performing Arts Centre and the two tectonic approaches, then peeling off at different places to the CAT building, the cafe or to spend time wandering the flowers and views of the ruin. The CAT building has a workshop space for sustainable crafts such as basket weaving for both the public and pupils, as well as a small exhibition space showcasing sustainable construction methods that also act as thermal mass, and boards for other exhibits. The cafe and shop promote sustainable produce and views of the ruin. School lobby allows only pupils in during the day and public into the theatre in the evening when expected. There is a continuous circulation route that can be opened or closed by the theatre and practice rooms.
Levels of Music: Revit, AutoCAD and Photoshop Section
Again taking inspiration from the function of the building- a Performing Arts Centre for mainly choristers and musicians, an idea arose when it became apparent there is a change of level between the two entrances. There are four main levels to a choir bass, tenor, alto and soprano so creating a double level ground floor, and a double level accessible roof, meant that there were four levels to be named as such, which is a nice touch for a school. It also allowed the theatre in the centre of the plan to have a greater height than the rest of the spaces which makes it the most dramatic of the spaces and upon entering it, one of the unexpected moments. The inhabitation shown is in the morning with one music lesson ready to start, a couple of latecomers walking through the lobby, and some still playing on the roof, and an older student doing a final early morning rehearsal.
Tectonic Rhythm: Revit, AutoCAD and Photoshop Elevations
What both these elevations show is the timber façade which was really important conceptually. It again takes a light touch approach to the existing fabric where it leaps over the stone wall. The cladding is levelled at the top to make it a softer sight and reflect the ruin a little more. It also creates a rhythm- you can imagine them being music notes. The other element that creates a rhythm is the additional timber walls and the openings near the palace entrance when the openings get smaller and the mass gets bigger to show that transition from public to private realm. From the entrance you see the façade hidden by the timber wall which is the point where the two tectonics, which largely run perpendicular to each other, meet so it is evident from when you fist enter the walls.
Secret Garden: Revit and Photoshop Roof Terrace Perspective
Here the combination of unexpected moments, tectonics and environmental sustainability are most evident. The garden is not visible from the courtyard, the only suggestion being the parapet roofs concealing something, or from inside the building, with the glazing being the only connection. It is not until you walk up the stairs in the tower that you see the landscaped garden. It is planted with purples and pinks to encourage bees and has winding pathways so it’s a safe place for children to play. It also has a change in level that doubles up as a place to sit or teach lessons in the summer. It is a garden within a garden much like the courtyard below which is surrounded by stone and timber walls creating a sense of comfort at the same time as concealment.
Mundane Made Extraordinary: Revit and Photoshop Toilet Perspective and AutoCAD and Photoshop Construction Section
Roof structure had to be deep in order to meet the span distance and the loads imposed from a planted and accessible roof. This created the opportunity to make a feature from the structure underneath the glazing and make it a dramatic site where you have to get directly underneath to see the sky, whilst still letting north light in. Despite this, a cold roof is used to reduce the depth of the construction a little. Also can be seen is the result of the breathability investigations where limecrete floor with underfloor heating has been used, the existing wall is untreated and the roof has vapour control. The timber cladding in these rooms is used to reduce reverberation times and transmissions from floor to floor, as is the sound insulation between the stud walls

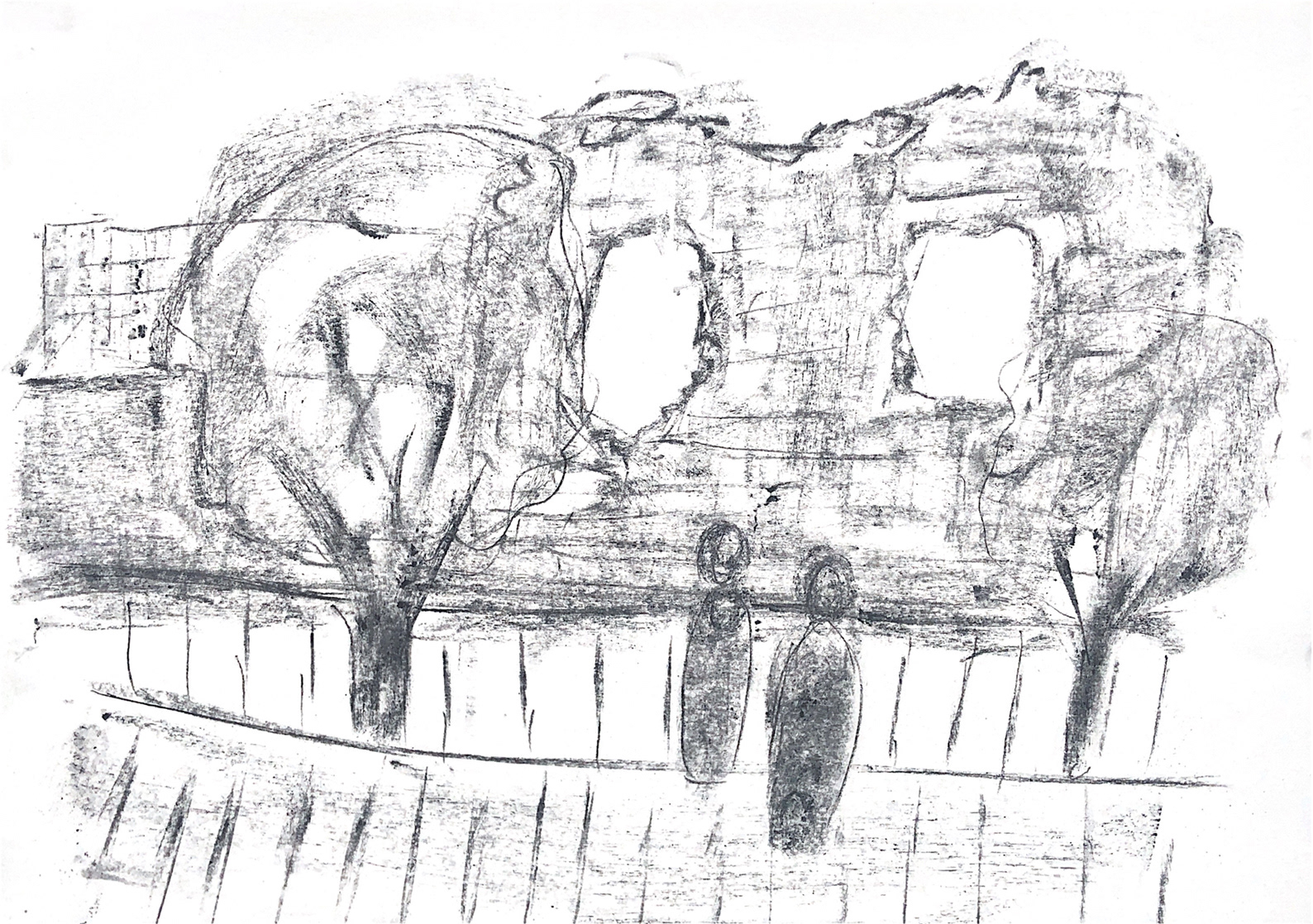
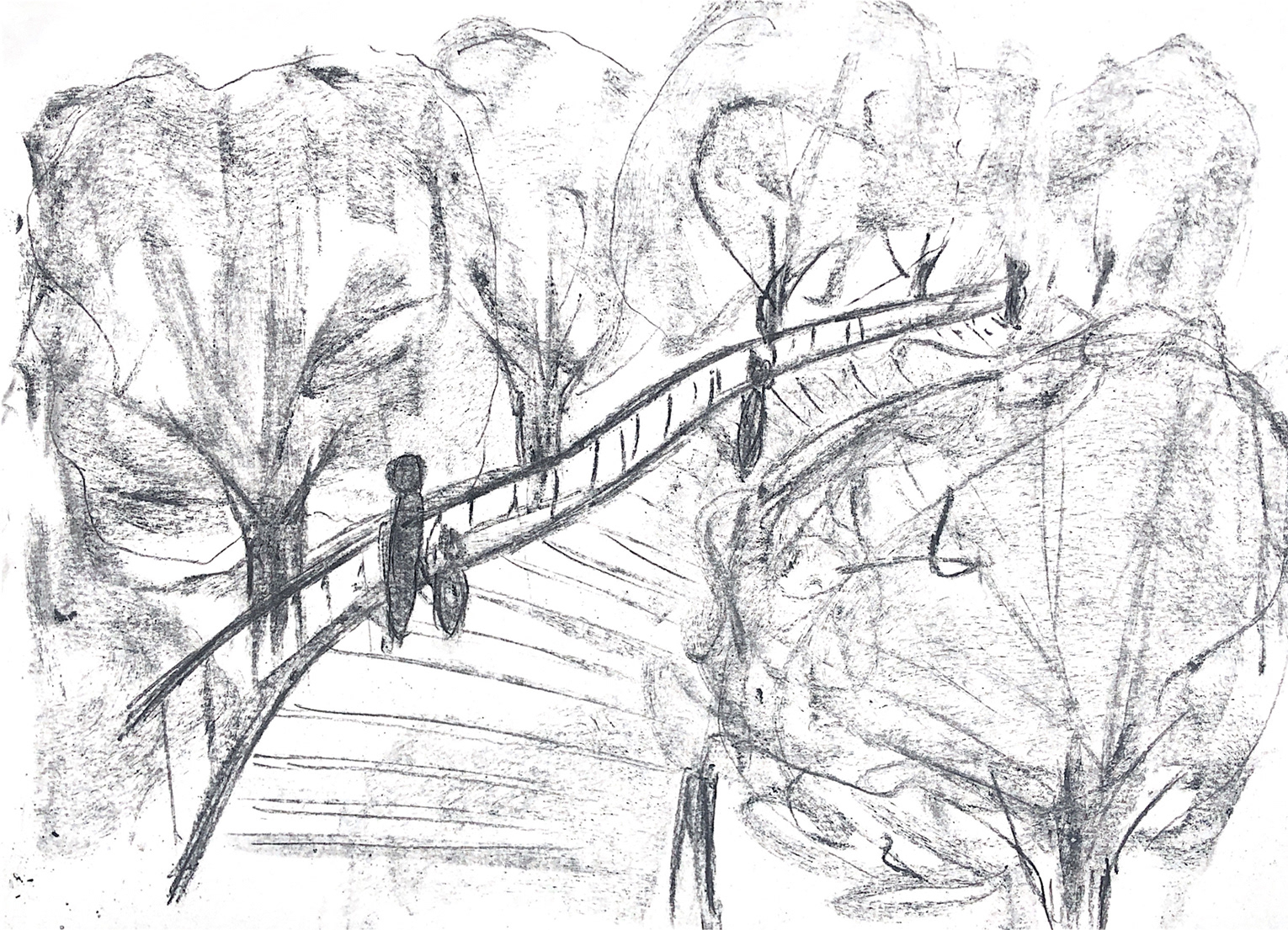
Walking Through Time: Charcoal Sketches of Treetop Walk
The treetop walk is an additional proposal that may be added later in time and is intended to connect the site to the Taff Trail and offer people an additional experience when visiting the site.

